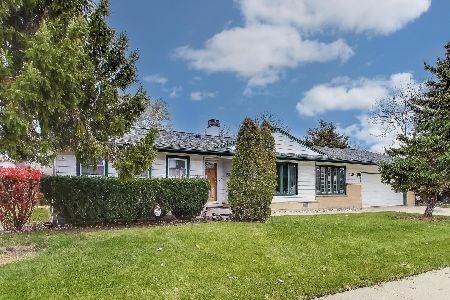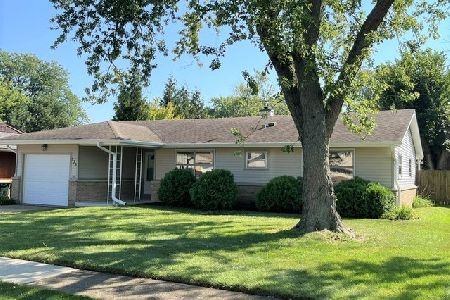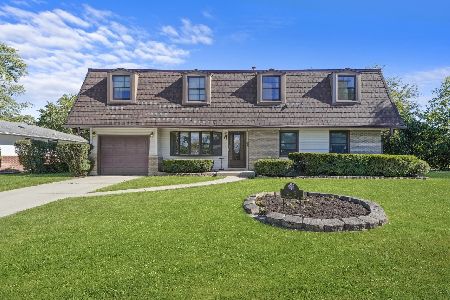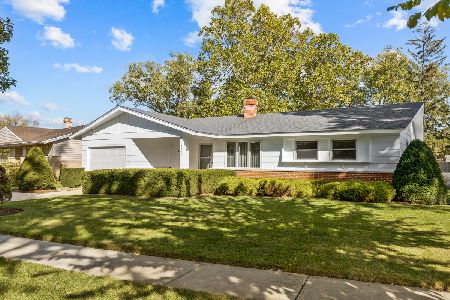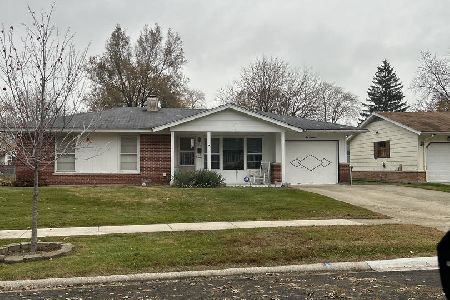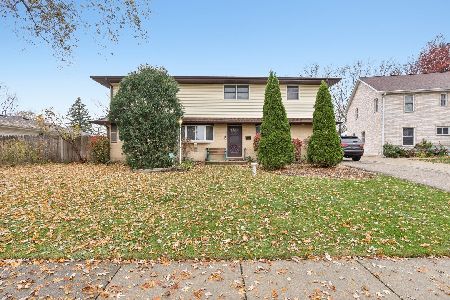508 Landmeier Road, Elk Grove Village, Illinois 60007
$285,000
|
Sold
|
|
| Status: | Closed |
| Sqft: | 0 |
| Cost/Sqft: | — |
| Beds: | 3 |
| Baths: | 2 |
| Year Built: | 1957 |
| Property Taxes: | $5,177 |
| Days On Market: | 2270 |
| Lot Size: | 0,23 |
Description
Be prepared to FALL in love! This 3 bedroom Ranch home has been COMPLETELY updated. Front entryway welcomes you into a massive Living Room with tray ceiling, recessed lighting and beautiful hardwood floors. Kitchen has vaulted ceiling, Birch Cabinets, granite countertops, backsplash, all stainless steel appliances and eat-in area. Both bathrooms have been remodeled with vaulted ceilings. Master Bath with whirlpool tub. Each bedroom has solid oak door, hardwood floors and ceiling fan. Large Family Room Addition features woodburning fireplace, tray ceiling, recessed lighting, and double doors with built in blinds. Huge beautifully manicured yard with privacy fence and storage shed. Large patio is the perfect place for entertaining your guests. Other features include a TANKLESS hot water heater, "NEST" thermostat and Vinyl windows throughout. Roof (including NEW plywood) and siding replaced, 2010. New garage door, 2018. Furnace and Central Air Conditioner, 2012. Circular concrete driveway allows space for 6 cars. Absolutely nothing to do but move in and enjoy. Located close to great schools, post office, expressways, shopping, restaurants and Elk Grove Village's new Technology Park! Make your offer and close in time for the holidays!
Property Specifics
| Single Family | |
| — | |
| Ranch | |
| 1957 | |
| None | |
| — | |
| No | |
| 0.23 |
| Cook | |
| — | |
| — / Not Applicable | |
| None | |
| Public | |
| Public Sewer | |
| 10534365 | |
| 08282220170000 |
Nearby Schools
| NAME: | DISTRICT: | DISTANCE: | |
|---|---|---|---|
|
Grade School
Rupley Elementary School |
59 | — | |
|
Middle School
Grove Junior High School |
59 | Not in DB | |
|
High School
Elk Grove High School |
214 | Not in DB | |
Property History
| DATE: | EVENT: | PRICE: | SOURCE: |
|---|---|---|---|
| 12 Dec, 2019 | Sold | $285,000 | MRED MLS |
| 29 Oct, 2019 | Under contract | $285,000 | MRED MLS |
| — | Last price change | $299,000 | MRED MLS |
| 1 Oct, 2019 | Listed for sale | $299,000 | MRED MLS |
Room Specifics
Total Bedrooms: 3
Bedrooms Above Ground: 3
Bedrooms Below Ground: 0
Dimensions: —
Floor Type: Hardwood
Dimensions: —
Floor Type: Hardwood
Full Bathrooms: 2
Bathroom Amenities: Whirlpool
Bathroom in Basement: 0
Rooms: No additional rooms
Basement Description: Crawl
Other Specifics
| 1 | |
| — | |
| Concrete,Circular | |
| Patio, Storms/Screens | |
| Fenced Yard | |
| 65X171X71X143 | |
| — | |
| Full | |
| Vaulted/Cathedral Ceilings, Hardwood Floors, First Floor Bedroom, First Floor Laundry, First Floor Full Bath | |
| Range, Microwave, Dishwasher, Refrigerator, Washer, Dryer, Disposal, Stainless Steel Appliance(s) | |
| Not in DB | |
| Park, Sidewalks, Street Lights, Street Paved | |
| — | |
| — | |
| Wood Burning |
Tax History
| Year | Property Taxes |
|---|---|
| 2019 | $5,177 |
Contact Agent
Nearby Similar Homes
Nearby Sold Comparables
Contact Agent
Listing Provided By
Berkshire Hathaway HomeServices Starck Real Estate

