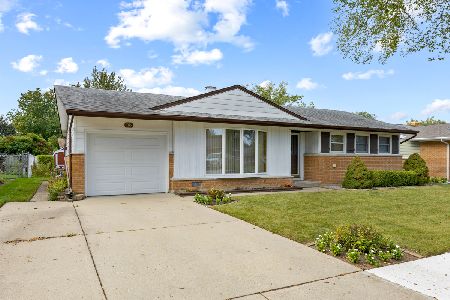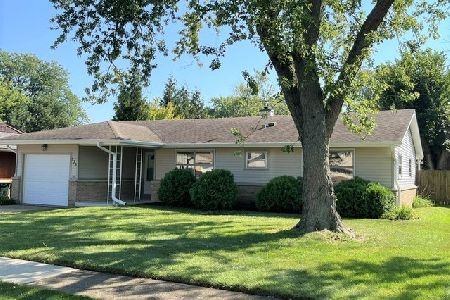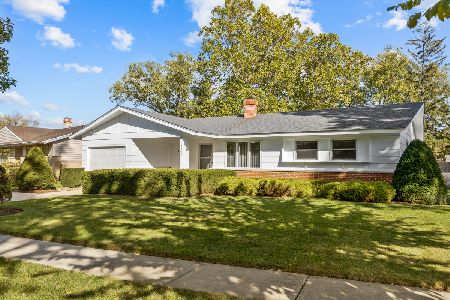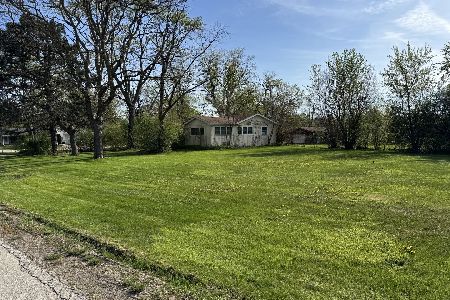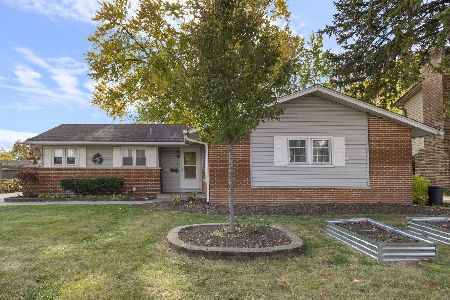525 Germaine Lane, Elk Grove Village, Illinois 60007
$460,000
|
Sold
|
|
| Status: | Closed |
| Sqft: | 2,123 |
| Cost/Sqft: | $223 |
| Beds: | 4 |
| Baths: | 2 |
| Year Built: | 1961 |
| Property Taxes: | $6,774 |
| Days On Market: | 441 |
| Lot Size: | 0,17 |
Description
True ranch living! This solid 4 bedroom, 2 bath home with 12' ceilings and 6-panel oak doors throughout is ready for you to host all the holidays! So much space for all your friends and family with an amazing expanded kitchen with breakfast table, counter and separate dining room all within reach. Custom granite throughout kitchen and den. Need a MIL suite with an en suite bath that is both stylish and handicap accessible? Check! The laundry room is conveniently located adjacent to the bathroom too. Formal living room (or use as a dining room) has a gorgeous double tray ceiling. Family room features a skylight, built-in desk, and a beautiful gas start fireplace with a heatilator. Gorgeous well-kept yard, full basement (unfinished) with a room framed for an office or bedroom with enough room for a closet; basement is also plumbed for a bathroom (see Floor Plans for dimensions). Driveway was extended for extra space for cars. New roof and gutters with gutter guards (2022)! Newer furnace & AC; HWH 2021. Discover all the amenities and conveniences that Elk Grove Village offers!
Property Specifics
| Single Family | |
| — | |
| — | |
| 1961 | |
| — | |
| — | |
| No | |
| 0.17 |
| Cook | |
| — | |
| — / Not Applicable | |
| — | |
| — | |
| — | |
| 12151083 | |
| 08282220020000 |
Nearby Schools
| NAME: | DISTRICT: | DISTANCE: | |
|---|---|---|---|
|
Grade School
Rupley Elementary School |
59 | — | |
|
Middle School
Grove Junior High School |
59 | Not in DB | |
|
High School
Elk Grove High School |
214 | Not in DB | |
Property History
| DATE: | EVENT: | PRICE: | SOURCE: |
|---|---|---|---|
| 15 Nov, 2024 | Sold | $460,000 | MRED MLS |
| 8 Oct, 2024 | Under contract | $474,000 | MRED MLS |
| — | Last price change | $479,000 | MRED MLS |
| 5 Sep, 2024 | Listed for sale | $479,000 | MRED MLS |



























Room Specifics
Total Bedrooms: 4
Bedrooms Above Ground: 4
Bedrooms Below Ground: 0
Dimensions: —
Floor Type: —
Dimensions: —
Floor Type: —
Dimensions: —
Floor Type: —
Full Bathrooms: 2
Bathroom Amenities: Whirlpool,Separate Shower,Accessible Shower
Bathroom in Basement: 0
Rooms: —
Basement Description: Unfinished
Other Specifics
| 1 | |
| — | |
| Concrete | |
| — | |
| — | |
| 70X109 | |
| — | |
| — | |
| — | |
| — | |
| Not in DB | |
| — | |
| — | |
| — | |
| — |
Tax History
| Year | Property Taxes |
|---|---|
| 2024 | $6,774 |
Contact Agent
Nearby Similar Homes
Nearby Sold Comparables
Contact Agent
Listing Provided By
Keller Williams Infinity

