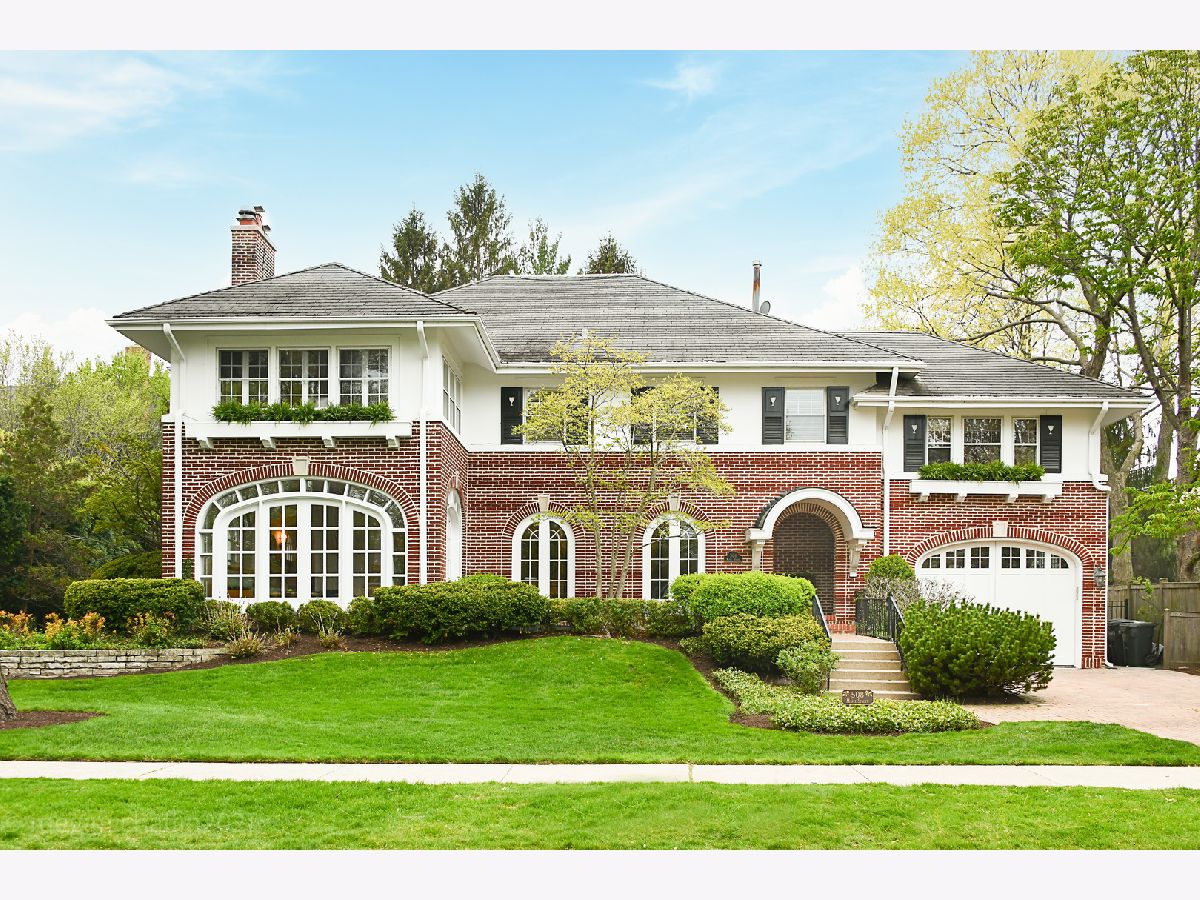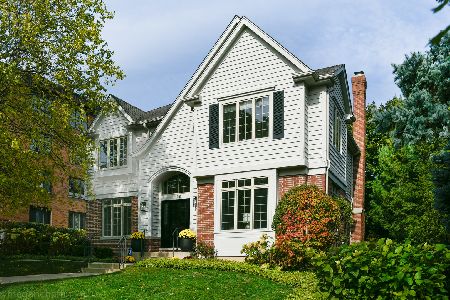508 Maple Street, Winnetka, Illinois 60093
$2,400,000
|
Sold
|
|
| Status: | Closed |
| Sqft: | 5,046 |
| Cost/Sqft: | $455 |
| Beds: | 5 |
| Baths: | 6 |
| Year Built: | 1921 |
| Property Taxes: | $42,652 |
| Days On Market: | 1720 |
| Lot Size: | 0,36 |
Description
Stunning East Winnetka Georgian on extra wide .4 acre overlooking the spectacular sweeping grounds of the Village Green. Wonderful renovation of classic architecture with kitchen/breakfast/family room across the back & addition of a additional 2 car garage combining current living with unparalleled gracious architectural features. Soaring ceilings & extraordinary millwork. Every room is beautifully appointed with absolutely breathtaking panoramic views. Spacious LR with focal point fireplace leads to the stunning sun room, everyone's favorite place, with views beyond description. Wonderfully expansive dining room with incredible built-in cabinets opens to the breakfast/room kitchen with site lines across the front and back of the house. The kitchen spans from the breakfast room across to the family room and features quartz counters and handsome cabinetry. Stainless steel appliances and a wonderful breakfast bar. Family room features inset speakers. 2nd floor features an extra family room/play room, the serene master suite with incredible upper sun room/office with fantastic panoramic views of the village green and en suite bath & 3 additional bedrooms plus convenient 2nd floor laundry. 3rd floor retreat with bedroom, sitting room, full bath, walk-in closet. LL features rec room, exercise room another laundry room & lots of storage. Breathtaking grounds are beautifully landscaped with patio & 3 car garage. Play at the iconic Village Green or walk to town, train, shops, beach, schools and more.
Property Specifics
| Single Family | |
| — | |
| Colonial | |
| 1921 | |
| Full | |
| — | |
| No | |
| 0.36 |
| Cook | |
| — | |
| 0 / Not Applicable | |
| None | |
| Lake Michigan | |
| Public Sewer | |
| 11069820 | |
| 05211090090000 |
Nearby Schools
| NAME: | DISTRICT: | DISTANCE: | |
|---|---|---|---|
|
Grade School
Greeley Elementary School |
36 | — | |
|
Middle School
Carleton W Washburne School |
36 | Not in DB | |
|
High School
New Trier Twp H.s. Northfield/wi |
203 | Not in DB | |
Property History
| DATE: | EVENT: | PRICE: | SOURCE: |
|---|---|---|---|
| 10 Sep, 2021 | Sold | $2,400,000 | MRED MLS |
| 7 May, 2021 | Under contract | $2,295,000 | MRED MLS |
| 3 May, 2021 | Listed for sale | $2,295,000 | MRED MLS |

Room Specifics
Total Bedrooms: 5
Bedrooms Above Ground: 5
Bedrooms Below Ground: 0
Dimensions: —
Floor Type: Hardwood
Dimensions: —
Floor Type: Hardwood
Dimensions: —
Floor Type: Hardwood
Dimensions: —
Floor Type: —
Full Bathrooms: 6
Bathroom Amenities: Separate Shower,Double Sink
Bathroom in Basement: 1
Rooms: Bedroom 5,Breakfast Room,Office,Recreation Room,Play Room,Study,Workshop,Exercise Room,Foyer,Sun Room
Basement Description: Finished
Other Specifics
| 3 | |
| Concrete Perimeter | |
| Brick,Concrete | |
| Patio | |
| — | |
| 154X100X159X100 | |
| — | |
| Full | |
| Hardwood Floors, Heated Floors, Second Floor Laundry, Built-in Features, Walk-In Closet(s) | |
| Range, Microwave, Dishwasher, Refrigerator, Washer, Dryer | |
| Not in DB | |
| Curbs, Sidewalks, Street Lights, Street Paved | |
| — | |
| — | |
| Wood Burning, Gas Log |
Tax History
| Year | Property Taxes |
|---|---|
| 2021 | $42,652 |
Contact Agent
Nearby Sold Comparables
Contact Agent
Listing Provided By
Compass







