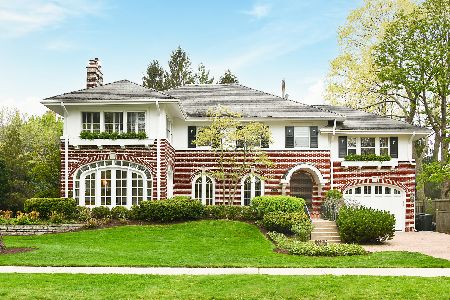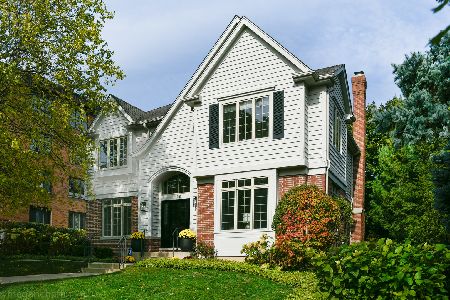520 Maple Street, Winnetka, Illinois 60093
$1,580,000
|
Sold
|
|
| Status: | Closed |
| Sqft: | 3,580 |
| Cost/Sqft: | $473 |
| Beds: | 4 |
| Baths: | 5 |
| Year Built: | 1990 |
| Property Taxes: | $28,203 |
| Days On Market: | 2871 |
| Lot Size: | 0,30 |
Description
Best of both worlds - charm of old but features of new, perfect East location! Overlooking the Village Green, this classic brick Georgian on an extra wide lot has a rare first floor master suite and 3 bedrooms, 2 baths up with a 2nd potential master. Open kitchen family room has huge island and high end appliances - 4 ft Sub-Zero and Wolf 6 burner stove - and wet bar with wine cooler. Beautiful, bright formal living and dining room with plantation shutters. High ceilings, hardwood floors throughout, first floor laundry/mud room, attached 2 car garage. Gorgeous professionally landscaped yard with bluestone patio, speakers, built-in grill and landscape lighting. Basement ready for fun - wet bar with Wood-Mode cabinetry and beautiful granite in rec room; game room and full bath with steam shower. So many extras-generator, sec. system, lawn sprinklers, built in speakers throughout, zoned HVAC, skylights, beautiful architectural features.
Property Specifics
| Single Family | |
| — | |
| — | |
| 1990 | |
| Partial | |
| — | |
| No | |
| 0.3 |
| Cook | |
| — | |
| 0 / Not Applicable | |
| None | |
| Public | |
| Public Sewer | |
| 09793319 | |
| 05211090220000 |
Nearby Schools
| NAME: | DISTRICT: | DISTANCE: | |
|---|---|---|---|
|
Grade School
Greeley Elementary School |
36 | — | |
|
Middle School
Carleton W Washburne School |
36 | Not in DB | |
|
High School
New Trier Twp H.s. Northfield/wi |
203 | Not in DB | |
Property History
| DATE: | EVENT: | PRICE: | SOURCE: |
|---|---|---|---|
| 15 Aug, 2018 | Sold | $1,580,000 | MRED MLS |
| 1 Apr, 2018 | Under contract | $1,695,000 | MRED MLS |
| 9 Mar, 2018 | Listed for sale | $1,695,000 | MRED MLS |
Room Specifics
Total Bedrooms: 4
Bedrooms Above Ground: 4
Bedrooms Below Ground: 0
Dimensions: —
Floor Type: Hardwood
Dimensions: —
Floor Type: Hardwood
Dimensions: —
Floor Type: Hardwood
Full Bathrooms: 5
Bathroom Amenities: Steam Shower,Double Sink,Double Shower
Bathroom in Basement: 1
Rooms: Breakfast Room,Game Room,Recreation Room
Basement Description: Finished
Other Specifics
| 2 | |
| — | |
| Brick | |
| Patio | |
| Fenced Yard | |
| 110X125X100X125 | |
| — | |
| Full | |
| Skylight(s), Bar-Wet, Hardwood Floors, First Floor Bedroom, First Floor Laundry, First Floor Full Bath | |
| Range, Microwave, High End Refrigerator, Bar Fridge, Washer, Dryer, Disposal, Stainless Steel Appliance(s), Wine Refrigerator | |
| Not in DB | |
| Sidewalks, Street Lights, Street Paved | |
| — | |
| — | |
| — |
Tax History
| Year | Property Taxes |
|---|---|
| 2018 | $28,203 |
Contact Agent
Nearby Sold Comparables
Contact Agent
Listing Provided By
@properties








