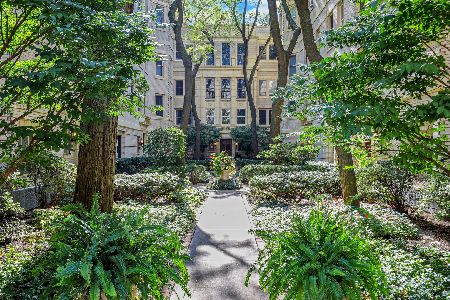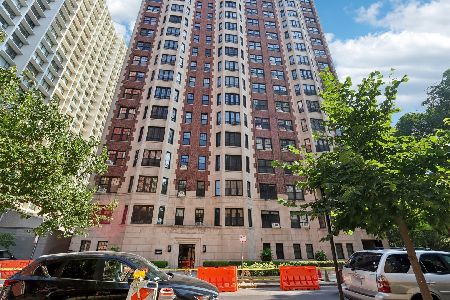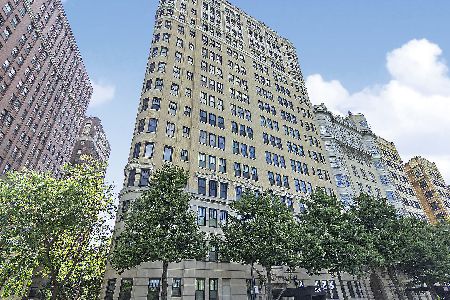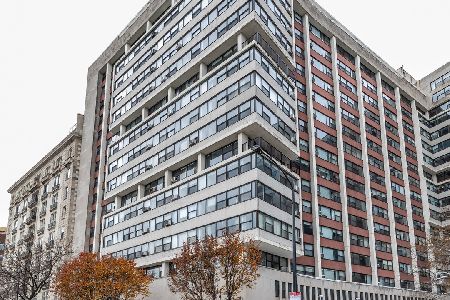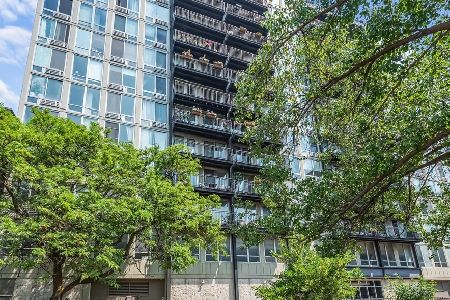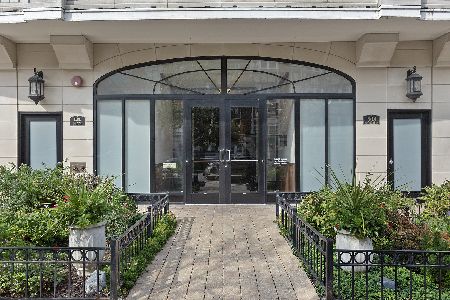508 Melrose Street, Lake View, Chicago, Illinois 60657
$542,500
|
Sold
|
|
| Status: | Closed |
| Sqft: | 1,568 |
| Cost/Sqft: | $367 |
| Beds: | 2 |
| Baths: | 2 |
| Year Built: | 2005 |
| Property Taxes: | $7,114 |
| Days On Market: | 2696 |
| Lot Size: | 0,00 |
Description
Amazing opportunity to live in a beautiful and spacious unit in East Lakeview boutique building with elevator! Over 1500 sf on the 5th floor, this unit features an open living/dining area with split bedroom layout. Formal entryway leads to the open kitchen with granite counter, plentiful cabinets and storage, a large center island with seating for four, and stainless-steel appliances. The spacious living room features a stone fireplace and leads out to the spacious front balcony that enjoys natural sunlight year-round. The luxurious master bedroom includes an expansive master closet and en-suite stone bathroom including double sinks, separate shower and soaking tub. Hardwood floors, 9.5' ceilings, and beautiful millwork throughout. In-unit washer/dryer, one deeded attached garage space with electric charger station included in price and another available for 45k. Extra in-building storage and exercise facility.
Property Specifics
| Condos/Townhomes | |
| 7 | |
| — | |
| 2005 | |
| None | |
| — | |
| No | |
| — |
| Cook | |
| — | |
| 453 / Monthly | |
| Water,Parking,Insurance,Security,Exercise Facilities,Exterior Maintenance,Scavenger,Snow Removal | |
| Public | |
| Public Sewer | |
| 10081013 | |
| 14213120551012 |
Nearby Schools
| NAME: | DISTRICT: | DISTANCE: | |
|---|---|---|---|
|
Grade School
Nettelhorst Elementary School |
299 | — | |
|
Middle School
Nettelhorst Elementary School |
299 | Not in DB | |
|
High School
Lake View High School |
299 | Not in DB | |
Property History
| DATE: | EVENT: | PRICE: | SOURCE: |
|---|---|---|---|
| 2 Nov, 2018 | Sold | $542,500 | MRED MLS |
| 21 Sep, 2018 | Under contract | $574,999 | MRED MLS |
| 12 Sep, 2018 | Listed for sale | $574,999 | MRED MLS |
Room Specifics
Total Bedrooms: 2
Bedrooms Above Ground: 2
Bedrooms Below Ground: 0
Dimensions: —
Floor Type: Carpet
Full Bathrooms: 2
Bathroom Amenities: Separate Shower,Double Sink,Soaking Tub
Bathroom in Basement: 0
Rooms: No additional rooms
Basement Description: None
Other Specifics
| 1 | |
| — | |
| — | |
| Balcony, Storms/Screens | |
| — | |
| COMMON | |
| — | |
| Full | |
| Hardwood Floors, Storage | |
| Range, Microwave, Dishwasher, Refrigerator, Washer, Dryer, Disposal, Stainless Steel Appliance(s), Wine Refrigerator | |
| Not in DB | |
| — | |
| — | |
| Elevator(s), Exercise Room, Storage | |
| Gas Starter |
Tax History
| Year | Property Taxes |
|---|---|
| 2018 | $7,114 |
Contact Agent
Nearby Similar Homes
Nearby Sold Comparables
Contact Agent
Listing Provided By
Jameson Sotheby's Int'l Realty

