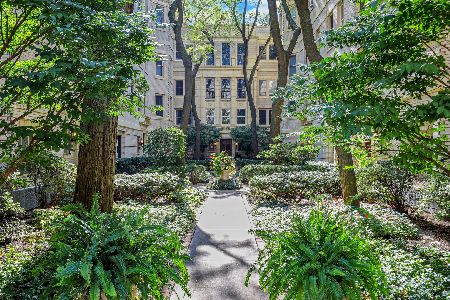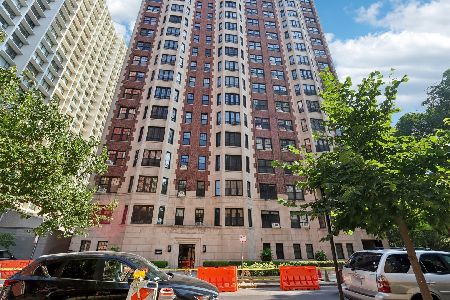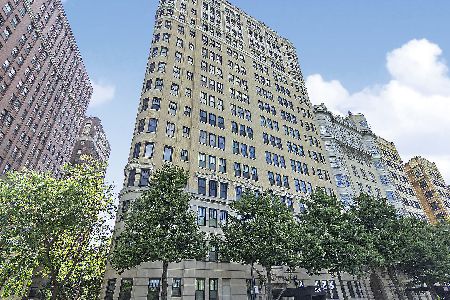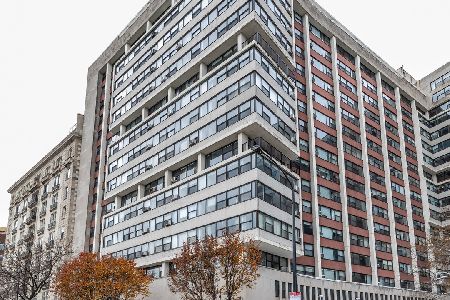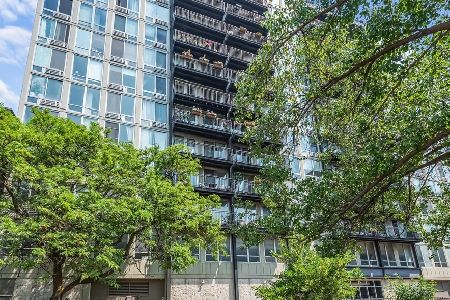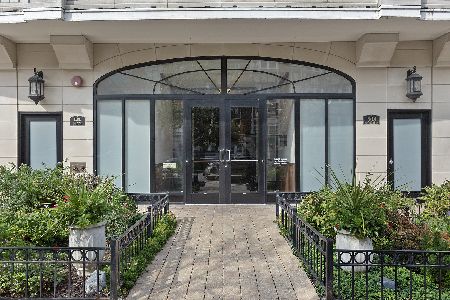508 Melrose Street, Lake View, Chicago, Illinois 60657
$558,000
|
Sold
|
|
| Status: | Closed |
| Sqft: | 1,473 |
| Cost/Sqft: | $373 |
| Beds: | 2 |
| Baths: | 2 |
| Year Built: | 2004 |
| Property Taxes: | $9,862 |
| Days On Market: | 2271 |
| Lot Size: | 0,00 |
Description
View our 3D virtual tour! This 2-bed, 2-bath condo in prestigious Lakeview East boutique elevator building lives like a house with one heated, attached garage space included and 2nd spot available for purchase. Step off elevator to a large landing serving only 4 units before entering the home's formal foyer. The palatial space offers a large & cozy open floorplan ideal for entertaining-w/ a split bedroom configuration providing separate & private bedrooms. The huge living room offers big, south-facing windows w/ a covered, private terrace just beyond that easily accommodates a grill & patio dining set w/ tree-top views of Melrose Street. Large grey & granite kitchen with stainless appliances, ample storage and island-and a defined dining area that will comfortably host 10 for holiday dinners. Enormous master en-suite. Original owner just completely refreshed entire unit for market including new grey/walnut-stained hardwood floors throughout, new appliances & fresh paint top to bottom.
Property Specifics
| Condos/Townhomes | |
| 7 | |
| — | |
| 2004 | |
| None | |
| — | |
| No | |
| — |
| Cook | |
| — | |
| 422 / Monthly | |
| Water,Parking,Insurance,Exercise Facilities,Exterior Maintenance,Scavenger,Snow Removal,Other,Internet | |
| Lake Michigan,Public | |
| Public Sewer | |
| 10570213 | |
| 14213120551004 |
Property History
| DATE: | EVENT: | PRICE: | SOURCE: |
|---|---|---|---|
| 3 Jun, 2020 | Sold | $558,000 | MRED MLS |
| 10 Apr, 2020 | Under contract | $550,000 | MRED MLS |
| 8 Nov, 2019 | Listed for sale | $550,000 | MRED MLS |
Room Specifics
Total Bedrooms: 2
Bedrooms Above Ground: 2
Bedrooms Below Ground: 0
Dimensions: —
Floor Type: Hardwood
Full Bathrooms: 2
Bathroom Amenities: Whirlpool,Separate Shower,Double Sink
Bathroom in Basement: 0
Rooms: Terrace,Foyer,Walk In Closet
Basement Description: None
Other Specifics
| 2 | |
| — | |
| Concrete | |
| — | |
| — | |
| COMMON | |
| — | |
| Full | |
| Hardwood Floors, Laundry Hook-Up in Unit, Walk-In Closet(s) | |
| Range, Microwave, Dishwasher, Refrigerator, Washer, Dryer, Disposal, Stainless Steel Appliance(s) | |
| Not in DB | |
| — | |
| — | |
| Elevator(s), Exercise Room, Storage, Security Door Lock(s) | |
| Gas Starter |
Tax History
| Year | Property Taxes |
|---|---|
| 2020 | $9,862 |
Contact Agent
Nearby Similar Homes
Nearby Sold Comparables
Contact Agent
Listing Provided By
Dream Town Realty

