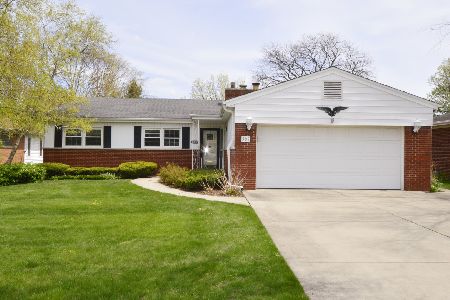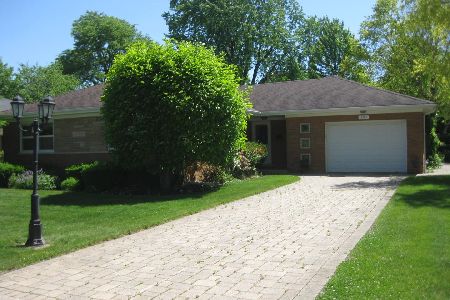508 Owen Street, Mount Prospect, Illinois 60056
$590,000
|
Sold
|
|
| Status: | Closed |
| Sqft: | 3,787 |
| Cost/Sqft: | $158 |
| Beds: | 5 |
| Baths: | 4 |
| Year Built: | 1961 |
| Property Taxes: | $10,984 |
| Days On Market: | 5051 |
| Lot Size: | 0,00 |
Description
3,787 sq ft of wonderful living space - so beautifully updated & cared for! This 1993 expanded 2 story residence offers double family rooms on main level - main w/fireplace & added sun rm/fam rm off kitchen & dining rms. Custom Amish cherry wood cabinets, granite counters & island, top end stainless steel applcs, Rohl faucets, low voltage lighting & wired for sound throughout. Added master suite wing, 2nd brm w/bath
Property Specifics
| Single Family | |
| — | |
| Colonial | |
| 1961 | |
| Full | |
| — | |
| No | |
| — |
| Cook | |
| — | |
| 0 / Not Applicable | |
| None | |
| Lake Michigan | |
| Public Sewer | |
| 08022823 | |
| 08124200140000 |
Nearby Schools
| NAME: | DISTRICT: | DISTANCE: | |
|---|---|---|---|
|
Grade School
Lions Park Elementary School |
57 | — | |
|
Middle School
Lincoln Junior High School |
57 | Not in DB | |
|
High School
Prospect High School |
214 | Not in DB | |
Property History
| DATE: | EVENT: | PRICE: | SOURCE: |
|---|---|---|---|
| 11 Jun, 2012 | Sold | $590,000 | MRED MLS |
| 17 Apr, 2012 | Under contract | $598,900 | MRED MLS |
| — | Last price change | $629,900 | MRED MLS |
| 20 Mar, 2012 | Listed for sale | $629,900 | MRED MLS |
Room Specifics
Total Bedrooms: 5
Bedrooms Above Ground: 5
Bedrooms Below Ground: 0
Dimensions: —
Floor Type: Hardwood
Dimensions: —
Floor Type: Hardwood
Dimensions: —
Floor Type: Hardwood
Dimensions: —
Floor Type: —
Full Bathrooms: 4
Bathroom Amenities: Whirlpool,Separate Shower,Steam Shower,Double Sink
Bathroom in Basement: 0
Rooms: Bedroom 5,Exercise Room,Foyer,Recreation Room,Storage,Heated Sun Room,Utility Room-Lower Level,Walk In Closet,Workshop
Basement Description: Finished
Other Specifics
| 2 | |
| Concrete Perimeter | |
| Concrete | |
| Patio, Storms/Screens | |
| Landscaped | |
| 64X131 | |
| Unfinished | |
| Full | |
| Vaulted/Cathedral Ceilings, Skylight(s), Hardwood Floors, Second Floor Laundry | |
| Double Oven, Range, Microwave, Dishwasher, High End Refrigerator, Bar Fridge, Washer, Dryer, Disposal, Stainless Steel Appliance(s) | |
| Not in DB | |
| Sidewalks, Street Lights, Street Paved | |
| — | |
| — | |
| Gas Log |
Tax History
| Year | Property Taxes |
|---|---|
| 2012 | $10,984 |
Contact Agent
Nearby Similar Homes
Nearby Sold Comparables
Contact Agent
Listing Provided By
Coldwell Banker Residential Brokerage











