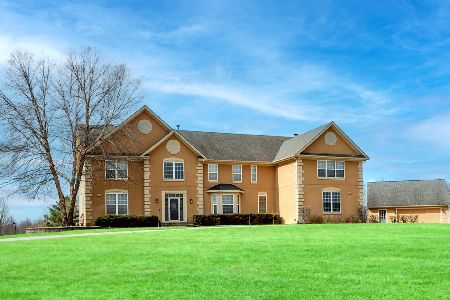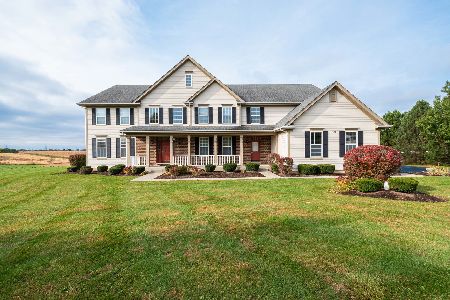508 Pond Gate Drive, Barrington Hills, Illinois 60010
$730,000
|
Sold
|
|
| Status: | Closed |
| Sqft: | 4,238 |
| Cost/Sqft: | $181 |
| Beds: | 5 |
| Baths: | 4 |
| Year Built: | 1999 |
| Property Taxes: | $15,433 |
| Days On Market: | 6092 |
| Lot Size: | 5,00 |
Description
Newer home on 5 acres w/ all the bells & whistles. Grand 2-story foyer, open floor plan, 9' ceilings. Gourmet kitchen featuring cherry cabs, granite, Dacor, Viking, Bosch and more! 4BRs w/ attached baths. 1st floor office/5th bedroom. 3 Car attached heated garage plus 3 car detached garage w/ loft storage for all the toys. Cook Co taxes, close to I-90 & Aboretum Center. Possible equestrian property. Mint condition.
Property Specifics
| Single Family | |
| — | |
| Traditional | |
| 1999 | |
| Full,English | |
| MEADOWLARK | |
| No | |
| 5 |
| Cook | |
| — | |
| 750 / Annual | |
| Other | |
| Private Well | |
| Septic-Private | |
| 07220710 | |
| 01193010060000 |
Nearby Schools
| NAME: | DISTRICT: | DISTANCE: | |
|---|---|---|---|
|
Grade School
Countryside Elementary School |
220 | — | |
|
Middle School
Barrington Middle School Prairie |
220 | Not in DB | |
|
High School
Barrington High School |
220 | Not in DB | |
Property History
| DATE: | EVENT: | PRICE: | SOURCE: |
|---|---|---|---|
| 14 Aug, 2009 | Sold | $730,000 | MRED MLS |
| 16 Jun, 2009 | Under contract | $769,000 | MRED MLS |
| — | Last price change | $869,000 | MRED MLS |
| 19 May, 2009 | Listed for sale | $869,000 | MRED MLS |
| 13 Feb, 2020 | Sold | $620,000 | MRED MLS |
| 6 Jan, 2020 | Under contract | $650,000 | MRED MLS |
| — | Last price change | $690,000 | MRED MLS |
| 10 May, 2019 | Listed for sale | $690,000 | MRED MLS |
Room Specifics
Total Bedrooms: 5
Bedrooms Above Ground: 5
Bedrooms Below Ground: 0
Dimensions: —
Floor Type: Carpet
Dimensions: —
Floor Type: Carpet
Dimensions: —
Floor Type: Carpet
Dimensions: —
Floor Type: —
Full Bathrooms: 4
Bathroom Amenities: Separate Shower,Double Sink
Bathroom in Basement: 0
Rooms: Bedroom 5,Den,Foyer,Gallery,Loft,Utility Room-1st Floor,Walk In Closet
Basement Description: —
Other Specifics
| 6 | |
| Concrete Perimeter | |
| Asphalt | |
| Deck | |
| Horses Allowed | |
| 366X552X633X396 | |
| Unfinished | |
| Full | |
| Vaulted/Cathedral Ceilings, First Floor Bedroom | |
| Double Oven, Range, Microwave, Dishwasher, Refrigerator, Bar Fridge, Washer, Dryer, Disposal | |
| Not in DB | |
| Street Paved | |
| — | |
| — | |
| Wood Burning, Attached Fireplace Doors/Screen |
Tax History
| Year | Property Taxes |
|---|---|
| 2009 | $15,433 |
| 2020 | $18,557 |
Contact Agent
Nearby Sold Comparables
Contact Agent
Listing Provided By
RE/MAX Central West






