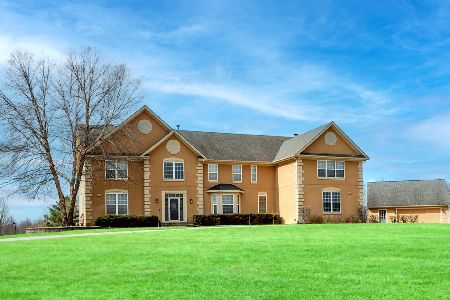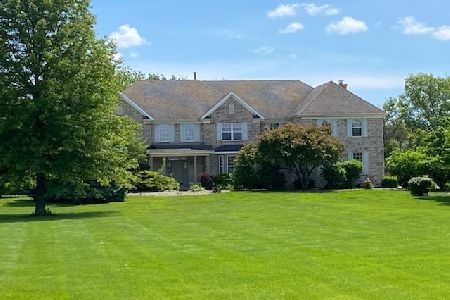510 Pond Gate Drive, Barrington Hills, Illinois 60010
$760,000
|
Sold
|
|
| Status: | Closed |
| Sqft: | 6,824 |
| Cost/Sqft: | $117 |
| Beds: | 5 |
| Baths: | 4 |
| Year Built: | 2002 |
| Property Taxes: | $21,942 |
| Days On Market: | 2796 |
| Lot Size: | 5,07 |
Description
Best value in Barrington Hills. Don't wait! Stunning 5 acre Barrington Hills Estate. Original owner has meticulously maintained and upgraded. Elegant 5+ bedroom home with 9' ceilings on first floor. Top of the line gourmet kitchen w/custom maple cabinetry, designer granite, copper farm style sink, walk in pantry. Gleaming hardwood floors, crown molding, 6" oak trim, limestone fireplace. 1st floor offers bedroom/office and full bath. Luxury master bedroom suite w/his & hers walk in closets. Lower level w/additional bedroom ideal for in-law living w/ full bath & kitchen. 3 car attached garage PLUS an additional 2 car detached garage w/ 8' door. In-ground pool w/auto cover, brick paver patio area, gazebo & professional landscaping. Camera security system. Sprinkler system. Multi zoned heating & a/c. Close to I-90 & Arboretum Shopping Center. Equestrian Subdivision w/ riding trails and forest preserve near by. Too many upgrades to list, a must see. Home is in A+ condition. Must see!
Property Specifics
| Single Family | |
| — | |
| Colonial | |
| 2002 | |
| Full | |
| — | |
| No | |
| 5.07 |
| Cook | |
| Pond Gate Farms | |
| 750 / Annual | |
| Other | |
| Private Well | |
| Septic-Private | |
| 09965554 | |
| 01193010070000 |
Nearby Schools
| NAME: | DISTRICT: | DISTANCE: | |
|---|---|---|---|
|
Grade School
Countryside Elementary School |
220 | — | |
|
Middle School
Barrington Middle School Prairie |
220 | Not in DB | |
|
High School
Barrington High School |
220 | Not in DB | |
Property History
| DATE: | EVENT: | PRICE: | SOURCE: |
|---|---|---|---|
| 13 Sep, 2018 | Sold | $760,000 | MRED MLS |
| 27 Jul, 2018 | Under contract | $799,000 | MRED MLS |
| — | Last price change | $829,000 | MRED MLS |
| 29 May, 2018 | Listed for sale | $829,000 | MRED MLS |
Room Specifics
Total Bedrooms: 6
Bedrooms Above Ground: 5
Bedrooms Below Ground: 1
Dimensions: —
Floor Type: Carpet
Dimensions: —
Floor Type: Carpet
Dimensions: —
Floor Type: Carpet
Dimensions: —
Floor Type: —
Dimensions: —
Floor Type: —
Full Bathrooms: 4
Bathroom Amenities: Whirlpool,Double Sink
Bathroom in Basement: 1
Rooms: Bedroom 5,Bonus Room,Utility Room-1st Floor,Bedroom 6,Kitchen,Foyer,Exercise Room,Recreation Room
Basement Description: Finished
Other Specifics
| 5 | |
| Concrete Perimeter | |
| Concrete,Circular,Side Drive | |
| Patio, Gazebo, Brick Paver Patio, In Ground Pool, Storms/Screens | |
| Horses Allowed,Landscaped | |
| 618 X 377 | |
| — | |
| Full | |
| Hardwood Floors, First Floor Bedroom, In-Law Arrangement, First Floor Laundry, First Floor Full Bath | |
| Range, Microwave, Dishwasher, Refrigerator, Washer, Dryer | |
| Not in DB | |
| Horse-Riding Area, Horse-Riding Trails, Street Paved | |
| — | |
| — | |
| Gas Log, Gas Starter |
Tax History
| Year | Property Taxes |
|---|---|
| 2018 | $21,942 |
Contact Agent
Nearby Sold Comparables
Contact Agent
Listing Provided By
Baird & Warner





