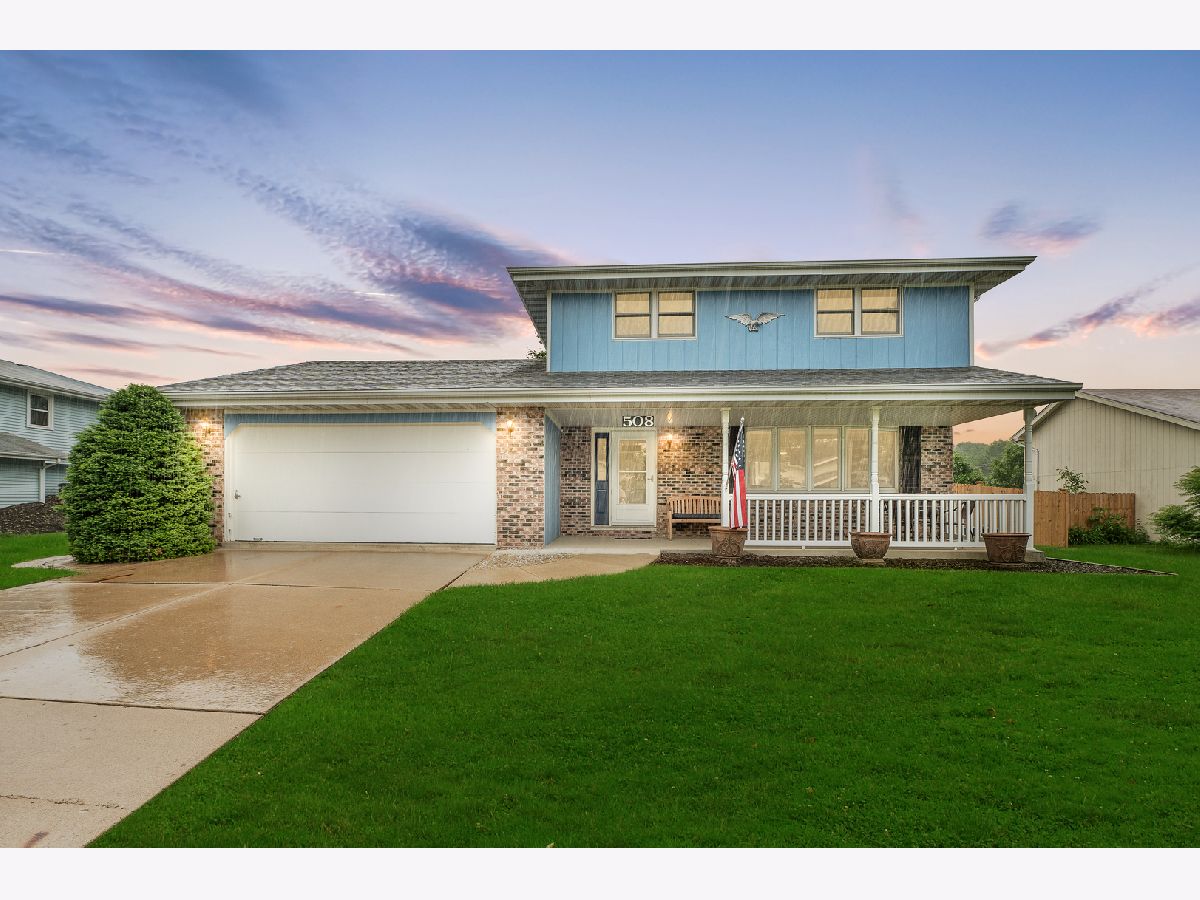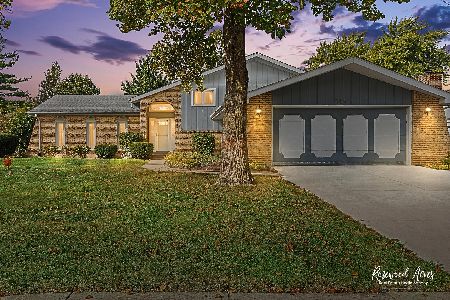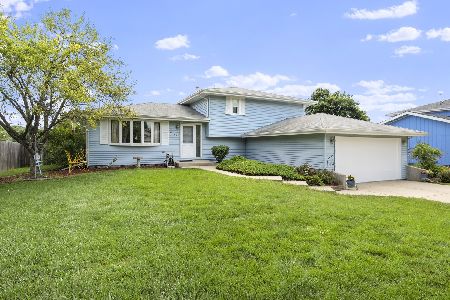508 Sean Drive, Shorewood, Illinois 60404
$300,000
|
Sold
|
|
| Status: | Closed |
| Sqft: | 1,832 |
| Cost/Sqft: | $156 |
| Beds: | 3 |
| Baths: | 2 |
| Year Built: | 1985 |
| Property Taxes: | $5,899 |
| Days On Market: | 1318 |
| Lot Size: | 0,28 |
Description
The ideal traditional floor plan concept features a warm, welcoming interior and contains a first floor home office, flow-through living/dining area and relaxed living space. The second floor bathroom is a jack and jill with ceramic tile. The house includes wood floors throughout the first and second floor. Out back, you'll find the ultimate urban retreat, equipped with a large patio, fully fenced, beautifully manicured lawn and shady trees. A quiet haven where you can really relax. This home has a two car garage with a bonus heated work room. Household projects will become a breeze with this extra space! Partially finished basement offers extra living space and tons of storage! Full house humidifier, newer furnace and hot water heater, newer windows and roof-will make this home easy to maintain! Experience everything that this suburban community offers. Within easy reach of walking and biking trails, nature, parks and playgrounds, restaurants, great shopping, grocery stores. Literally everything you need access to is a short distance from home. This unique home won't last long. Schedule your private tour today.
Property Specifics
| Single Family | |
| — | |
| — | |
| 1985 | |
| — | |
| — | |
| No | |
| 0.28 |
| Will | |
| Shorewood Meadows | |
| 0 / Not Applicable | |
| — | |
| — | |
| — | |
| 11431522 | |
| 0506092150070000 |
Nearby Schools
| NAME: | DISTRICT: | DISTANCE: | |
|---|---|---|---|
|
Grade School
Troy Shorewood School |
30C | — | |
|
Middle School
Troy Middle School |
30C | Not in DB | |
|
High School
Joliet West High School |
204 | Not in DB | |
Property History
| DATE: | EVENT: | PRICE: | SOURCE: |
|---|---|---|---|
| 30 Aug, 2012 | Sold | $155,000 | MRED MLS |
| 8 Jul, 2012 | Under contract | $154,900 | MRED MLS |
| 18 Jun, 2012 | Listed for sale | $154,900 | MRED MLS |
| 12 Jul, 2022 | Sold | $300,000 | MRED MLS |
| 13 Jun, 2022 | Under contract | $285,000 | MRED MLS |
| 10 Jun, 2022 | Listed for sale | $285,000 | MRED MLS |

Room Specifics
Total Bedrooms: 3
Bedrooms Above Ground: 3
Bedrooms Below Ground: 0
Dimensions: —
Floor Type: —
Dimensions: —
Floor Type: —
Full Bathrooms: 2
Bathroom Amenities: —
Bathroom in Basement: 0
Rooms: —
Basement Description: Partially Finished
Other Specifics
| 2 | |
| — | |
| Concrete | |
| — | |
| — | |
| 93X120 | |
| — | |
| — | |
| — | |
| — | |
| Not in DB | |
| — | |
| — | |
| — | |
| — |
Tax History
| Year | Property Taxes |
|---|---|
| 2012 | $4,126 |
| 2022 | $5,899 |
Contact Agent
Nearby Similar Homes
Nearby Sold Comparables
Contact Agent
Listing Provided By
Wheatland Realty








