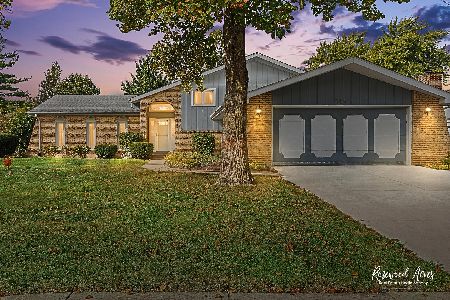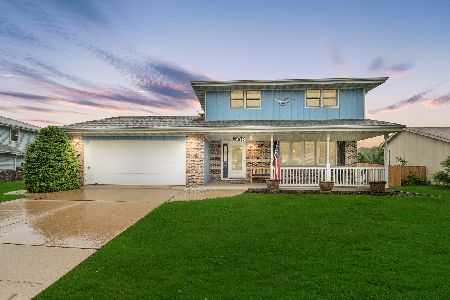506 Sean Drive, Shorewood, Illinois 60404
$335,000
|
Sold
|
|
| Status: | Closed |
| Sqft: | 2,424 |
| Cost/Sqft: | $138 |
| Beds: | 4 |
| Baths: | 3 |
| Year Built: | 1986 |
| Property Taxes: | $6,441 |
| Days On Market: | 535 |
| Lot Size: | 0,00 |
Description
This LARGE tri-level is located in the Troy School District and is flooded with recent updates! Generously sized bedrooms on the top floor. Main floor features include a large eat-in kitchen, ample cabinet and counter space, island with stove and additional wall oven. Wood laminate flooring in the oversized dining room and family room. 2 of the bathrooms have been updated! Lower level has a large den that has been given a refresh. You will also find an additional bonus room that could be used as office, playroom, man cave, gym, or 4th bedroom. This family style home features gorgeous, vaulted ceilings, skylights, and a large fenced-in yard perfect for gatherings. Extra storage in attached garage and crawl space. Located in the popular and convenient Shorewood neighborhood. Perfect fit for a work commute - close to interstate access (both 80 and 55) Nothing to do but move right in!
Property Specifics
| Single Family | |
| — | |
| — | |
| 1986 | |
| — | |
| — | |
| No | |
| — |
| Will | |
| — | |
| — / Not Applicable | |
| — | |
| — | |
| — | |
| 12125735 | |
| 0506092150080000 |
Property History
| DATE: | EVENT: | PRICE: | SOURCE: |
|---|---|---|---|
| 13 May, 2011 | Sold | $134,000 | MRED MLS |
| 15 Mar, 2011 | Under contract | $139,900 | MRED MLS |
| — | Last price change | $154,900 | MRED MLS |
| 17 Dec, 2010 | Listed for sale | $164,900 | MRED MLS |
| 24 Sep, 2013 | Sold | $166,000 | MRED MLS |
| 19 Jul, 2013 | Under contract | $169,500 | MRED MLS |
| 16 Jul, 2013 | Listed for sale | $169,500 | MRED MLS |
| 1 Oct, 2018 | Sold | $199,900 | MRED MLS |
| 28 Aug, 2018 | Under contract | $199,900 | MRED MLS |
| 21 Jun, 2018 | Listed for sale | $205,000 | MRED MLS |
| 6 Sep, 2024 | Sold | $335,000 | MRED MLS |
| 12 Aug, 2024 | Under contract | $335,000 | MRED MLS |
| 31 Jul, 2024 | Listed for sale | $335,000 | MRED MLS |


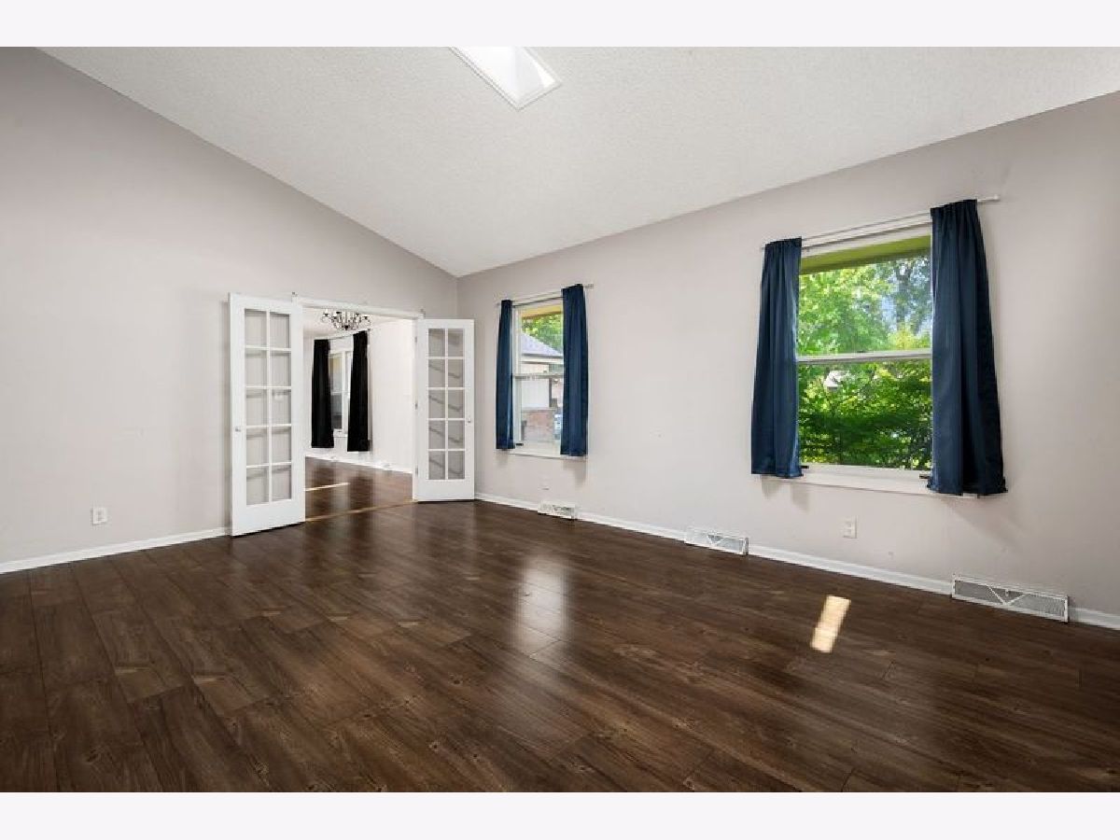



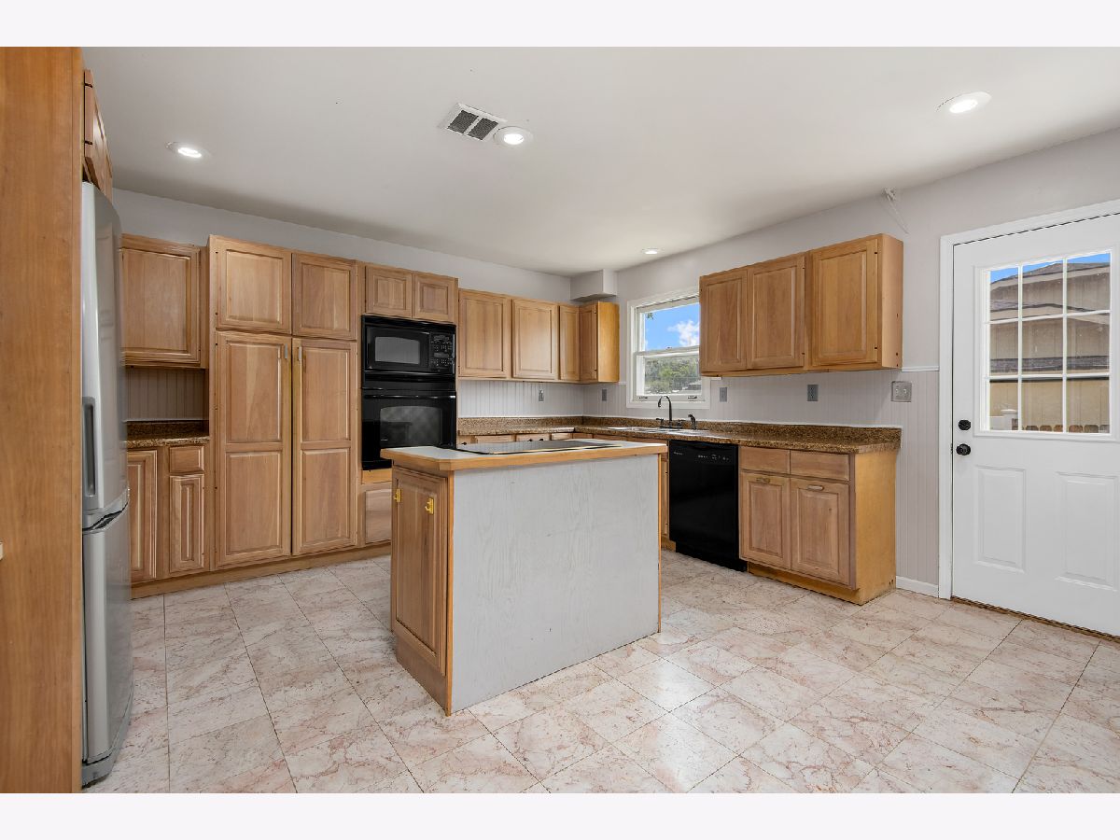








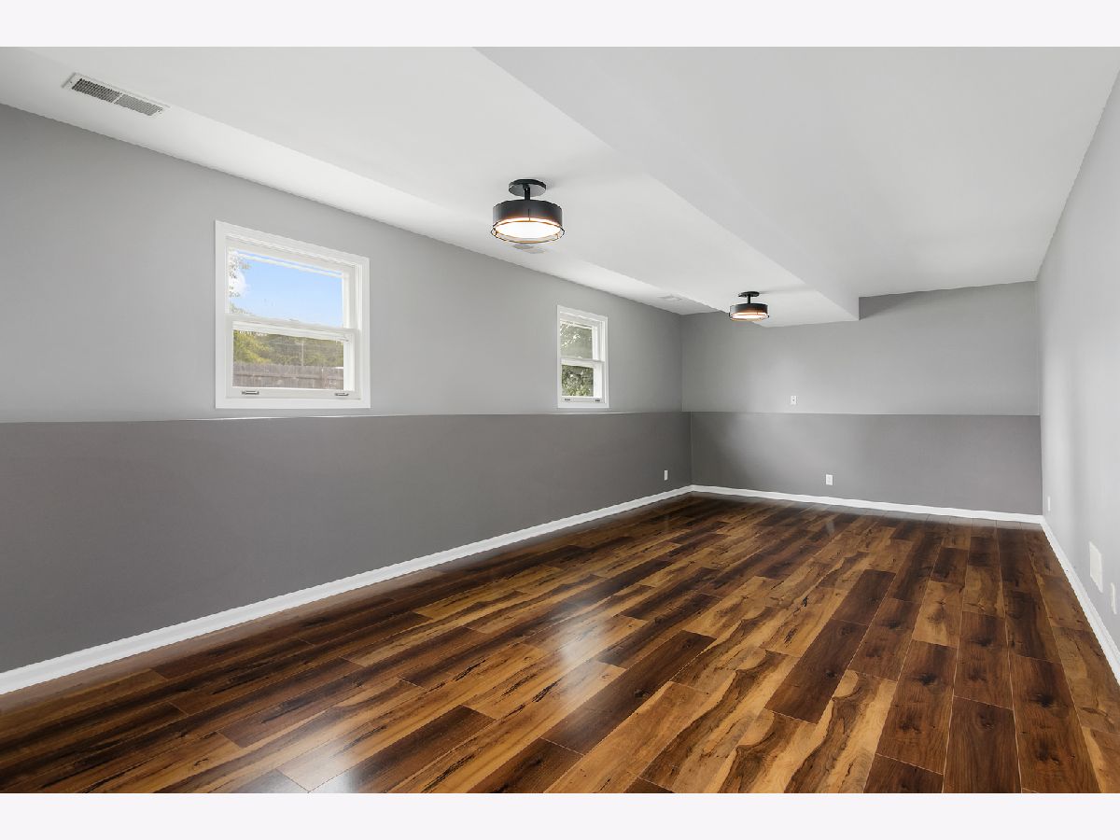


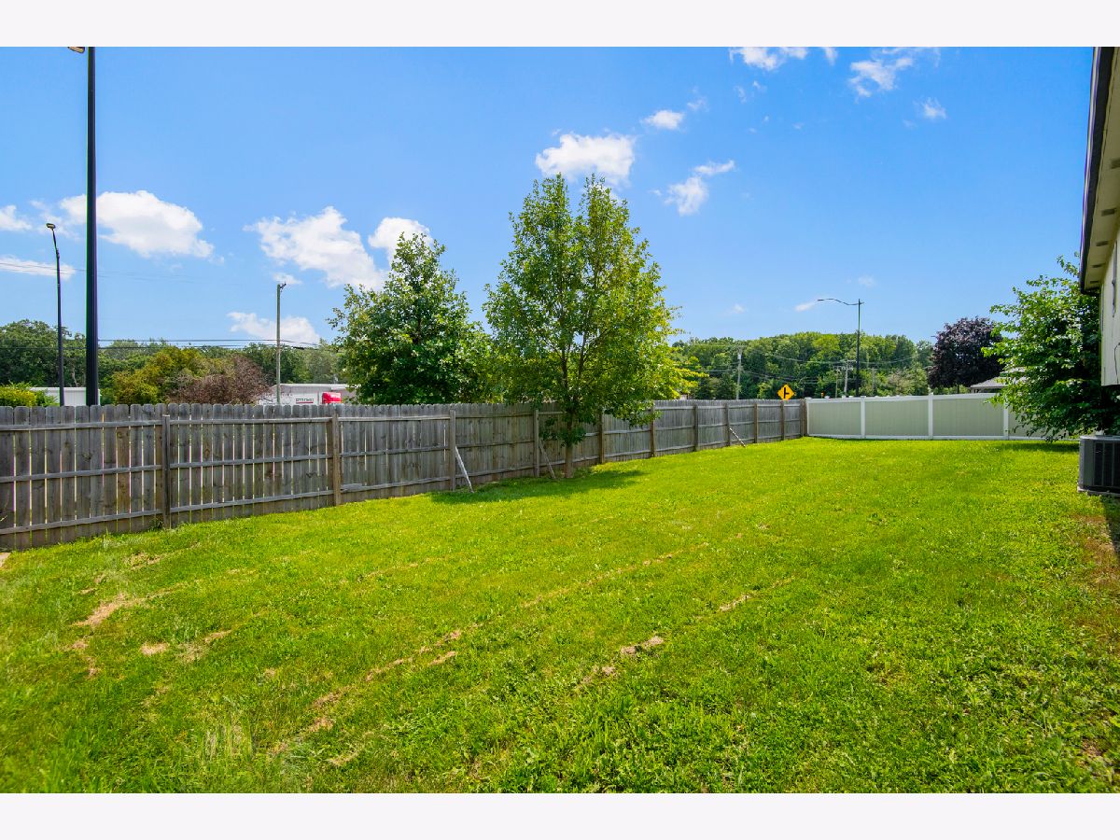

Room Specifics
Total Bedrooms: 4
Bedrooms Above Ground: 4
Bedrooms Below Ground: 0
Dimensions: —
Floor Type: —
Dimensions: —
Floor Type: —
Dimensions: —
Floor Type: —
Full Bathrooms: 3
Bathroom Amenities: —
Bathroom in Basement: 0
Rooms: —
Basement Description: None
Other Specifics
| 2 | |
| — | |
| — | |
| — | |
| — | |
| 35X55 | |
| — | |
| — | |
| — | |
| — | |
| Not in DB | |
| — | |
| — | |
| — | |
| — |
Tax History
| Year | Property Taxes |
|---|---|
| 2011 | $4,139 |
| 2013 | $4,313 |
| 2018 | $5,076 |
| 2024 | $6,441 |
Contact Agent
Nearby Similar Homes
Nearby Sold Comparables
Contact Agent
Listing Provided By
Compass

