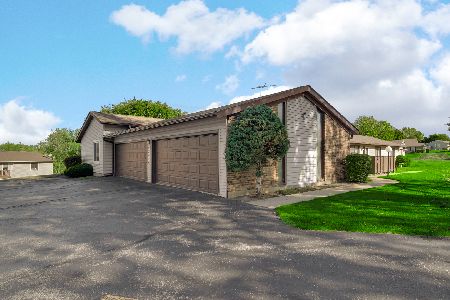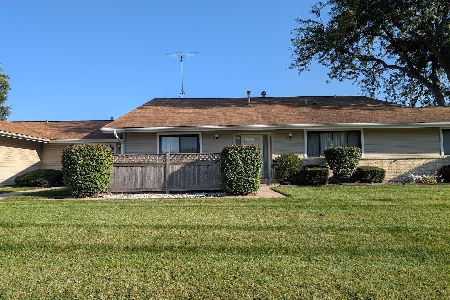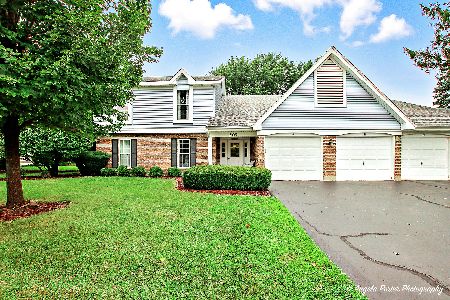508 Waters Edge Drive, Mchenry, Illinois 60050
$115,000
|
Sold
|
|
| Status: | Closed |
| Sqft: | 1,281 |
| Cost/Sqft: | $91 |
| Beds: | 3 |
| Baths: | 2 |
| Year Built: | 1977 |
| Property Taxes: | $1,938 |
| Days On Market: | 3550 |
| Lot Size: | 0,00 |
Description
Location, Amenity, Value! Bright open neutral & private end unit ranch is the cleanest you'll see offering sweeping scenic conservation area views! Largest floor plan feels like single family with no steps! Fresh paint, carpet, designer lighting & beautiful updated baths make this move-in ready with nothing to do! Enter the spacious open great room style Living & Dining. Big kitchen with loads of storage, acres of counter space & new ceramic floor, dishwasher & Micro-hood! Private Laundry. Generous Bedrooms & Large Master Suite offers walk-in closet & tub/shower bath! Home offers new gas f/a furnace, water heater & water softener, association completed new roofs & siding fall 2015! No age restriction! Make Offer & Close Fast!
Property Specifics
| Condos/Townhomes | |
| 1 | |
| — | |
| 1977 | |
| None | |
| END UNIT RANCH | |
| No | |
| — |
| Mc Henry | |
| Waters Edge | |
| 213 / Monthly | |
| Water,Parking,Insurance,Exterior Maintenance,Lawn Care,Snow Removal | |
| Public | |
| Public Sewer, Sewer-Storm | |
| 09122568 | |
| 0933279054 |
Nearby Schools
| NAME: | DISTRICT: | DISTANCE: | |
|---|---|---|---|
|
High School
Mchenry High School-west Campus |
156 | Not in DB | |
Property History
| DATE: | EVENT: | PRICE: | SOURCE: |
|---|---|---|---|
| 31 Oct, 2013 | Sold | $68,431 | MRED MLS |
| 24 Sep, 2012 | Under contract | $70,000 | MRED MLS |
| — | Last price change | $75,000 | MRED MLS |
| 3 Oct, 2011 | Listed for sale | $85,000 | MRED MLS |
| 2 May, 2016 | Sold | $115,000 | MRED MLS |
| 19 Apr, 2016 | Under contract | $116,500 | MRED MLS |
| — | Last price change | $122,500 | MRED MLS |
| 23 Jan, 2016 | Listed for sale | $126,500 | MRED MLS |
Room Specifics
Total Bedrooms: 3
Bedrooms Above Ground: 3
Bedrooms Below Ground: 0
Dimensions: —
Floor Type: Carpet
Dimensions: —
Floor Type: Carpet
Full Bathrooms: 2
Bathroom Amenities: —
Bathroom in Basement: 0
Rooms: No additional rooms
Basement Description: Slab
Other Specifics
| 1 | |
| Concrete Perimeter | |
| Asphalt,Shared,Side Drive | |
| Patio, Porch, Storms/Screens, End Unit, Cable Access | |
| Common Grounds,Nature Preserve Adjacent,Wetlands adjacent,Landscaped | |
| COMMON | |
| — | |
| Full | |
| Hardwood Floors, First Floor Bedroom, First Floor Laundry, First Floor Full Bath, Storage | |
| Range, Microwave, Dishwasher, Refrigerator, Washer, Dryer, Disposal | |
| Not in DB | |
| — | |
| — | |
| — | |
| — |
Tax History
| Year | Property Taxes |
|---|---|
| 2013 | $1,636 |
| 2016 | $1,938 |
Contact Agent
Nearby Similar Homes
Nearby Sold Comparables
Contact Agent
Listing Provided By
Berkshire Hathaway HomeServices Starck Real Estate






