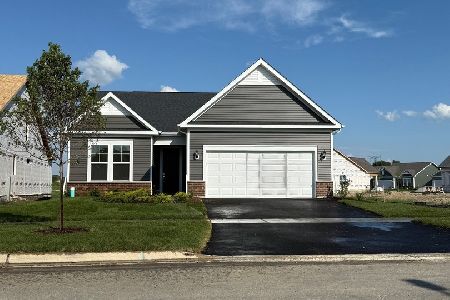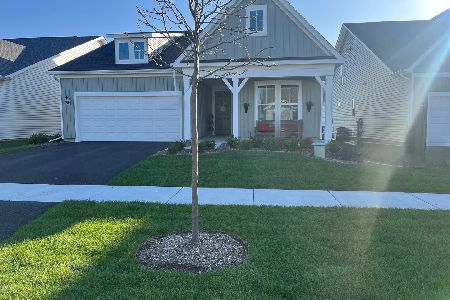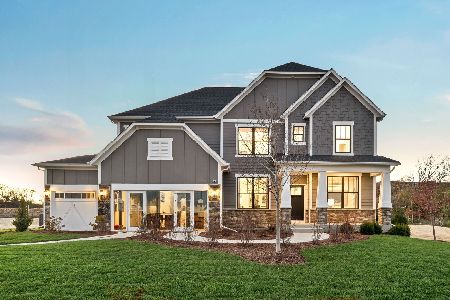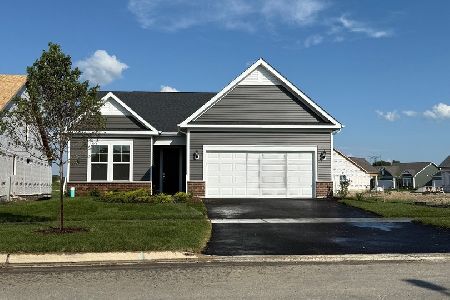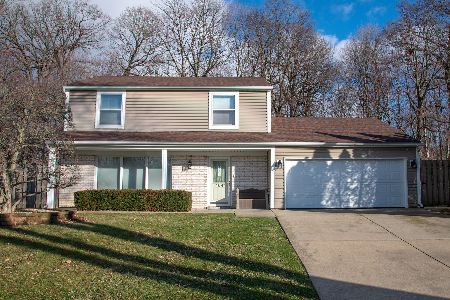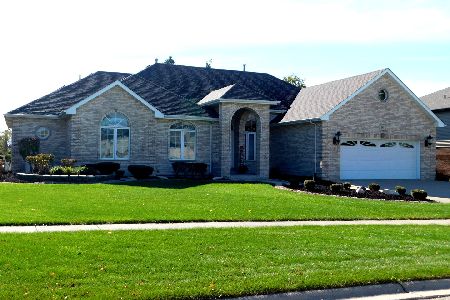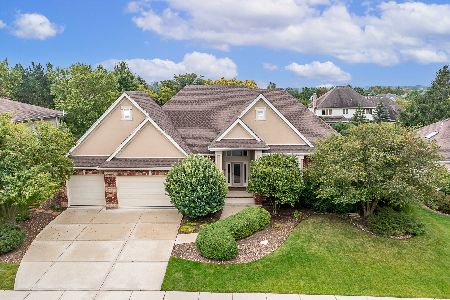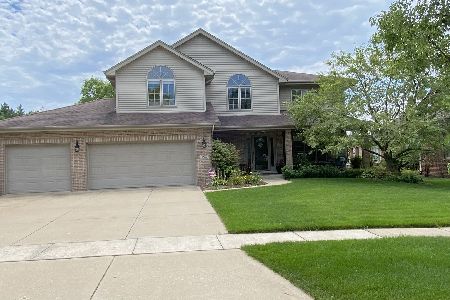508 Wildwood Drive, New Lenox, Illinois 60451
$385,900
|
Sold
|
|
| Status: | Closed |
| Sqft: | 3,520 |
| Cost/Sqft: | $108 |
| Beds: | 4 |
| Baths: | 4 |
| Year Built: | 1997 |
| Property Taxes: | $8,957 |
| Days On Market: | 2192 |
| Lot Size: | 0,35 |
Description
Beautiful 4 bedroom plus LOFT, 3.5 bathroom all brick 1.5 story W fenced in yard, covered front porch elevation, full basement W exterior access & 1ST FLOOR MASTER BEDROOM! All located in gorgeous Wildwood Club Estates! This updated open floor plan features a large eat-in kitchen W refinished cabinetry, granite countertops, SS appliances, island W breakfast bar & breakfast room bump out for additional table space, Family room W extravagant 19 ft ceilings & double sided stone fireplace, Open formal dining room, Main floor master bedroom W vaulted ceilings & walk-in closet W built-in shelving, Ensuite master bathroom W double bowl sinks, stand alone tub & separate shower, Large fenced yard, pergola & paver patio, 1st floor office/den & laundry room, Huge basement W roughed in plumbing & so much more! Newer 2 zone heating & A/C, Roof 2017, Garage door, Light fixtures, Paver patio & walk way to front door! Nothing to do but move right in! Come see today!
Property Specifics
| Single Family | |
| — | |
| Traditional | |
| 1997 | |
| Full,Walkout | |
| — | |
| No | |
| 0.35 |
| Will | |
| Wildwood Club Estates | |
| 0 / Not Applicable | |
| None | |
| Lake Michigan | |
| Public Sewer | |
| 10625211 | |
| 1508211780030000 |
Property History
| DATE: | EVENT: | PRICE: | SOURCE: |
|---|---|---|---|
| 26 Nov, 2013 | Sold | $271,400 | MRED MLS |
| 15 Nov, 2013 | Under contract | $271,000 | MRED MLS |
| — | Last price change | $247,000 | MRED MLS |
| 24 Jul, 2013 | Listed for sale | $247,000 | MRED MLS |
| 7 Apr, 2020 | Sold | $385,900 | MRED MLS |
| 8 Mar, 2020 | Under contract | $379,900 | MRED MLS |
| — | Last price change | $399,900 | MRED MLS |
| 2 Feb, 2020 | Listed for sale | $399,900 | MRED MLS |
Room Specifics
Total Bedrooms: 4
Bedrooms Above Ground: 4
Bedrooms Below Ground: 0
Dimensions: —
Floor Type: Hardwood
Dimensions: —
Floor Type: Carpet
Dimensions: —
Floor Type: Carpet
Full Bathrooms: 4
Bathroom Amenities: Separate Shower,Double Sink,Garden Tub
Bathroom in Basement: 0
Rooms: Office,Eating Area,Loft
Basement Description: Unfinished,Exterior Access,Bathroom Rough-In
Other Specifics
| 2 | |
| Concrete Perimeter | |
| Concrete | |
| Patio, Porch, Brick Paver Patio | |
| Fenced Yard,Landscaped | |
| 99X168X97X170 | |
| Finished,Full | |
| Full | |
| Vaulted/Cathedral Ceilings, Skylight(s), Hardwood Floors, First Floor Bedroom, First Floor Laundry, First Floor Full Bath | |
| — | |
| Not in DB | |
| Park, Curbs, Sidewalks, Street Lights, Street Paved | |
| — | |
| — | |
| Double Sided, Attached Fireplace Doors/Screen, Heatilator |
Tax History
| Year | Property Taxes |
|---|---|
| 2013 | $7,817 |
| 2020 | $8,957 |
Contact Agent
Nearby Similar Homes
Nearby Sold Comparables
Contact Agent
Listing Provided By
Morandi Properties, Inc

