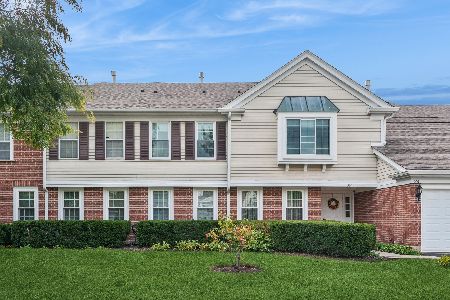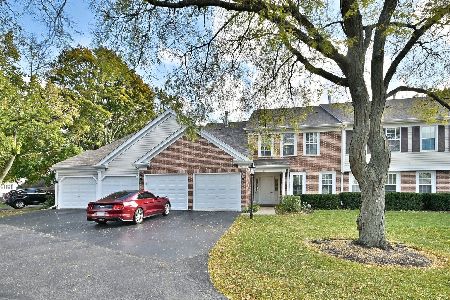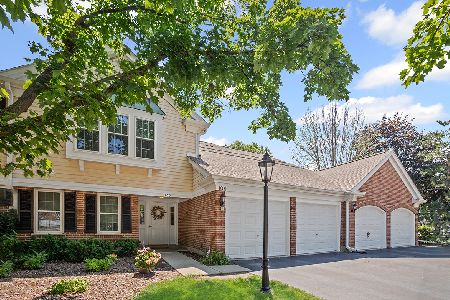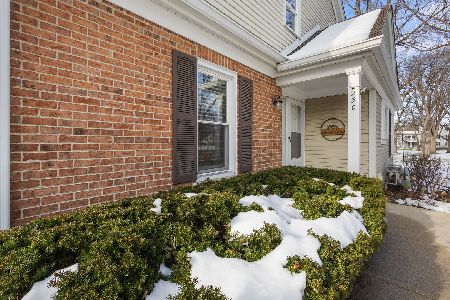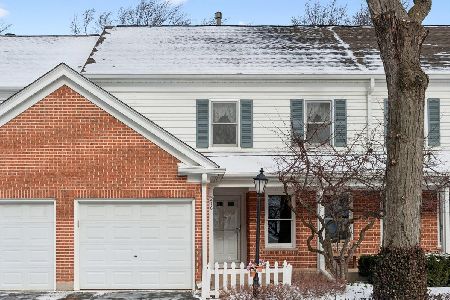509 Aberdeen Lane, Prospect Heights, Illinois 60070
$203,000
|
Sold
|
|
| Status: | Closed |
| Sqft: | 1,307 |
| Cost/Sqft: | $157 |
| Beds: | 2 |
| Baths: | 2 |
| Year Built: | 1985 |
| Property Taxes: | $3,906 |
| Days On Market: | 2336 |
| Lot Size: | 0,00 |
Description
Much sought after private cul-de-sac location/Rosewood model offering vaulted ceilings in living room with stone surround fireplace open to dining room and kitchen. Newer carpeting and paint throughout. Large kitchen with stainless steel appliances and newer laminate wood floors in kitchen and laundry room. Newer vanities and tiled floors in both bathrooms. Master bedroom suite with walk-in closet and full bath. Two sets of slider doors out to large deck and gorgeous, private tree-lined views. Enjoy the terrific Rob Roy Country Club Village Lifestyle - club house, walking paths, 2 pools, tennis courts, bocce ball, social activities and beautifully maintained landscaping. Move-in ready just for you!
Property Specifics
| Condos/Townhomes | |
| 2 | |
| — | |
| 1985 | |
| None | |
| ROSEWOOD | |
| No | |
| — |
| Cook | |
| Rob Roy Country Club Village | |
| 359 / Monthly | |
| Water,Parking,Insurance,Clubhouse,Pool,Exterior Maintenance,Lawn Care,Scavenger,Snow Removal | |
| Lake Michigan | |
| Public Sewer | |
| 10504987 | |
| 03261000151524 |
Nearby Schools
| NAME: | DISTRICT: | DISTANCE: | |
|---|---|---|---|
|
Grade School
Euclid Elementary School |
26 | — | |
|
High School
John Hersey High School |
214 | Not in DB | |
Property History
| DATE: | EVENT: | PRICE: | SOURCE: |
|---|---|---|---|
| 1 Jun, 2015 | Sold | $180,000 | MRED MLS |
| 24 Apr, 2015 | Under contract | $189,900 | MRED MLS |
| — | Last price change | $195,500 | MRED MLS |
| 10 Sep, 2014 | Listed for sale | $195,500 | MRED MLS |
| 30 Oct, 2019 | Sold | $203,000 | MRED MLS |
| 18 Sep, 2019 | Under contract | $205,000 | MRED MLS |
| 3 Sep, 2019 | Listed for sale | $205,000 | MRED MLS |
| — | Last price change | $329,000 | MRED MLS |
| 29 Oct, 2025 | Listed for sale | $345,000 | MRED MLS |
Room Specifics
Total Bedrooms: 2
Bedrooms Above Ground: 2
Bedrooms Below Ground: 0
Dimensions: —
Floor Type: Carpet
Full Bathrooms: 2
Bathroom Amenities: Double Sink
Bathroom in Basement: 0
Rooms: Balcony/Porch/Lanai
Basement Description: None
Other Specifics
| 1 | |
| Concrete Perimeter | |
| Asphalt | |
| Balcony, Storms/Screens | |
| Cul-De-Sac,Landscaped | |
| COMMON | |
| — | |
| Full | |
| Vaulted/Cathedral Ceilings, Second Floor Laundry, Walk-In Closet(s) | |
| Range, Microwave, Dishwasher, Refrigerator, Washer, Dryer, Disposal, Stainless Steel Appliance(s), Range Hood | |
| Not in DB | |
| — | |
| — | |
| Pool, Tennis Court(s) | |
| Wood Burning, Attached Fireplace Doors/Screen, Gas Starter |
Tax History
| Year | Property Taxes |
|---|---|
| 2015 | $3,994 |
| 2019 | $3,906 |
| — | $5,295 |
Contact Agent
Nearby Similar Homes
Nearby Sold Comparables
Contact Agent
Listing Provided By
Coldwell Banker Residential

