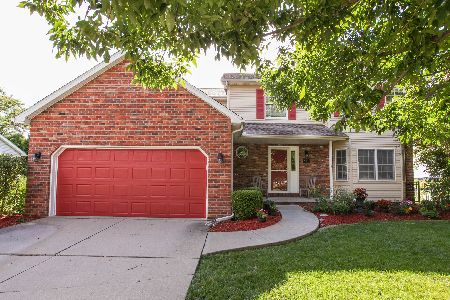509 Amherst Drive, Normal, Illinois 61761
$217,500
|
Sold
|
|
| Status: | Closed |
| Sqft: | 2,444 |
| Cost/Sqft: | $92 |
| Beds: | 4 |
| Baths: | 3 |
| Year Built: | 1986 |
| Property Taxes: | $5,715 |
| Days On Market: | 2519 |
| Lot Size: | 0,00 |
Description
Great location for this charming 4 bed, 2.5 bath home located in the friendly and desirable Normal Westbrook neighborhood. Recreational opportunities abound with the ISU golf course and tennis courts, Fairview Park swimming, Maxwell Park frisbee golf, and the Constitution Trail within walking distance. Step into a spacious tiled kitchen with updated stainless-steel appliances, large island, quartz countertops, an abundance of cabinets, and a skylight to brighten the space. A breakfast room sliding glass door opens to a professionally installed brick patio and a well-kept backyard with mature shade trees and a privacy hedge across the back. The master bedroom and three other good-sized bedrooms are on the second floor featuring ample closet space. The basement with bonus room was updated three years ago with new ceiling, LED lights, paint, and concrete floor that provide multiple options for an entertainment/media room, more family space, workout area, an office, and additional sp
Property Specifics
| Single Family | |
| — | |
| Traditional | |
| 1986 | |
| Full | |
| — | |
| No | |
| — |
| Mc Lean | |
| Westbrook | |
| 0 / Not Applicable | |
| None | |
| Public | |
| Public Sewer | |
| 10294100 | |
| 1429226014 |
Nearby Schools
| NAME: | DISTRICT: | DISTANCE: | |
|---|---|---|---|
|
Grade School
Oakdale Elementary |
5 | — | |
|
Middle School
Kingsley Jr High |
5 | Not in DB | |
|
High School
Normal Community West High Schoo |
5 | Not in DB | |
Property History
| DATE: | EVENT: | PRICE: | SOURCE: |
|---|---|---|---|
| 9 Jul, 2019 | Sold | $217,500 | MRED MLS |
| 6 Jun, 2019 | Under contract | $224,900 | MRED MLS |
| — | Last price change | $232,500 | MRED MLS |
| 28 Feb, 2019 | Listed for sale | $232,500 | MRED MLS |
| 7 Jan, 2025 | Sold | $355,000 | MRED MLS |
| 3 Dec, 2024 | Under contract | $359,900 | MRED MLS |
| — | Last price change | $375,000 | MRED MLS |
| 21 Nov, 2024 | Listed for sale | $375,000 | MRED MLS |
Room Specifics
Total Bedrooms: 4
Bedrooms Above Ground: 4
Bedrooms Below Ground: 0
Dimensions: —
Floor Type: Carpet
Dimensions: —
Floor Type: Carpet
Dimensions: —
Floor Type: Carpet
Full Bathrooms: 3
Bathroom Amenities: —
Bathroom in Basement: 0
Rooms: Bonus Room
Basement Description: Partially Finished
Other Specifics
| 2 | |
| Block | |
| Concrete | |
| Patio | |
| — | |
| 92 X 109 | |
| — | |
| Full | |
| — | |
| Range, Dishwasher | |
| Not in DB | |
| — | |
| — | |
| — | |
| Wood Burning |
Tax History
| Year | Property Taxes |
|---|---|
| 2019 | $5,715 |
| 2025 | $7,430 |
Contact Agent
Nearby Similar Homes
Nearby Sold Comparables
Contact Agent
Listing Provided By
RE/MAX Choice





