511 Amherst Drive, Normal, Illinois 61761
$223,000
|
Sold
|
|
| Status: | Closed |
| Sqft: | 3,049 |
| Cost/Sqft: | $74 |
| Beds: | 4 |
| Baths: | 3 |
| Year Built: | 1990 |
| Property Taxes: | $5,341 |
| Days On Market: | 2008 |
| Lot Size: | 0,24 |
Description
Tastefully updated 2-story home situated on a large corner lot across from the ISU Weibring Golf Course. Recently updated with stainless steel appliances, new carpet, and fresh paint in June/July 2020. Bosch dishwasher is 2018. There is a large master bedroom that has his and her closets, and a master bath with Jack and Jill sinks. In addition to the master bedroom and master bath, there are three other spacious bedrooms and another full bathroom, as well as a laundry room, conveniently located on the second level. An 18x17 family room on the main floor has a wood-burning fireplace, built-in bookcases, and a bay window that offers plenty of light. Both the traditional formal dining room and living room feature bay windows. The home has Andersen windows. The kitchen has a nice size dinette area adjacent to the family room and connects to a spacious, newly-carpeted 3 seasons room/enclosed porch. The 3 seasons room/enclosed porch overlooks the well-manicured, fenced-in backyard. The backyard provides an unobstructed view of the golf course and the Annual Town of Normal 4th of July Fireworks show. The patio is perfect for summer grilling and entertaining. A spacious finished basement boasts an 11x23 family room with extra storage closets and an additional room that can be used as an office, study or flex room. Carpet in both the family rooms up and down, the basement stairs, and the office areas have been professionally cleaned. There is a pull-down attic access in the garage, which affords additional storage space. This home is located in the residential neighborhood of the Westbrook Subdivision.
Property Specifics
| Single Family | |
| — | |
| Traditional | |
| 1990 | |
| Partial | |
| — | |
| No | |
| 0.24 |
| Mc Lean | |
| Westbrook | |
| — / Not Applicable | |
| None | |
| Public | |
| Public Sewer | |
| 10792490 | |
| 1429226013 |
Nearby Schools
| NAME: | DISTRICT: | DISTANCE: | |
|---|---|---|---|
|
Grade School
Oakdale Elementary |
5 | — | |
|
Middle School
Kingsley Jr High |
5 | Not in DB | |
|
High School
Normal Community West High Schoo |
5 | Not in DB | |
Property History
| DATE: | EVENT: | PRICE: | SOURCE: |
|---|---|---|---|
| 25 Jun, 2013 | Sold | $209,000 | MRED MLS |
| 14 May, 2013 | Under contract | $214,900 | MRED MLS |
| 22 Apr, 2013 | Listed for sale | $214,900 | MRED MLS |
| 29 Oct, 2020 | Sold | $223,000 | MRED MLS |
| 30 Aug, 2020 | Under contract | $225,000 | MRED MLS |
| — | Last price change | $238,500 | MRED MLS |
| 23 Jul, 2020 | Listed for sale | $244,900 | MRED MLS |
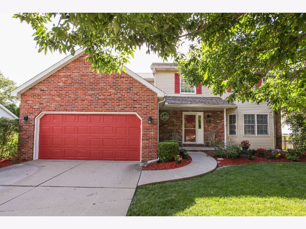
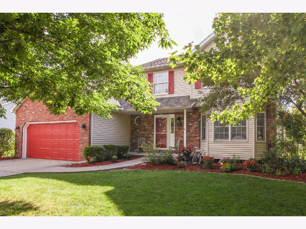
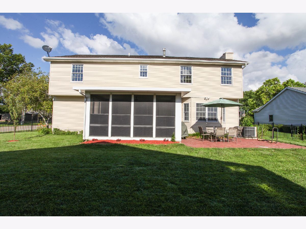
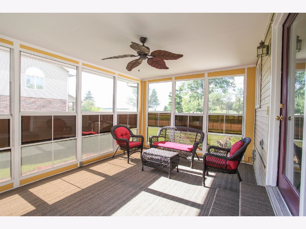
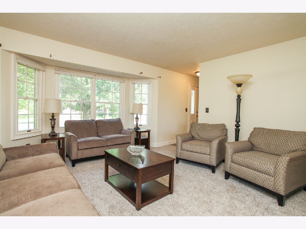
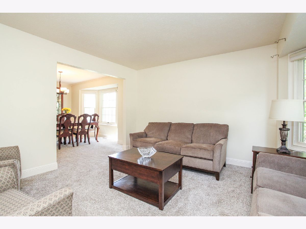
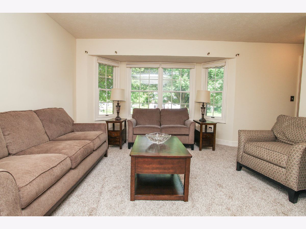
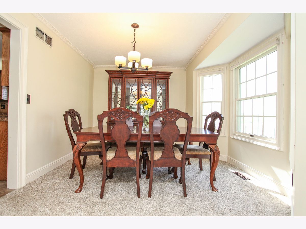
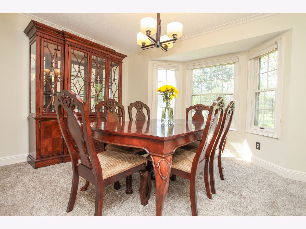
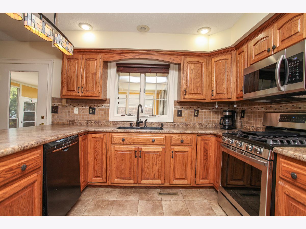
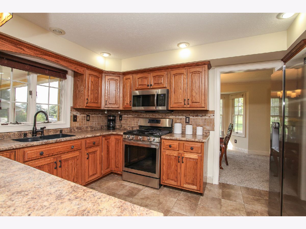
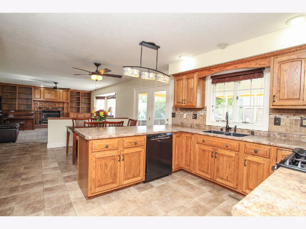
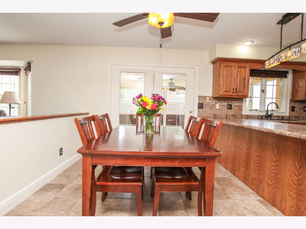
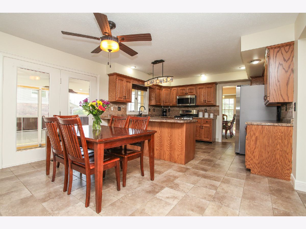
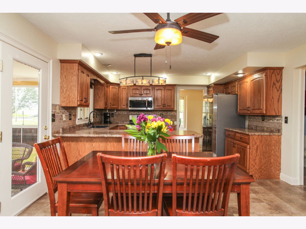
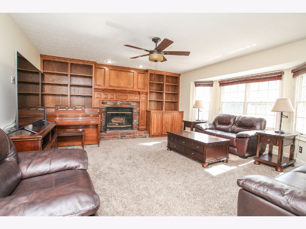
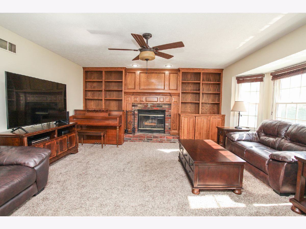
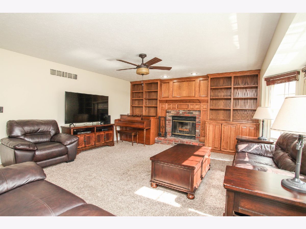
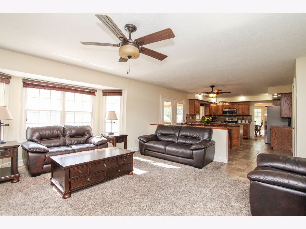
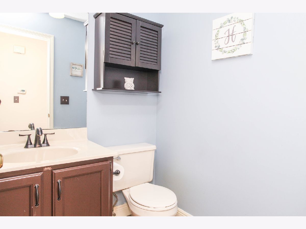
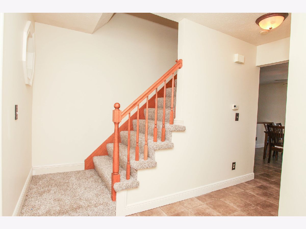
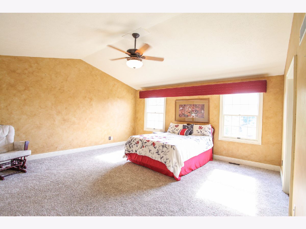
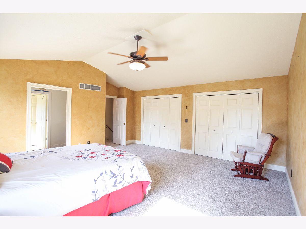
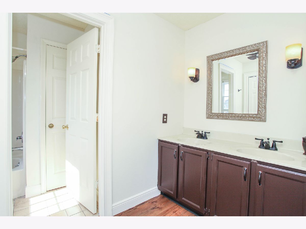
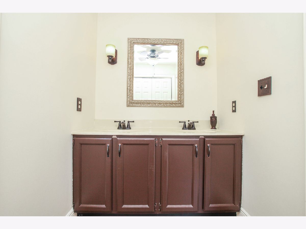
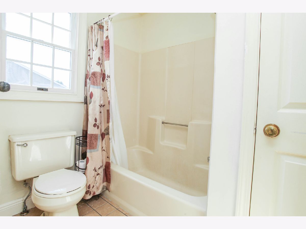
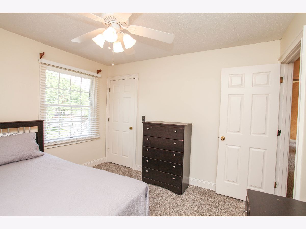
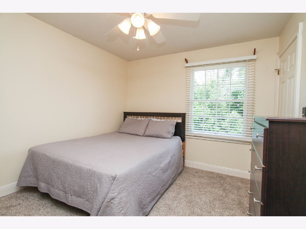
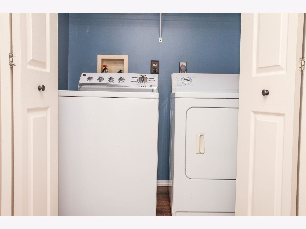
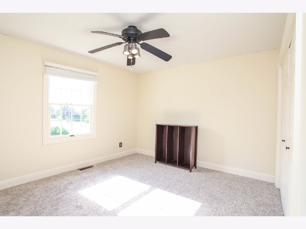
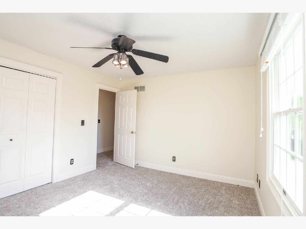
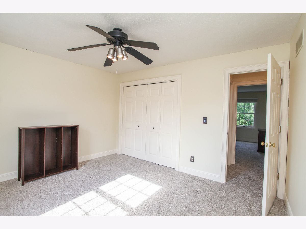
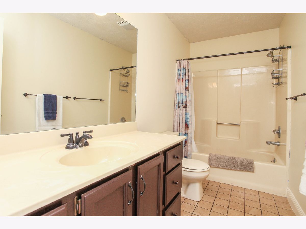
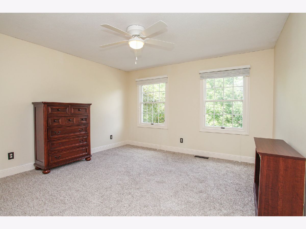
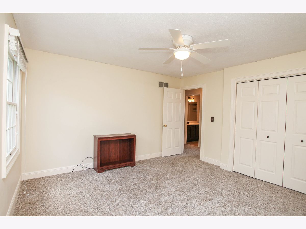
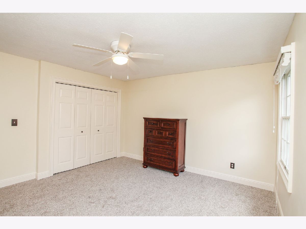
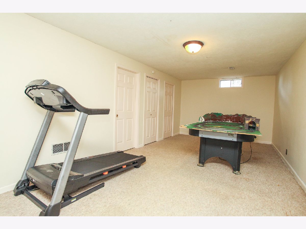
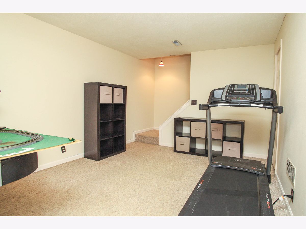
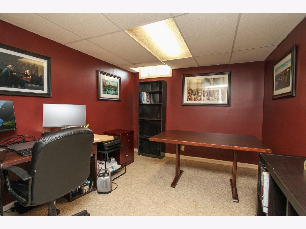
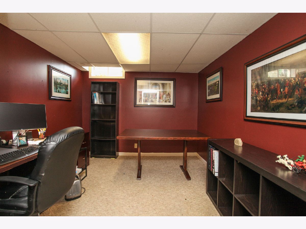
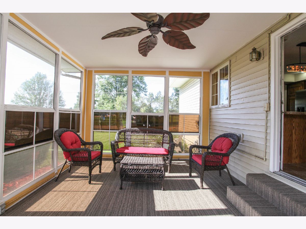
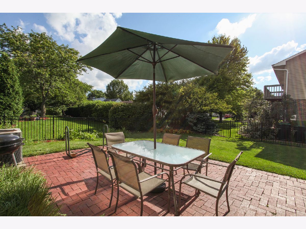
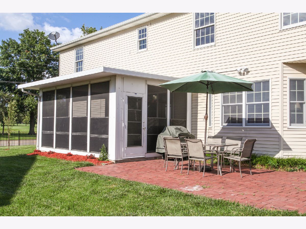
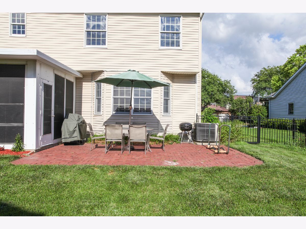
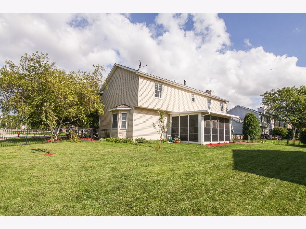
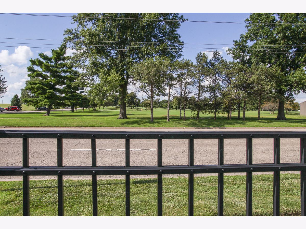
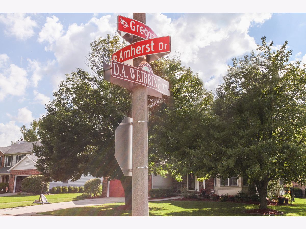
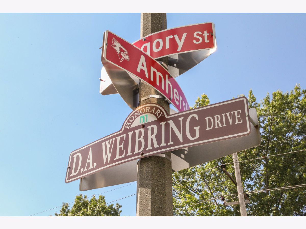
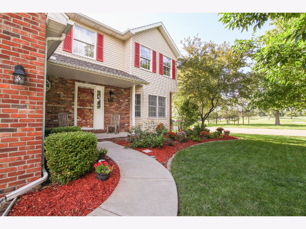
Room Specifics
Total Bedrooms: 4
Bedrooms Above Ground: 4
Bedrooms Below Ground: 0
Dimensions: —
Floor Type: Carpet
Dimensions: —
Floor Type: Carpet
Dimensions: —
Floor Type: Carpet
Full Bathrooms: 3
Bathroom Amenities: —
Bathroom in Basement: 0
Rooms: Family Room,Office,Enclosed Porch
Basement Description: Partially Finished
Other Specifics
| 2 | |
| — | |
| Concrete | |
| Patio | |
| Corner Lot,Fenced Yard,Mature Trees | |
| 94X109 | |
| — | |
| Full | |
| Vaulted/Cathedral Ceilings, Second Floor Laundry, Built-in Features, Walk-In Closet(s) | |
| Range, Microwave, Dishwasher, Refrigerator | |
| Not in DB | |
| Curbs, Sidewalks, Street Lights, Street Paved | |
| — | |
| — | |
| Wood Burning |
Tax History
| Year | Property Taxes |
|---|---|
| 2013 | $4,639 |
| 2020 | $5,341 |
Contact Agent
Nearby Similar Homes
Nearby Sold Comparables
Contact Agent
Listing Provided By
Coldwell Banker Real Estate Group




