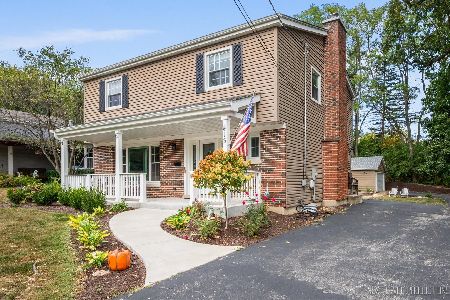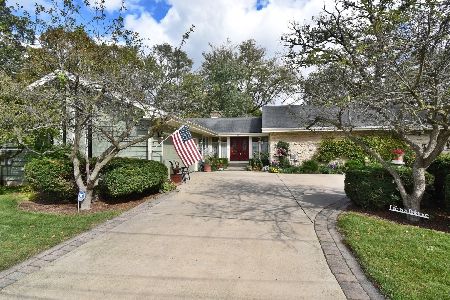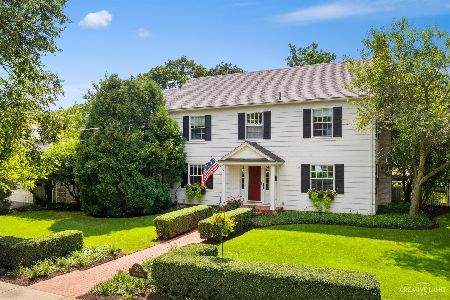509 Easton Avenue, Geneva, Illinois 60134
$730,000
|
Sold
|
|
| Status: | Closed |
| Sqft: | 4,048 |
| Cost/Sqft: | $185 |
| Beds: | 5 |
| Baths: | 5 |
| Year Built: | 1925 |
| Property Taxes: | $17,590 |
| Days On Market: | 1689 |
| Lot Size: | 0,30 |
Description
Here it is! Check out this absolutely gorgeous completely updated home on a double lot in downtown Geneva!! This home features gleaming hardwood floors throughout the entire house, living room with fireplace, library perfect for an office with built-ins and fireplace, light and bright four season room, huge dining room and gourmet kitchen with Subzero refrigerator and Viking stove! Nice size deck off of kitchen overlooking huge fenced yard! First floor laundry room! Five bedrooms upstairs plus AMAZING rec room with fireplace, private bath and closet (could be sixth bedroom or in-law suite)! Gorgeous master suite with fireplace, huge walk-in closet, completely remodeled master bath with walk-in shower! Full walk up attic for extra storage! Two car attached garage plus separate workshop! Sprinkler system! 4 fireplaces! New water heaters 2020! The best location close to the Metra, Fox River, Third Street shopping and restaurants! Award winning Geneva schools! This home is immaculate!! Wow!!
Property Specifics
| Single Family | |
| — | |
| — | |
| 1925 | |
| Full | |
| — | |
| No | |
| 0.3 |
| Kane | |
| — | |
| 0 / Not Applicable | |
| None | |
| Public | |
| Public Sewer | |
| 11114461 | |
| 1210178019 |
Property History
| DATE: | EVENT: | PRICE: | SOURCE: |
|---|---|---|---|
| 2 Jul, 2015 | Sold | $525,000 | MRED MLS |
| 22 May, 2015 | Under contract | $549,900 | MRED MLS |
| — | Last price change | $565,000 | MRED MLS |
| 8 Dec, 2014 | Listed for sale | $599,000 | MRED MLS |
| 23 Jul, 2021 | Sold | $730,000 | MRED MLS |
| 11 Jun, 2021 | Under contract | $749,800 | MRED MLS |
| 7 Jun, 2021 | Listed for sale | $749,800 | MRED MLS |

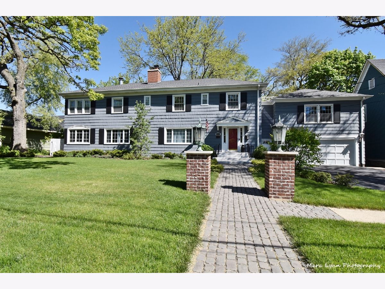
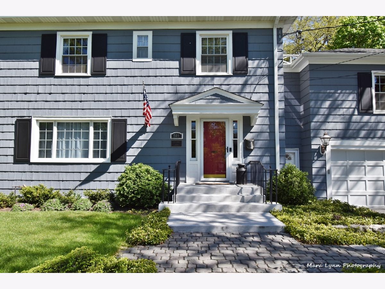
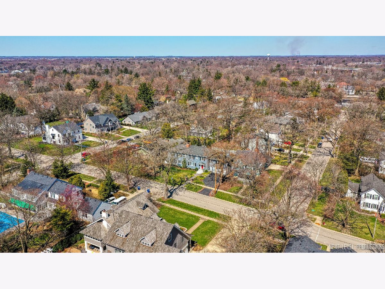
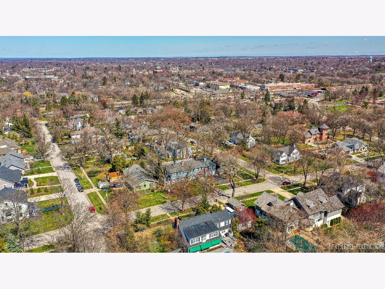
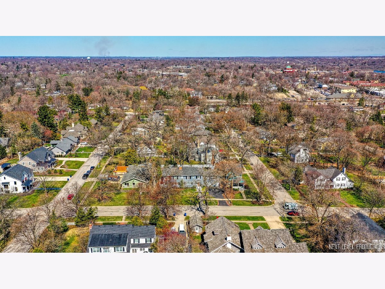





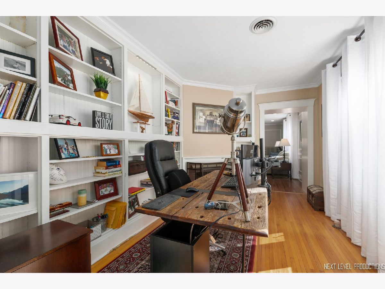
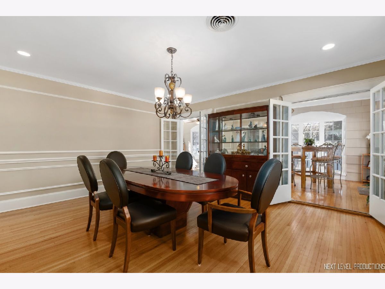

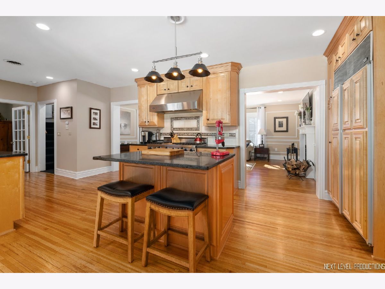
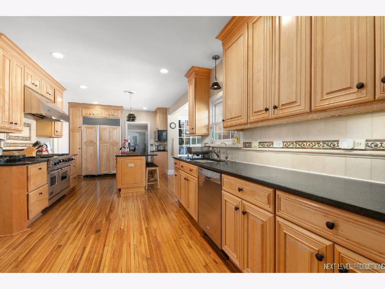
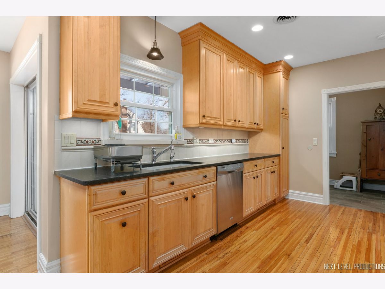
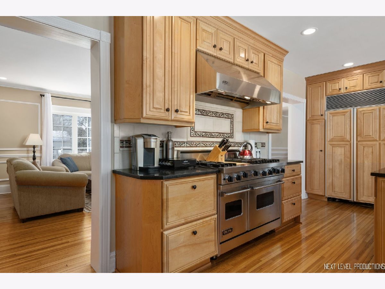

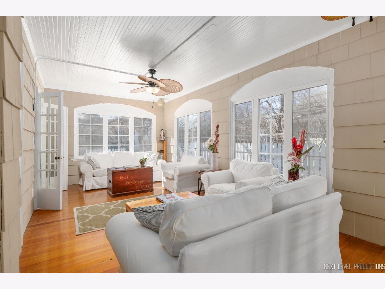


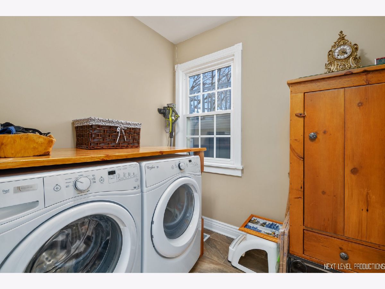

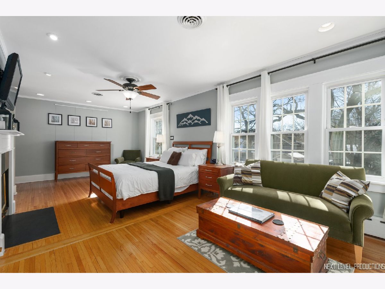


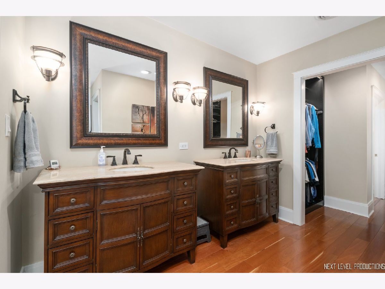


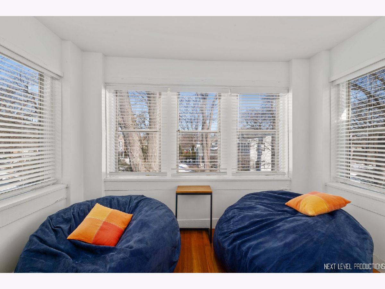
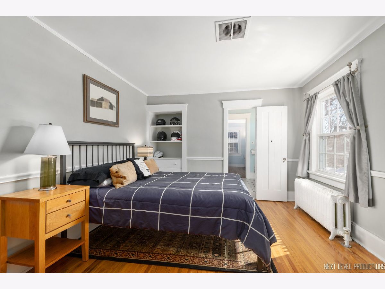


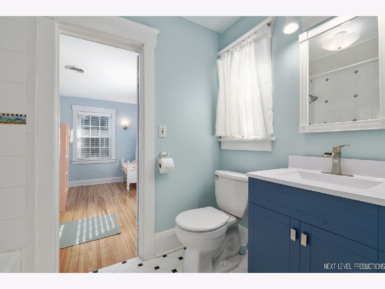

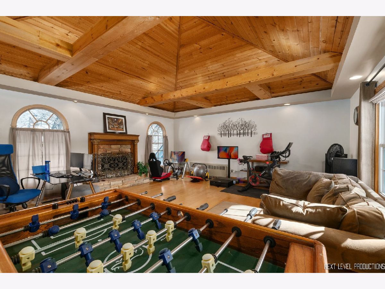
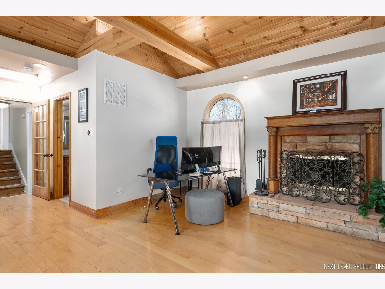
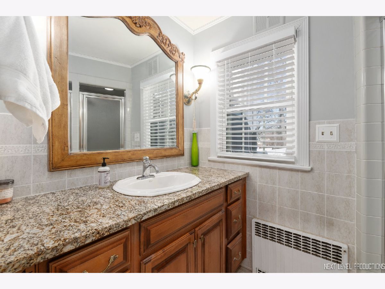
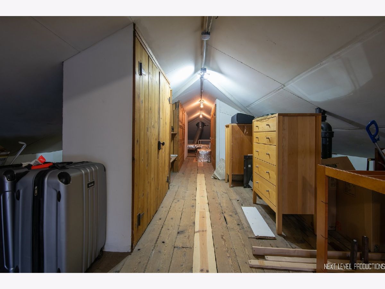
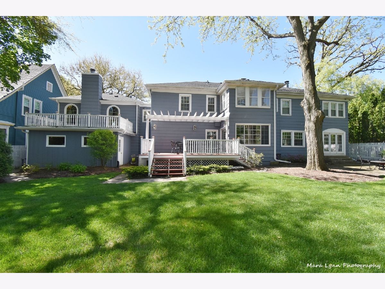
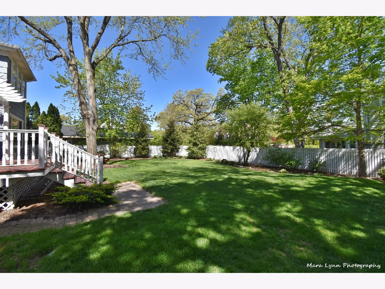
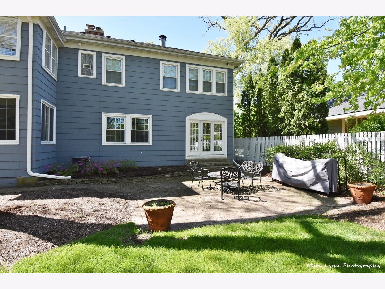

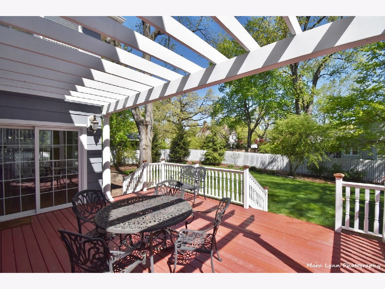
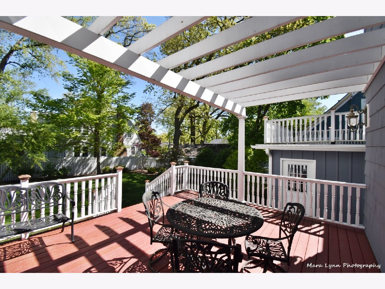
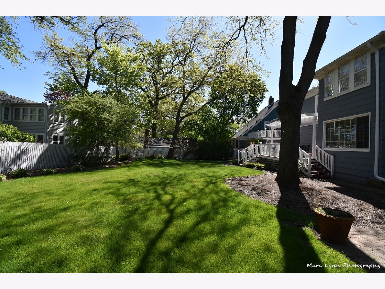
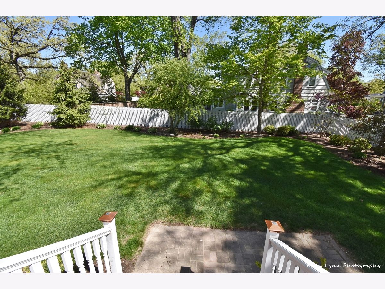
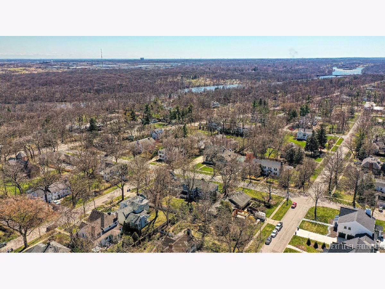
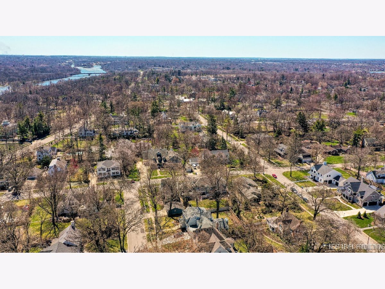
Room Specifics
Total Bedrooms: 5
Bedrooms Above Ground: 5
Bedrooms Below Ground: 0
Dimensions: —
Floor Type: Hardwood
Dimensions: —
Floor Type: Hardwood
Dimensions: —
Floor Type: Hardwood
Dimensions: —
Floor Type: —
Full Bathrooms: 5
Bathroom Amenities: Separate Shower,Double Sink
Bathroom in Basement: 0
Rooms: Bedroom 5,Library,Attic,Heated Sun Room,Sun Room,Eating Area,Recreation Room
Basement Description: Unfinished
Other Specifics
| 2 | |
| Concrete Perimeter | |
| Asphalt | |
| Deck | |
| Fenced Yard | |
| 100X138 | |
| Full,Interior Stair,Unfinished | |
| Full | |
| Hardwood Floors, In-Law Arrangement, First Floor Laundry, Built-in Features | |
| Range, Microwave, Dishwasher, High End Refrigerator, Washer, Dryer, Disposal, Wine Refrigerator | |
| Not in DB | |
| Park, Curbs, Sidewalks, Street Lights, Street Paved | |
| — | |
| — | |
| Wood Burning, Gas Log, Gas Starter |
Tax History
| Year | Property Taxes |
|---|---|
| 2015 | $17,948 |
| 2021 | $17,590 |
Contact Agent
Nearby Sold Comparables
Contact Agent
Listing Provided By
REMAX Excels

