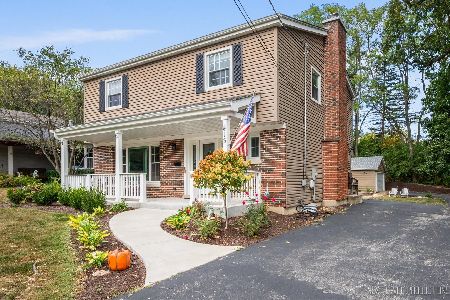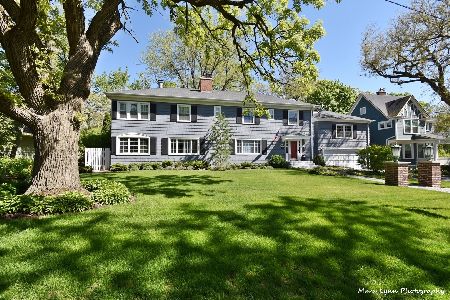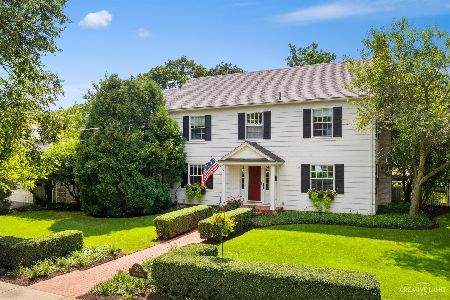815 Hawthorne Lane, Geneva, Illinois 60134
$445,000
|
Sold
|
|
| Status: | Closed |
| Sqft: | 2,327 |
| Cost/Sqft: | $215 |
| Beds: | 3 |
| Baths: | 3 |
| Year Built: | 1974 |
| Property Taxes: | $10,578 |
| Days On Market: | 1929 |
| Lot Size: | 0,30 |
Description
Wonderful ranch home in the most coveted neighborhood of Charming Geneva. This lovely home and gardens were featured in Better Homes & Gardens magazine. Spacious ranch features hardwood floors throughout the main floor, including under both of the bedroom carpeting. An abundance of windows makes this ranch light and bright on the cloudiest days. Expansive cathedral ceilings in the living room, as well as an entire wall of built-ins and a see-thru fireplace to the formal dining room. Dining room has doors that lead to the fabulous screened porch overlooking the pretty yard. Large eat-in kitchen with an abundance of cabinets, granite counter tops, butcher block breakfast bar and table space. Three generous bedrooms and two full baths on the main floor. The finished basement has a rec room, bedroom, full bath and additional fireplace. Also, note the state of the art professional grade wine cellar, and two storage rooms. Attached garage with soaring ceilings and an abundance of natural light. Just a short walk to the Metra station and all of the shops and restaurants that downtown Geneva has to offer. Very low maintenance yard, lots of perennials and ground cover. Ranches in this neighborhood are very rare, this one is a beauty!!!
Property Specifics
| Single Family | |
| — | |
| Ranch | |
| 1974 | |
| Partial | |
| — | |
| No | |
| 0.3 |
| Kane | |
| — | |
| 0 / Not Applicable | |
| None | |
| Public | |
| Public Sewer | |
| 10897414 | |
| 1210178018 |
Nearby Schools
| NAME: | DISTRICT: | DISTANCE: | |
|---|---|---|---|
|
Grade School
Western Avenue Elementary School |
304 | — | |
Property History
| DATE: | EVENT: | PRICE: | SOURCE: |
|---|---|---|---|
| 4 Jan, 2021 | Sold | $445,000 | MRED MLS |
| 18 Nov, 2020 | Under contract | $499,900 | MRED MLS |
| — | Last price change | $529,900 | MRED MLS |
| 9 Oct, 2020 | Listed for sale | $549,900 | MRED MLS |
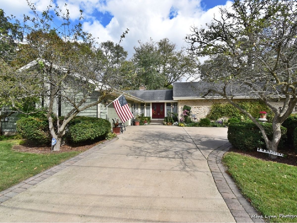
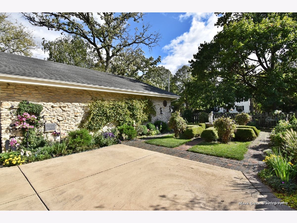
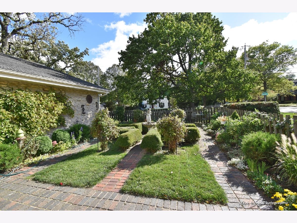
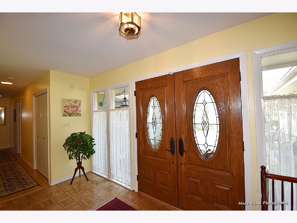
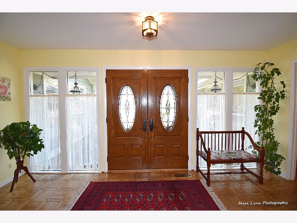
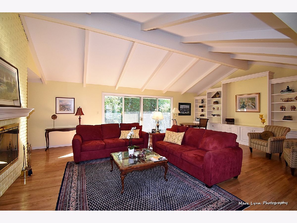
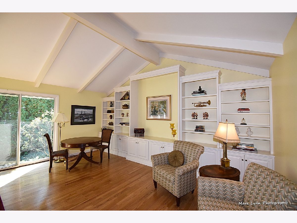
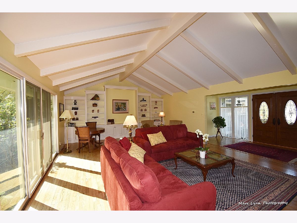
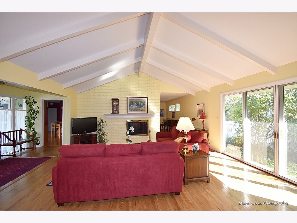
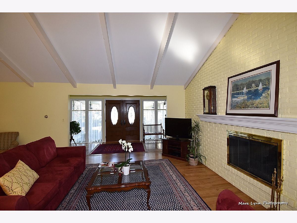
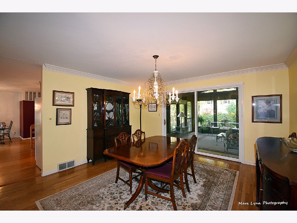
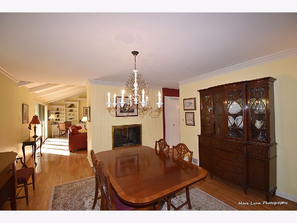
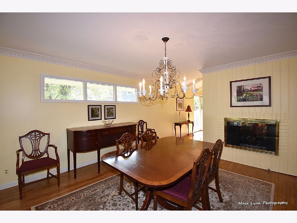
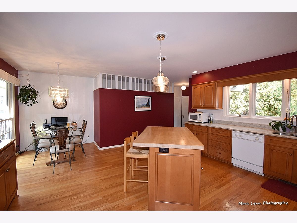
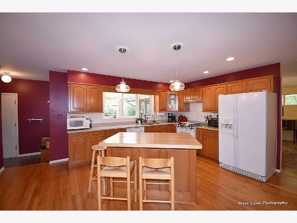
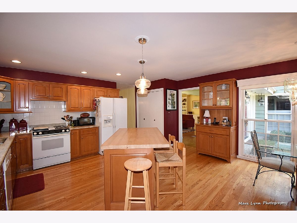
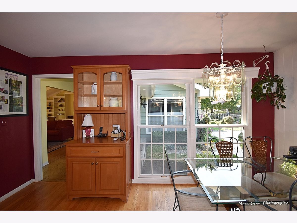
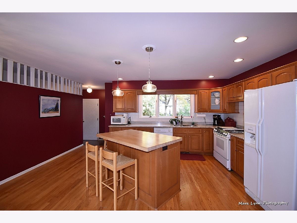
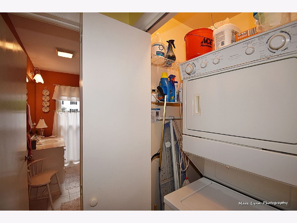
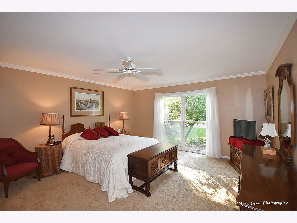
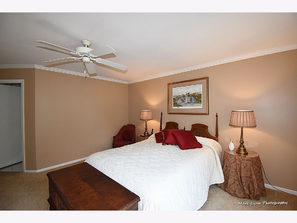
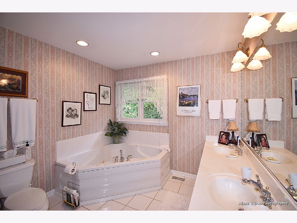
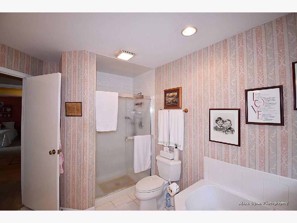
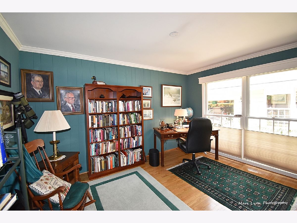
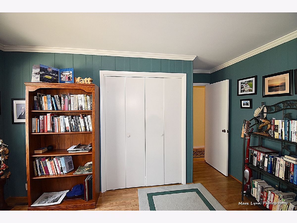
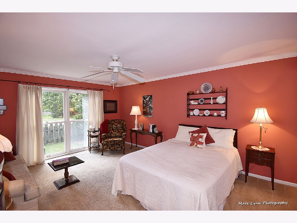
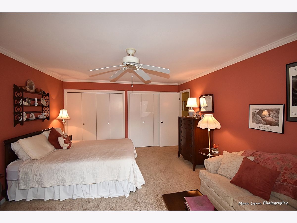
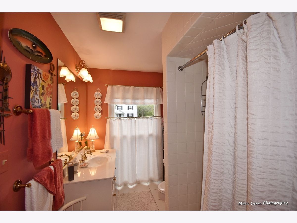
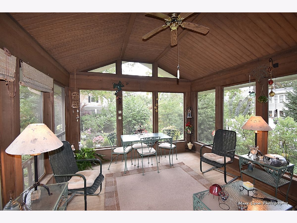
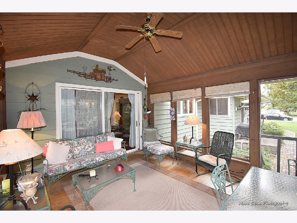
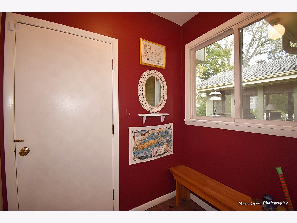
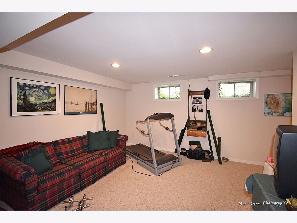
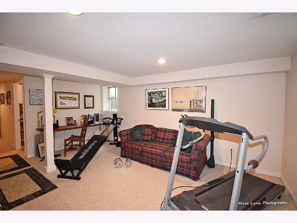
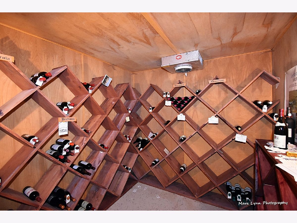
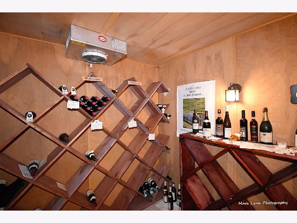
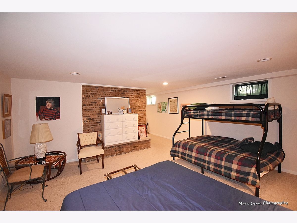
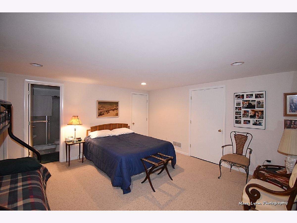
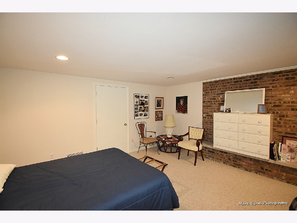
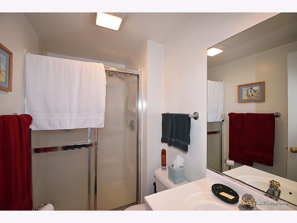
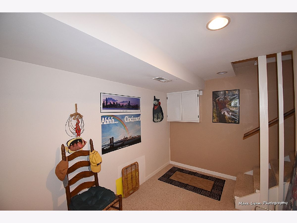
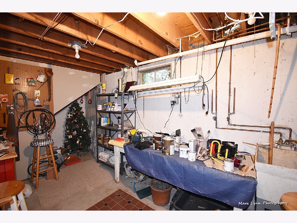
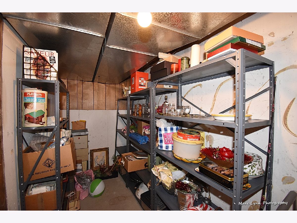
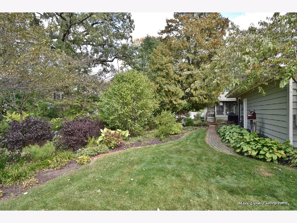
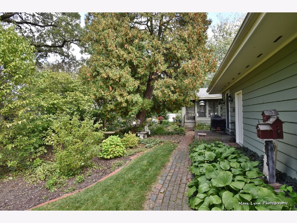
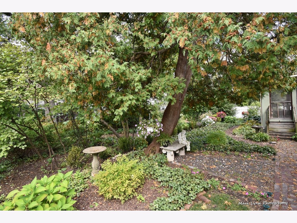
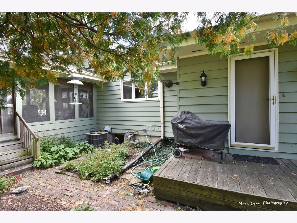
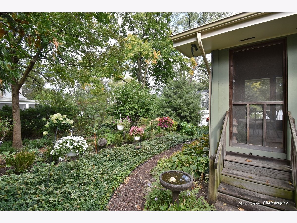

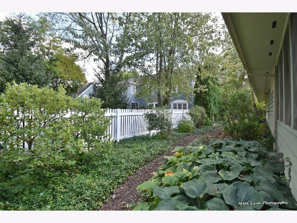
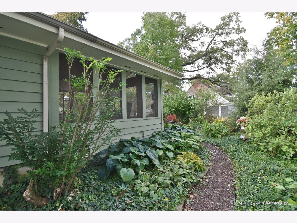
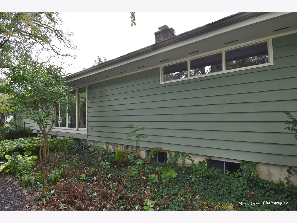
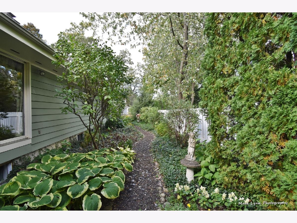
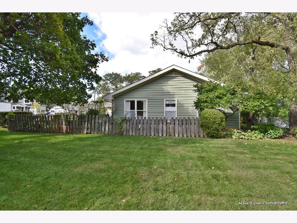
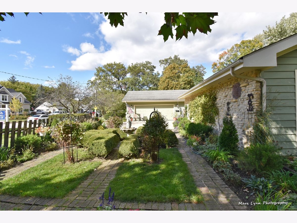
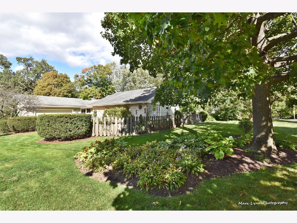
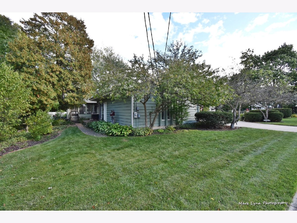
Room Specifics
Total Bedrooms: 4
Bedrooms Above Ground: 3
Bedrooms Below Ground: 1
Dimensions: —
Floor Type: Carpet
Dimensions: —
Floor Type: Hardwood
Dimensions: —
Floor Type: Carpet
Full Bathrooms: 3
Bathroom Amenities: Whirlpool,Separate Shower,Double Sink
Bathroom in Basement: 1
Rooms: Screened Porch,Storage,Workshop
Basement Description: Finished
Other Specifics
| 2 | |
| Concrete Perimeter | |
| Concrete | |
| Porch Screened, Storms/Screens | |
| Corner Lot,Landscaped,Wooded | |
| 100 X 133 | |
| Unfinished | |
| Full | |
| Vaulted/Cathedral Ceilings, Hardwood Floors, First Floor Bedroom, First Floor Laundry, First Floor Full Bath, Walk-In Closet(s), Bookcases, Beamed Ceilings, Granite Counters, Separate Dining Room | |
| Range, Microwave, Dishwasher, Refrigerator, Washer, Dryer, Disposal | |
| Not in DB | |
| — | |
| — | |
| — | |
| Double Sided, Gas Log, Gas Starter |
Tax History
| Year | Property Taxes |
|---|---|
| 2021 | $10,578 |
Contact Agent
Nearby Sold Comparables
Contact Agent
Listing Provided By
Fox Valley Real Estate

