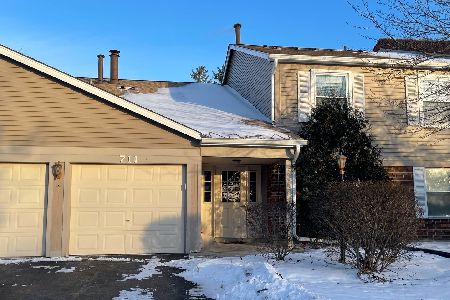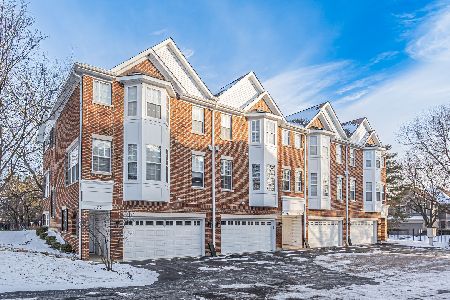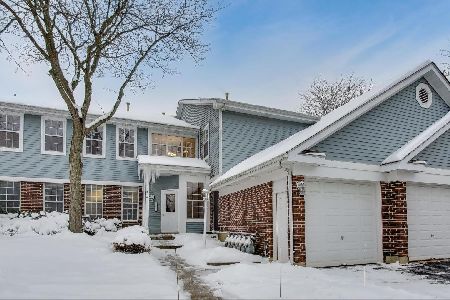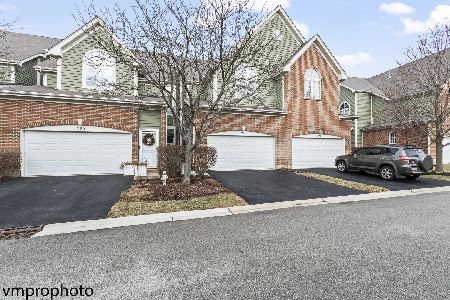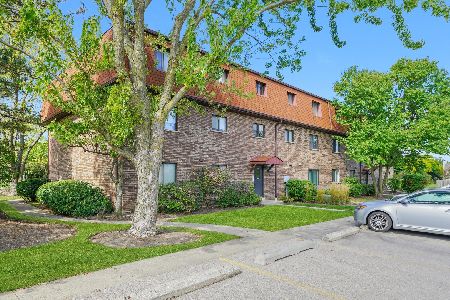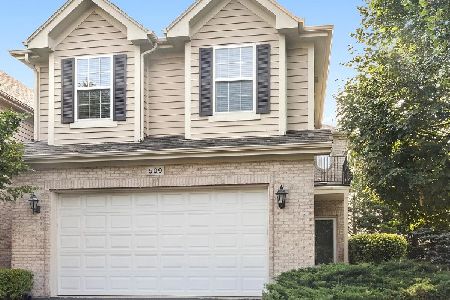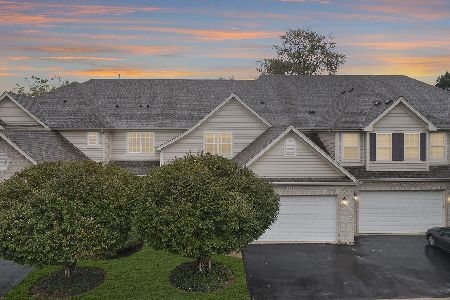509 Fontenay Way, Palatine, Illinois 60067
$340,000
|
Sold
|
|
| Status: | Closed |
| Sqft: | 2,410 |
| Cost/Sqft: | $145 |
| Beds: | 3 |
| Baths: | 3 |
| Year Built: | 2004 |
| Property Taxes: | $8,597 |
| Days On Market: | 1947 |
| Lot Size: | 0,00 |
Description
Luxury 2 story townhome located near downtown Palatine. Step into this move in ready end unit offering gorgeous hardwood floors on main level. First floor study with double doors and south facing window. Open concept living space with spacious dining room, two story living room with beautiful gas starting fire place and windows galore bringing in plenty of natural light. Connects with expansive eating area and beautiful kitchen with 42' cherry wood cabinets, endless granite counter space and cabinets, plus extra room for an eat in kitchen table. Master suite with jacuzzi tub, organized walk-in closet and double vanity. Two additional bedrooms, full bath and loft space complete this 2nd level. Don't forget the full basement with roughed in plumbing and endless opportunities to make this even more livable square footage. Steps to downtown Palatine, Metra, restaurants, shops and more!
Property Specifics
| Condos/Townhomes | |
| 2 | |
| — | |
| 2004 | |
| Full | |
| D-END UNIT | |
| No | |
| — |
| Cook | |
| Villas Of Fontenay | |
| 300 / Monthly | |
| Insurance,Exterior Maintenance,Lawn Care,Snow Removal | |
| Lake Michigan | |
| Public Sewer | |
| 10880640 | |
| 02151010220000 |
Nearby Schools
| NAME: | DISTRICT: | DISTANCE: | |
|---|---|---|---|
|
Grade School
Gray M Sanborn Elementary School |
15 | — | |
|
Middle School
Walter R Sundling Junior High Sc |
15 | Not in DB | |
|
High School
Palatine High School |
211 | Not in DB | |
Property History
| DATE: | EVENT: | PRICE: | SOURCE: |
|---|---|---|---|
| 6 Nov, 2007 | Sold | $473,750 | MRED MLS |
| 23 Sep, 2007 | Under contract | $489,500 | MRED MLS |
| — | Last price change | $489,900 | MRED MLS |
| 14 May, 2007 | Listed for sale | $489,900 | MRED MLS |
| 12 Nov, 2020 | Sold | $340,000 | MRED MLS |
| 28 Sep, 2020 | Under contract | $349,900 | MRED MLS |
| 24 Sep, 2020 | Listed for sale | $349,900 | MRED MLS |
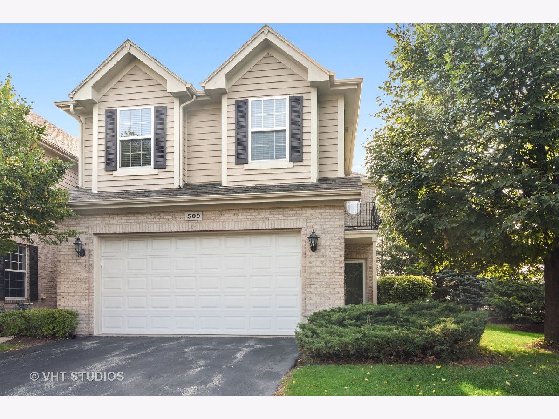
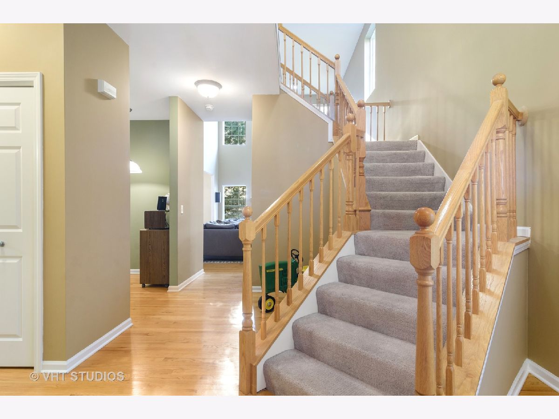
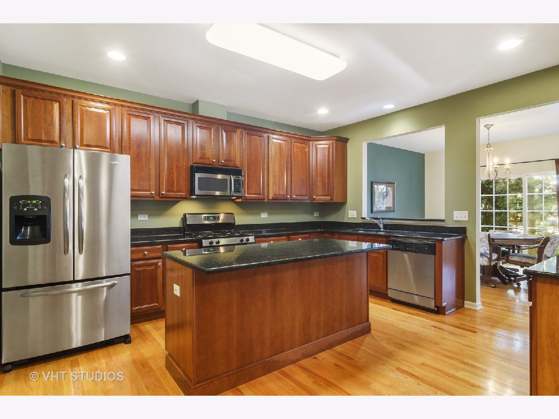
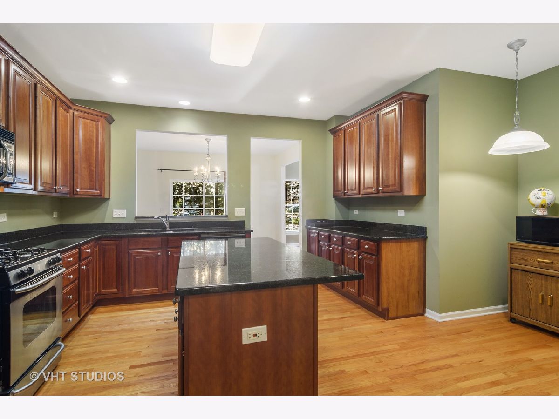
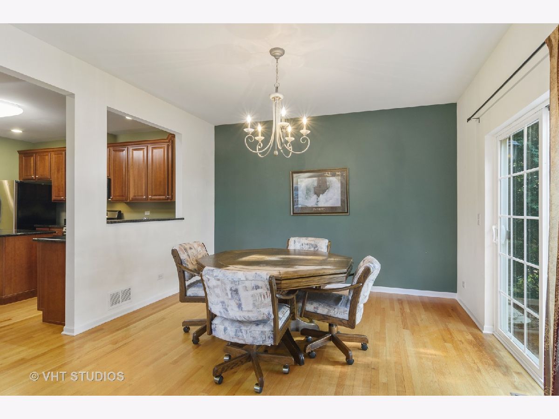
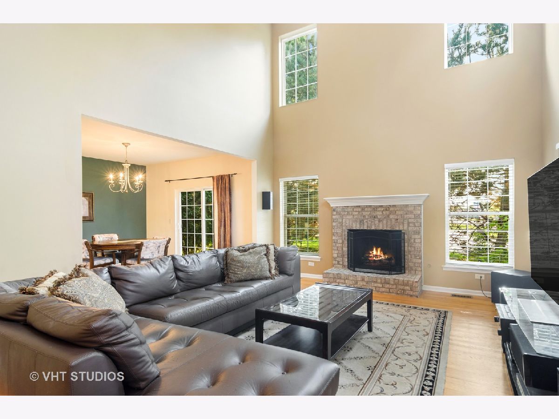
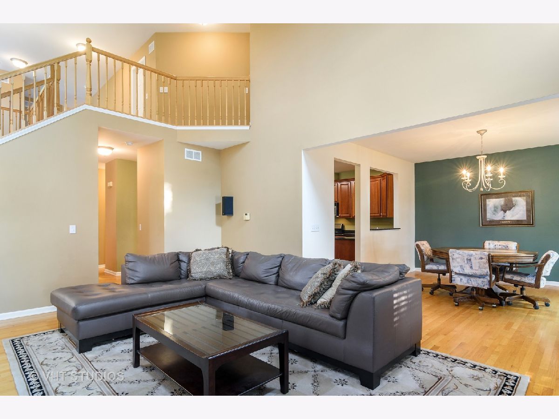
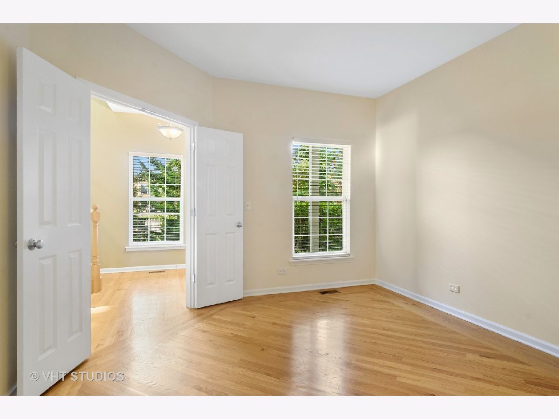
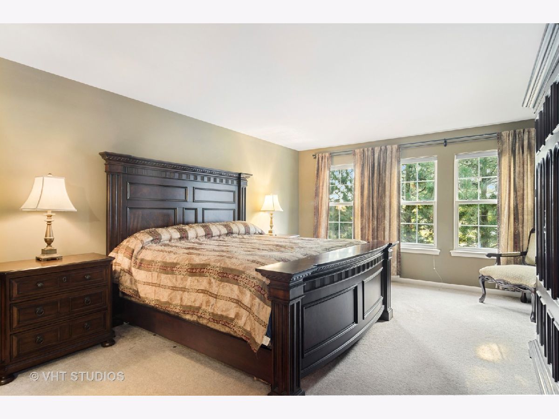
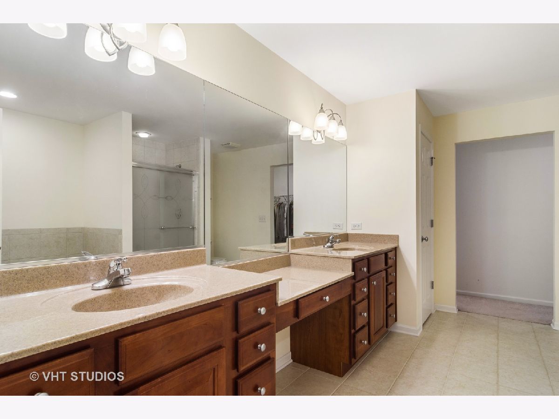
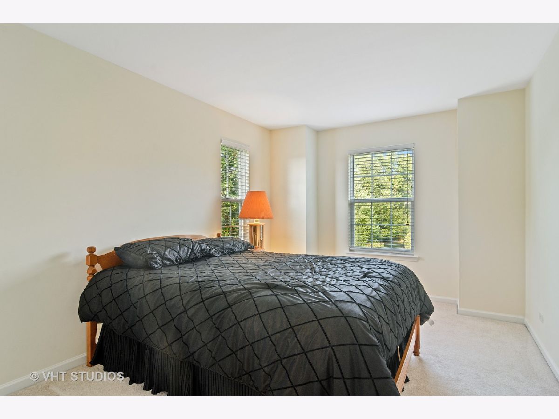
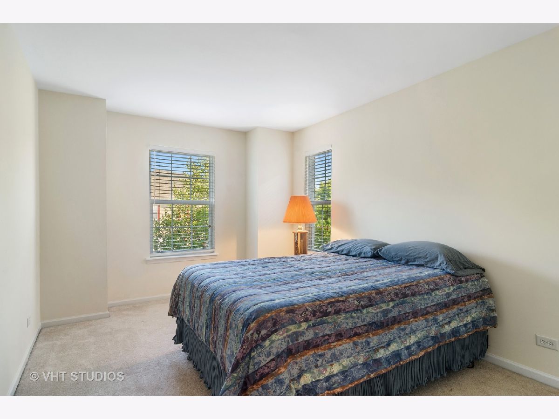
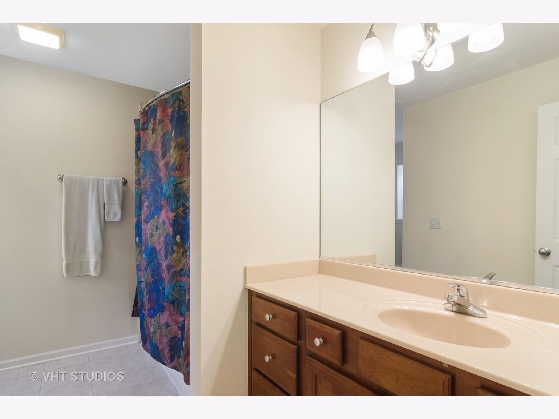
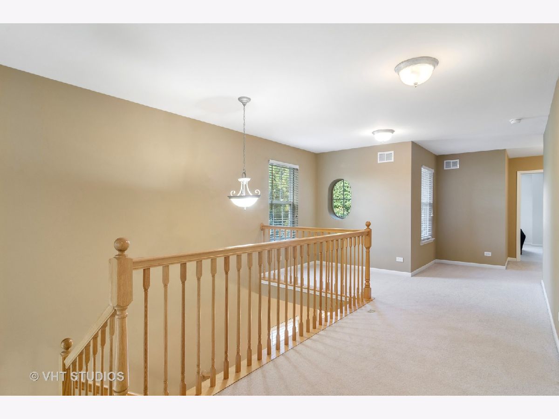
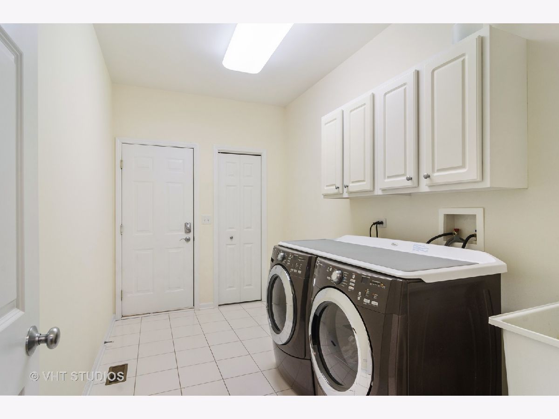
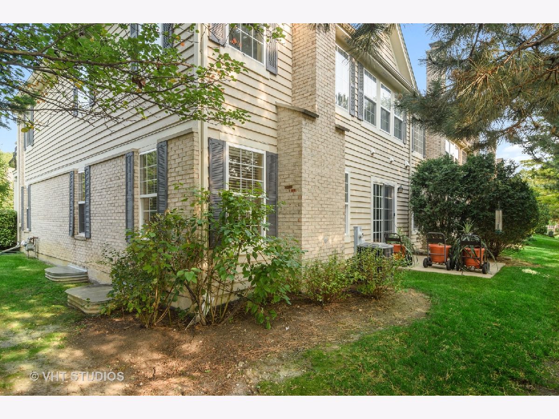
Room Specifics
Total Bedrooms: 3
Bedrooms Above Ground: 3
Bedrooms Below Ground: 0
Dimensions: —
Floor Type: Carpet
Dimensions: —
Floor Type: Carpet
Full Bathrooms: 3
Bathroom Amenities: Whirlpool,Separate Shower,Double Sink
Bathroom in Basement: 0
Rooms: Office,Foyer,Loft
Basement Description: Unfinished,Bathroom Rough-In
Other Specifics
| 2 | |
| Concrete Perimeter | |
| Asphalt | |
| Patio, Storms/Screens, End Unit | |
| — | |
| 27.9 X 75 X 32.1 X 53.5 X | |
| — | |
| Full | |
| Vaulted/Cathedral Ceilings, Hardwood Floors, First Floor Laundry, Laundry Hook-Up in Unit, Storage, Walk-In Closet(s) | |
| Range, Microwave, Dishwasher, Refrigerator, Washer, Dryer, Disposal | |
| Not in DB | |
| — | |
| — | |
| Park | |
| Wood Burning, Gas Starter |
Tax History
| Year | Property Taxes |
|---|---|
| 2007 | $5,794 |
| 2020 | $8,597 |
Contact Agent
Nearby Similar Homes
Nearby Sold Comparables
Contact Agent
Listing Provided By
@properties

