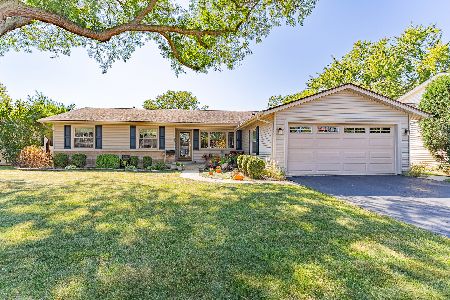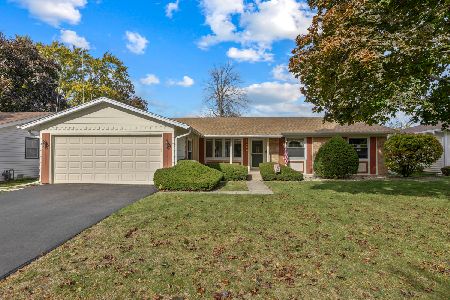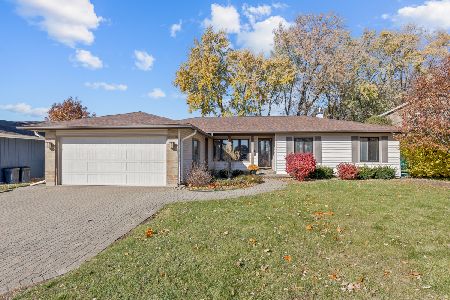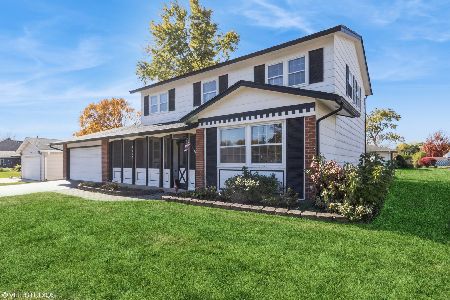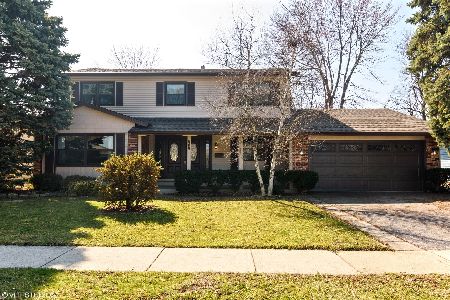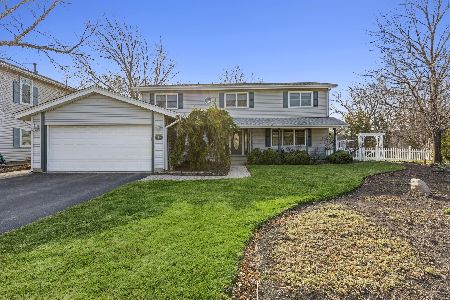509 Gateshead Lane, Elk Grove Village, Illinois 60007
$365,000
|
Sold
|
|
| Status: | Closed |
| Sqft: | 2,788 |
| Cost/Sqft: | $134 |
| Beds: | 4 |
| Baths: | 4 |
| Year Built: | 1969 |
| Property Taxes: | $9,112 |
| Days On Market: | 2117 |
| Lot Size: | 0,00 |
Description
PRICED TO SELL!! **Motivated seller is offering $5,000 paint and flooring credit at close to customize to your liking** One of the largest backyards in Elk Grove Village. You will love the fenced yard, storage shed, large deck plus patio - and there still is all kinds of room to roam. Open concept floor plan. Beautiful master bedroom addition with vaulted ceilings, huge whirlpool bath plus shower and a spacious walk-in closet. The large second bedroom has a separate sitting area to comfortably accommodate an in-law or playroom. There are 2 additional upstairs bathrooms- one with another whirlpool tub, the other with a shower. Main floor has all hardwood floors, kitchen with solid oak cabinets and granite counter tops. Two zone heating and cooling. This home is located on a quiet street with friendly neighbors and features paver brick driveway and walkway, and Pella windows throughout. If you can find a nicer home than this with this square footage for less money, then you should buy it. Walking distance to library, Pirates Cove, and Elk Grove Park District Pavilion.
Property Specifics
| Single Family | |
| — | |
| — | |
| 1969 | |
| None | |
| — | |
| No | |
| — |
| Cook | |
| Centex | |
| 0 / Not Applicable | |
| None | |
| Lake Michigan | |
| Public Sewer | |
| 10653902 | |
| 08323190020000 |
Property History
| DATE: | EVENT: | PRICE: | SOURCE: |
|---|---|---|---|
| 18 Nov, 2016 | Under contract | $0 | MRED MLS |
| 9 Sep, 2016 | Listed for sale | $0 | MRED MLS |
| 24 Mar, 2018 | Under contract | $0 | MRED MLS |
| 19 Mar, 2018 | Listed for sale | $0 | MRED MLS |
| 13 Nov, 2020 | Sold | $365,000 | MRED MLS |
| 28 Sep, 2020 | Under contract | $373,900 | MRED MLS |
| — | Last price change | $375,000 | MRED MLS |
| 3 Mar, 2020 | Listed for sale | $399,900 | MRED MLS |
Room Specifics
Total Bedrooms: 4
Bedrooms Above Ground: 4
Bedrooms Below Ground: 0
Dimensions: —
Floor Type: Carpet
Dimensions: —
Floor Type: Carpet
Dimensions: —
Floor Type: Carpet
Full Bathrooms: 4
Bathroom Amenities: Whirlpool,Separate Shower,Double Sink
Bathroom in Basement: 0
Rooms: Eating Area,Sitting Room
Basement Description: Crawl
Other Specifics
| 2 | |
| Concrete Perimeter | |
| Brick | |
| Deck, Patio, Porch, Storms/Screens | |
| Fenced Yard | |
| 60X108X143X165 | |
| — | |
| Full | |
| Vaulted/Cathedral Ceilings, Hardwood Floors, First Floor Laundry | |
| Double Oven, Range, Microwave, Dishwasher, Refrigerator, Washer, Dryer | |
| Not in DB | |
| — | |
| — | |
| — | |
| Attached Fireplace Doors/Screen, Gas Log, Gas Starter |
Tax History
| Year | Property Taxes |
|---|---|
| 2020 | $9,112 |
Contact Agent
Nearby Similar Homes
Nearby Sold Comparables
Contact Agent
Listing Provided By
RE/MAX Central Inc.

