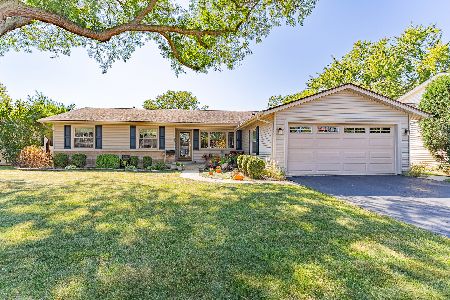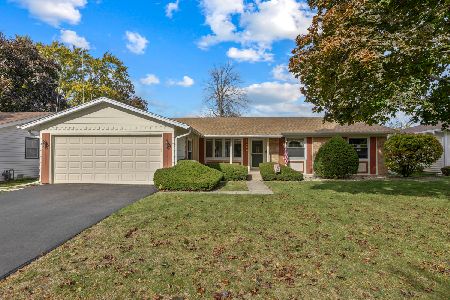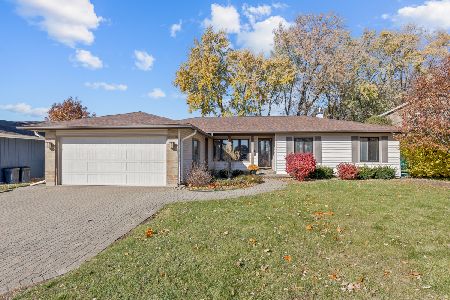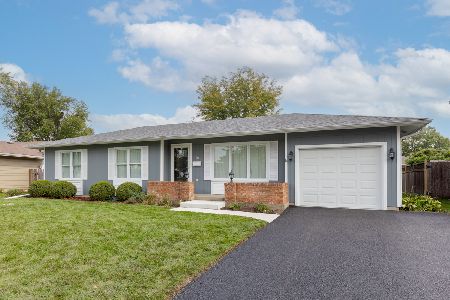1140 Leicester Road, Elk Grove Village, Illinois 60007
$325,000
|
Sold
|
|
| Status: | Closed |
| Sqft: | 2,380 |
| Cost/Sqft: | $139 |
| Beds: | 4 |
| Baths: | 2 |
| Year Built: | 1968 |
| Property Taxes: | $3,312 |
| Days On Market: | 2440 |
| Lot Size: | 0,18 |
Description
Versatile floor plan !!! Plenty of room to be together and plenty of separate space makes this versatile floor plan great for entertaining, overnight guests or a large family. This home is incredibly maintained from top to bottom. Kitchen is updated and features granite counters. Upstairs bath is remodeled to add a walk in shower. There's a four season glass room that is delightful and overlooks a meticulously maintained yard that is beautifully landscaped. The roof and siding were replaced, new windows, insulation added, fence and deck replaced. Walk to library, fitness center, moves and shopping. Metra and expressways very close by. Move in ready!
Property Specifics
| Single Family | |
| — | |
| Bi-Level | |
| 1968 | |
| Full,English | |
| GREENBRIAR+ | |
| No | |
| 0.18 |
| Cook | |
| Centex | |
| 0 / Not Applicable | |
| None | |
| Lake Michigan | |
| Public Sewer | |
| 10346622 | |
| 08323190360000 |
Nearby Schools
| NAME: | DISTRICT: | DISTANCE: | |
|---|---|---|---|
|
Grade School
Adm Richard E Byrd Elementary Sc |
59 | — | |
|
Middle School
Grove Junior High School |
59 | Not in DB | |
|
High School
Elk Grove High School |
214 | Not in DB | |
Property History
| DATE: | EVENT: | PRICE: | SOURCE: |
|---|---|---|---|
| 25 Jun, 2019 | Sold | $325,000 | MRED MLS |
| 29 Apr, 2019 | Under contract | $329,900 | MRED MLS |
| — | Last price change | $339,900 | MRED MLS |
| 16 Apr, 2019 | Listed for sale | $339,900 | MRED MLS |
Room Specifics
Total Bedrooms: 4
Bedrooms Above Ground: 4
Bedrooms Below Ground: 0
Dimensions: —
Floor Type: Parquet
Dimensions: —
Floor Type: Parquet
Dimensions: —
Floor Type: Parquet
Full Bathrooms: 2
Bathroom Amenities: —
Bathroom in Basement: 1
Rooms: Heated Sun Room,Utility Room-Lower Level
Basement Description: Finished
Other Specifics
| 2 | |
| — | |
| Concrete | |
| Deck, Patio, Storms/Screens | |
| Cul-De-Sac,Fenced Yard | |
| 72X110X71X109 | |
| — | |
| — | |
| Skylight(s), Bar-Wet, Hardwood Floors, In-Law Arrangement | |
| Range, Microwave, Dishwasher, Refrigerator, Washer, Dryer, Disposal, Range Hood | |
| Not in DB | |
| Sidewalks, Street Lights, Street Paved | |
| — | |
| — | |
| — |
Tax History
| Year | Property Taxes |
|---|---|
| 2019 | $3,312 |
Contact Agent
Nearby Similar Homes
Nearby Sold Comparables
Contact Agent
Listing Provided By
N. W. Village Realty, Inc.








