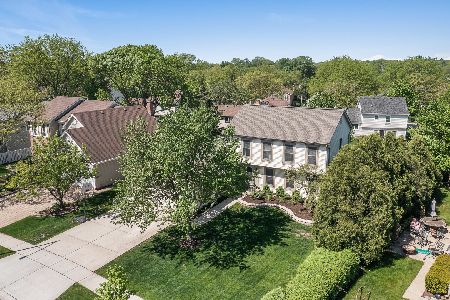509 Kenilworth Drive, Schaumburg, Illinois 60193
$405,000
|
Sold
|
|
| Status: | Closed |
| Sqft: | 2,343 |
| Cost/Sqft: | $177 |
| Beds: | 4 |
| Baths: | 3 |
| Year Built: | 1982 |
| Property Taxes: | $10,406 |
| Days On Market: | 2448 |
| Lot Size: | 0,19 |
Description
Wonderful Tri-Level Home is desirable Heritage! Owners have conscientiously maintained and made numerous improvements to this beautiful home. Spacious Master Bedroom. Master bath with individual dressing areas, separate vanities and walk in closets, updated shower with custom glass door and tiling and separate bathtub. Nicely sized secondary bedrooms. Updated Hall bath. Large Family Room with brick fireplace and sliding doors with custom shutters leading out to a large patio and beautiful landscaped, fenced back yard. Full updated bath off the Family Room. Finished sub basement. Newer windows, great storage and neutral decor throughout this move in ready home! Close to Town Center, parks, shopping, dining, highways!
Property Specifics
| Single Family | |
| — | |
| Tri-Level | |
| 1982 | |
| Partial | |
| — | |
| No | |
| 0.19 |
| Cook | |
| Heritage | |
| 0 / Not Applicable | |
| None | |
| Public | |
| Public Sewer | |
| 10370966 | |
| 07233110160000 |
Nearby Schools
| NAME: | DISTRICT: | DISTANCE: | |
|---|---|---|---|
|
Grade School
Michael Collins Elementary Schoo |
54 | — | |
|
Middle School
Robert Frost Junior High School |
54 | Not in DB | |
|
High School
J B Conant High School |
211 | Not in DB | |
Property History
| DATE: | EVENT: | PRICE: | SOURCE: |
|---|---|---|---|
| 2 Jul, 2019 | Sold | $405,000 | MRED MLS |
| 28 May, 2019 | Under contract | $415,000 | MRED MLS |
| — | Last price change | $425,000 | MRED MLS |
| 7 May, 2019 | Listed for sale | $425,000 | MRED MLS |
Room Specifics
Total Bedrooms: 4
Bedrooms Above Ground: 4
Bedrooms Below Ground: 0
Dimensions: —
Floor Type: Carpet
Dimensions: —
Floor Type: Carpet
Dimensions: —
Floor Type: Carpet
Full Bathrooms: 3
Bathroom Amenities: Separate Shower,Double Sink,Soaking Tub
Bathroom in Basement: 0
Rooms: Eating Area,Play Room,Recreation Room
Basement Description: Finished,Sub-Basement
Other Specifics
| 2 | |
| Concrete Perimeter | |
| Concrete | |
| Patio, Storms/Screens | |
| Fenced Yard,Landscaped | |
| 115 X 73 | |
| — | |
| Full | |
| Walk-In Closet(s) | |
| Range, Microwave, Refrigerator, Washer, Dryer, Disposal | |
| Not in DB | |
| — | |
| — | |
| — | |
| Wood Burning, Attached Fireplace Doors/Screen, Gas Starter |
Tax History
| Year | Property Taxes |
|---|---|
| 2019 | $10,406 |
Contact Agent
Nearby Similar Homes
Nearby Sold Comparables
Contact Agent
Listing Provided By
Baird & Warner






