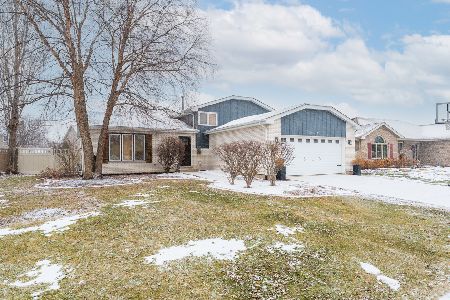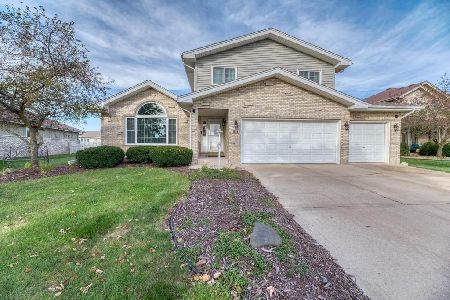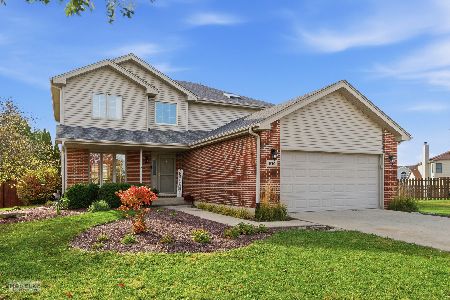509 Kilheeney Drive, Minooka, Illinois 60447
$205,000
|
Sold
|
|
| Status: | Closed |
| Sqft: | 0 |
| Cost/Sqft: | — |
| Beds: | 3 |
| Baths: | 3 |
| Year Built: | 2000 |
| Property Taxes: | $6,638 |
| Days On Market: | 5646 |
| Lot Size: | 0,00 |
Description
Great house with very open floor plan! Enter foyer featuring wood-look fiberglas door. Master bath has whirlpool & large ceramic shower. Two other bedrooms share 'jack&jill' bath. Open staircase to lower level, finished basement offering a huge area to divide as desired. Basement also has plenty of storage and a shop area with workbench. Hardwood floors, large deck and front porch. Close to schools, shopping, I-80.
Property Specifics
| Single Family | |
| — | |
| Ranch | |
| 2000 | |
| Full | |
| — | |
| No | |
| 0 |
| Grundy | |
| Heather Ridge | |
| 130 / Annual | |
| Other | |
| Public | |
| Public Sewer | |
| 07599372 | |
| 0311228016 |
Property History
| DATE: | EVENT: | PRICE: | SOURCE: |
|---|---|---|---|
| 19 Jan, 2011 | Sold | $205,000 | MRED MLS |
| 11 Nov, 2010 | Under contract | $220,000 | MRED MLS |
| — | Last price change | $225,000 | MRED MLS |
| 2 Aug, 2010 | Listed for sale | $230,000 | MRED MLS |
Room Specifics
Total Bedrooms: 3
Bedrooms Above Ground: 3
Bedrooms Below Ground: 0
Dimensions: —
Floor Type: Carpet
Dimensions: —
Floor Type: Carpet
Full Bathrooms: 3
Bathroom Amenities: Whirlpool,Separate Shower,Double Sink
Bathroom in Basement: 0
Rooms: Gallery,Great Room,Utility Room-1st Floor,Workshop
Basement Description: —
Other Specifics
| 2 | |
| Concrete Perimeter | |
| Concrete | |
| Deck | |
| Park Adjacent,Pond(s),Water View | |
| 80X125 | |
| Unfinished | |
| Full | |
| Vaulted/Cathedral Ceilings, First Floor Bedroom | |
| Range, Dishwasher, Refrigerator, Washer, Dryer | |
| Not in DB | |
| Sidewalks, Street Lights, Street Paved | |
| — | |
| — | |
| Wood Burning, Gas Starter |
Tax History
| Year | Property Taxes |
|---|---|
| 2011 | $6,638 |
Contact Agent
Nearby Similar Homes
Nearby Sold Comparables
Contact Agent
Listing Provided By
RE/MAX All Properties








