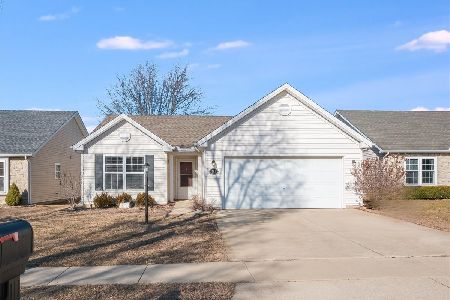509 Lauterbur Lane, Champaign, Illinois 61822
$170,000
|
Sold
|
|
| Status: | Closed |
| Sqft: | 1,506 |
| Cost/Sqft: | $114 |
| Beds: | 3 |
| Baths: | 3 |
| Year Built: | 2007 |
| Property Taxes: | $4,045 |
| Days On Market: | 2544 |
| Lot Size: | 0,12 |
Description
Newer style home in wonderful Ashland-Park just listed by the original owners! Popular 'WILLOW' model w/open plan, great-room w/Cathedral ceiling & 'plant shelf' above, spacious kitchen w/island, full-height maple 'cinnamon' cabinetry, double-door pantry, dinette/table area w/French door to covered patio, separate desk area & bonus storage/closet side-by-side w/ice & new stainless dishwasher w/top/hidden controls. Upstairs master suite w/double windows & WIC, bed 2 & 3 plus convenient 2nd floor laundry room w/brand new Samsung washer, plus matching dryer included. Big garage w/built-in organizers, peg board & Craftsman mower that works great. High-efficient new Lanz heat-pump(2012), C/A, 'NEST' extra insulation, high speed i-3 broadband. Exterior neutral grays w/stone accents. Located on lower traffic street on the edge of neighborhood, just 4 blocks to 'Toalson Park', by shops, restaurants, & bus-lines. Very well cared for 1-owner home, clean as can be, move-in ready.... WOW!
Property Specifics
| Single Family | |
| — | |
| Traditional | |
| 2007 | |
| None | |
| WILLOW | |
| No | |
| 0.12 |
| Champaign | |
| Ashland Park | |
| 55 / Annual | |
| None | |
| Public | |
| Public Sewer | |
| 10268716 | |
| 411436114026 |
Nearby Schools
| NAME: | DISTRICT: | DISTANCE: | |
|---|---|---|---|
|
Grade School
Champaign Elementary School |
4 | — | |
|
Middle School
Champaign/middle Call Unit 4 351 |
4 | Not in DB | |
|
High School
Central High School |
4 | Not in DB | |
Property History
| DATE: | EVENT: | PRICE: | SOURCE: |
|---|---|---|---|
| 18 Mar, 2019 | Sold | $170,000 | MRED MLS |
| 21 Feb, 2019 | Under contract | $171,500 | MRED MLS |
| 19 Feb, 2019 | Listed for sale | $171,500 | MRED MLS |
Room Specifics
Total Bedrooms: 3
Bedrooms Above Ground: 3
Bedrooms Below Ground: 0
Dimensions: —
Floor Type: Carpet
Dimensions: —
Floor Type: Carpet
Full Bathrooms: 3
Bathroom Amenities: —
Bathroom in Basement: 0
Rooms: Walk In Closet,Pantry,Foyer
Basement Description: Slab
Other Specifics
| 2 | |
| Concrete Perimeter | |
| Concrete | |
| Patio, Porch | |
| — | |
| 50 X 103.5 | |
| — | |
| Full | |
| Vaulted/Cathedral Ceilings, Second Floor Laundry, Walk-In Closet(s) | |
| Range, Microwave, Dishwasher, Refrigerator, Washer, Dryer, Disposal, Range Hood | |
| Not in DB | |
| Sidewalks | |
| — | |
| — | |
| — |
Tax History
| Year | Property Taxes |
|---|---|
| 2019 | $4,045 |
Contact Agent
Nearby Similar Homes
Nearby Sold Comparables
Contact Agent
Listing Provided By
RE/MAX REALTY ASSOCIATES-CHA





