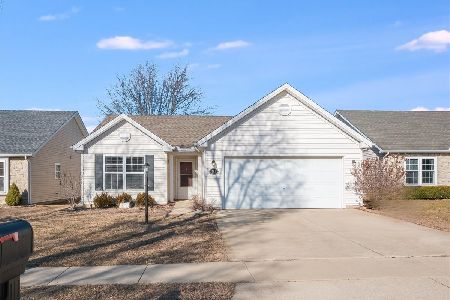511 Lauterbur Lane, Champaign, Illinois 61822
$129,000
|
Sold
|
|
| Status: | Closed |
| Sqft: | 1,175 |
| Cost/Sqft: | $115 |
| Beds: | 2 |
| Baths: | 2 |
| Year Built: | 2007 |
| Property Taxes: | $2,606 |
| Days On Market: | 2569 |
| Lot Size: | 0,12 |
Description
This amazing immaculate 1-story ranch home located in the popular Ashland Park Subdivision is waiting just for you. Open floor plan w/ lots of natural light, extra-large living room w/ vaulted ceiling w/ceiling fan. Bright & cheery Kitchen has breakfast nook w/sliding doors that lead out to the backyard deck w/ privacy fence. Wonderful master suite w/ large walk in closet & private full bath w/walk-in shower and linen closet. Nice size 2nd bedroom w/ large closet. Separate laundry room w/large storage area. The second hall full bathroom has tub, shower and linen closet located behind bathroom door. Conveniently located close to the subdivision park, shopping, restaurants, University of Illinois, Parkland College & easy access to I-74, I-72 and I-57 interstate access and bus line. Nicely landscaped. You will not want to miss this one!
Property Specifics
| Single Family | |
| — | |
| Ranch | |
| 2007 | |
| None | |
| — | |
| No | |
| 0.12 |
| Champaign | |
| Ashland Park | |
| 55 / Annual | |
| Insurance | |
| Public | |
| Public Sewer | |
| 10257442 | |
| 411436114027 |
Nearby Schools
| NAME: | DISTRICT: | DISTANCE: | |
|---|---|---|---|
|
Grade School
Unit 4 Of Choice |
4 | — | |
|
Middle School
Champaign/middle Call Unit 4 351 |
4 | Not in DB | |
|
High School
Central High School |
4 | Not in DB | |
Property History
| DATE: | EVENT: | PRICE: | SOURCE: |
|---|---|---|---|
| 22 Apr, 2019 | Sold | $129,000 | MRED MLS |
| 18 Mar, 2019 | Under contract | $135,000 | MRED MLS |
| 25 Jan, 2019 | Listed for sale | $135,000 | MRED MLS |
Room Specifics
Total Bedrooms: 2
Bedrooms Above Ground: 2
Bedrooms Below Ground: 0
Dimensions: —
Floor Type: Carpet
Full Bathrooms: 2
Bathroom Amenities: Soaking Tub
Bathroom in Basement: 0
Rooms: No additional rooms
Basement Description: Crawl
Other Specifics
| 2 | |
| — | |
| Concrete | |
| Deck | |
| — | |
| 50X104 | |
| — | |
| Full | |
| Vaulted/Cathedral Ceilings, First Floor Bedroom, First Floor Laundry, First Floor Full Bath | |
| Range, Microwave, Dishwasher, Refrigerator, Washer, Dryer, Disposal | |
| Not in DB | |
| Sidewalks, Street Paved | |
| — | |
| — | |
| — |
Tax History
| Year | Property Taxes |
|---|---|
| 2019 | $2,606 |
Contact Agent
Nearby Similar Homes
Nearby Sold Comparables
Contact Agent
Listing Provided By
Coldwell Banker The R.E. Group





