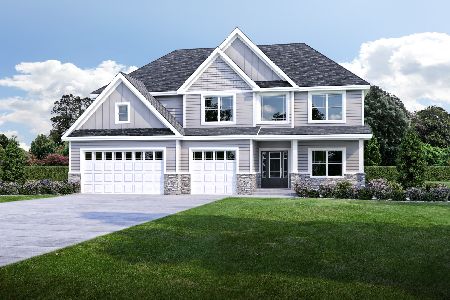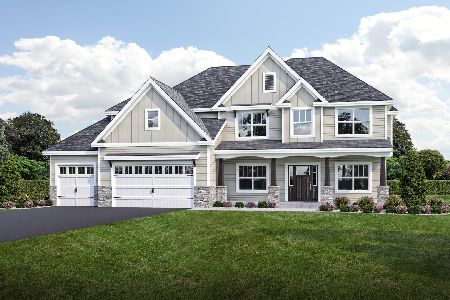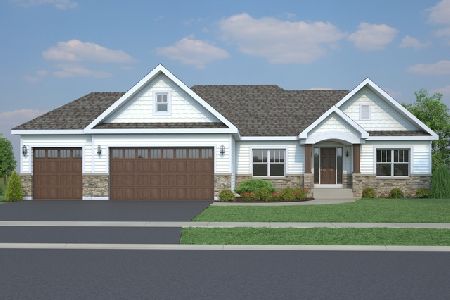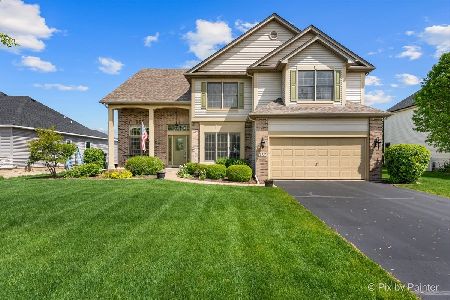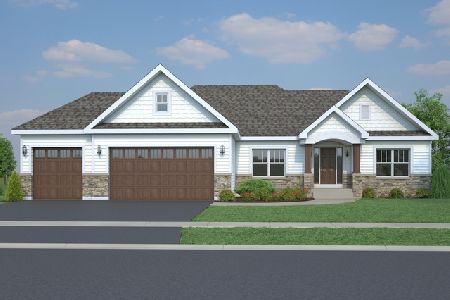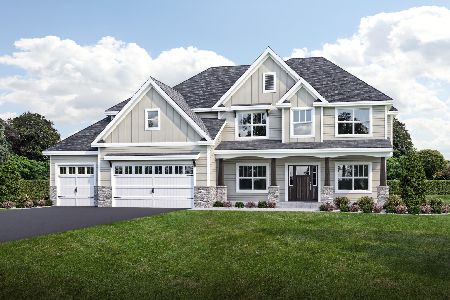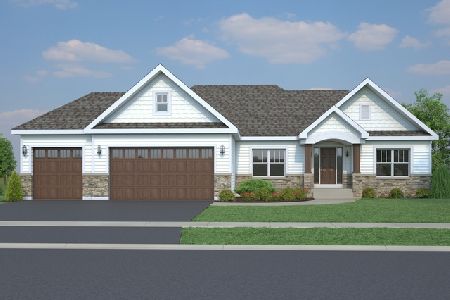509 Moose Lake Avenue, North Aurora, Illinois 60542
$345,000
|
Sold
|
|
| Status: | Closed |
| Sqft: | 3,100 |
| Cost/Sqft: | $116 |
| Beds: | 4 |
| Baths: | 4 |
| Year Built: | 2007 |
| Property Taxes: | $8,621 |
| Days On Market: | 2341 |
| Lot Size: | 0,33 |
Description
WOW! Welcome Home to this Beautiful & Meticulously Maintained Home in Highly Sought after Moose Lake Estates! Professionally Landscaped Lot w/Amazing Curb Appeal this Home has it ALL! Soaring 2 Story Foyer w/HW Flooring Flows into 2 Story Family Room w/FP, Dramatic Columns, Custom Oak Mantel, Crown Framed Ledge & Inset Frame for Deco Wall Art! Eat-In Kitchen off the Family Room Perfect for Entertaining w/Island, Glass Tile Backsplash, SS Appliances, Granite, Breakfast Bar, Oak Cabs w/Modern Pulls & Undermount Lighting! 1st Floor Office w/French Doors & Crown Molding! Formal Dining w/Chair Rail & Tray Ceiling & Dual Columns! Sun Room/Eating Area Leads to Rear Deck & Patio w/Paver Wall, Garden, Pear & Apple Trees! Spacious Bedrooms, Huge Loft, Cat-Walk Overlooking Fam Room & Master w/Tray Ceiling, WIC, Private Bath w/Jacuzzi Tub, Sep Tiled Shower & Granite Raised Dual Vanity! Basement Semi-Finished w/Bathroom, Exercise Room & More Just Awaiting Finishing Touches! 3 Car Tandem Garage A+!
Property Specifics
| Single Family | |
| — | |
| — | |
| 2007 | |
| Full | |
| — | |
| No | |
| 0.33 |
| Kane | |
| Moose Lake Estates | |
| 325 / Annual | |
| None | |
| Lake Michigan,Public | |
| Public Sewer | |
| 10490541 | |
| 1233151012 |
Nearby Schools
| NAME: | DISTRICT: | DISTANCE: | |
|---|---|---|---|
|
Grade School
Goodwin Elementary School |
129 | — | |
|
Middle School
Jewel Middle School |
129 | Not in DB | |
|
High School
West Aurora High School |
129 | Not in DB | |
Property History
| DATE: | EVENT: | PRICE: | SOURCE: |
|---|---|---|---|
| 11 Oct, 2019 | Sold | $345,000 | MRED MLS |
| 29 Aug, 2019 | Under contract | $359,900 | MRED MLS |
| 19 Aug, 2019 | Listed for sale | $359,900 | MRED MLS |
Room Specifics
Total Bedrooms: 4
Bedrooms Above Ground: 4
Bedrooms Below Ground: 0
Dimensions: —
Floor Type: Carpet
Dimensions: —
Floor Type: Carpet
Dimensions: —
Floor Type: Carpet
Full Bathrooms: 4
Bathroom Amenities: Whirlpool,Separate Shower,Double Sink
Bathroom in Basement: 1
Rooms: Eating Area,Loft,Exercise Room
Basement Description: Partially Finished,Crawl
Other Specifics
| 3 | |
| — | |
| Asphalt | |
| Deck, Patio, Brick Paver Patio | |
| Landscaped | |
| 80X182X78X183 | |
| — | |
| Full | |
| Hardwood Floors, First Floor Laundry, Built-in Features, Walk-In Closet(s) | |
| Range, Microwave, Refrigerator, Washer, Dryer, Disposal, Stainless Steel Appliance(s) | |
| Not in DB | |
| Sidewalks, Street Lights | |
| — | |
| — | |
| Attached Fireplace Doors/Screen, Gas Starter |
Tax History
| Year | Property Taxes |
|---|---|
| 2019 | $8,621 |
Contact Agent
Nearby Similar Homes
Nearby Sold Comparables
Contact Agent
Listing Provided By
Advantage Realty Group

