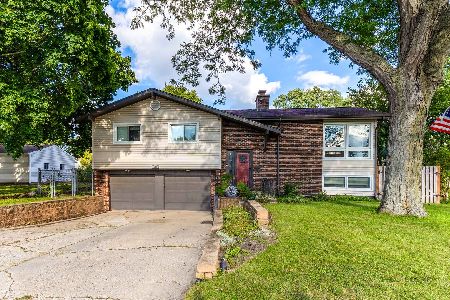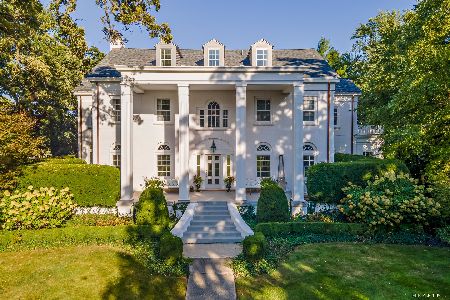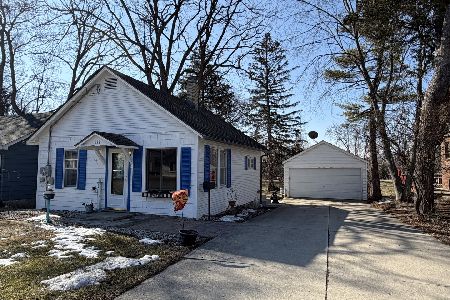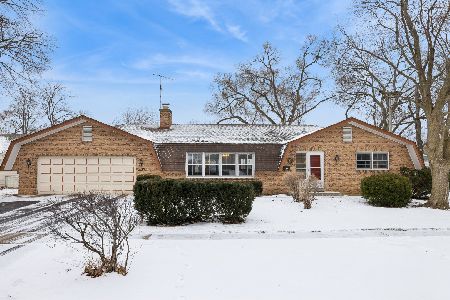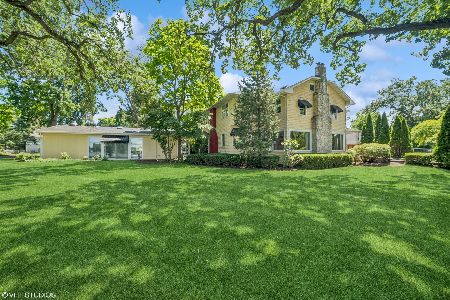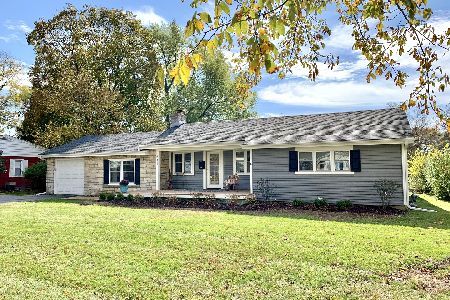509 Nash Road, Crystal Lake, Illinois 60014
$211,000
|
Sold
|
|
| Status: | Closed |
| Sqft: | 1,531 |
| Cost/Sqft: | $134 |
| Beds: | 3 |
| Baths: | 2 |
| Year Built: | 1952 |
| Property Taxes: | $3,201 |
| Days On Market: | 2031 |
| Lot Size: | 0,18 |
Description
Beautiful Ranch LOADED with updates!! Stunning Kitchen Remodel with custom white cabinetry, solid surface counter tops, all stainless steel appliances and hardwood floors! French doors open to huge sun room with soaring vaulted ceilings. 3 Main floor bedrooms with full bath... Plantation Shutters in Master Bedroom and Kitchen. Finished basement has large family room, bonus office area, additional full bath and large storage room. Great corner lot with spacious patio and fenced yard. Desirable location, close to parks, schools & the Lake! Additional updates include; A/C, most windows, electric panel, kitchen, sun-room, roof, hot water heater, washer, dryer & brand new dishwasher! *Property to be sold as-is
Property Specifics
| Single Family | |
| — | |
| — | |
| 1952 | |
| Full | |
| — | |
| No | |
| 0.18 |
| Mc Henry | |
| — | |
| — / Not Applicable | |
| None | |
| Public | |
| Public Sewer | |
| 10796743 | |
| 1906479012 |
Nearby Schools
| NAME: | DISTRICT: | DISTANCE: | |
|---|---|---|---|
|
Grade School
South Elementary School |
47 | — | |
|
Middle School
Lundahl Middle School |
47 | Not in DB | |
|
High School
Crystal Lake Central High School |
155 | Not in DB | |
Property History
| DATE: | EVENT: | PRICE: | SOURCE: |
|---|---|---|---|
| 14 Oct, 2020 | Sold | $211,000 | MRED MLS |
| 19 Aug, 2020 | Under contract | $205,000 | MRED MLS |
| — | Last price change | $219,900 | MRED MLS |
| 27 Jul, 2020 | Listed for sale | $219,900 | MRED MLS |
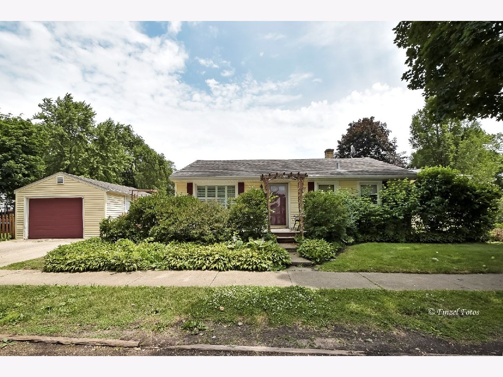
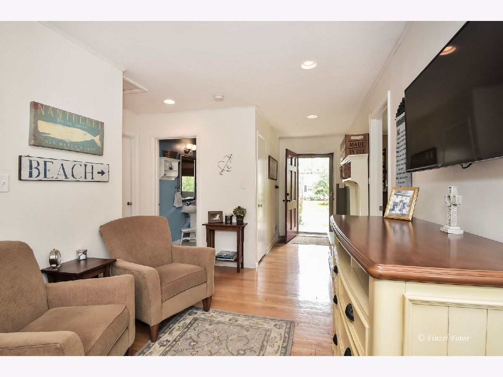
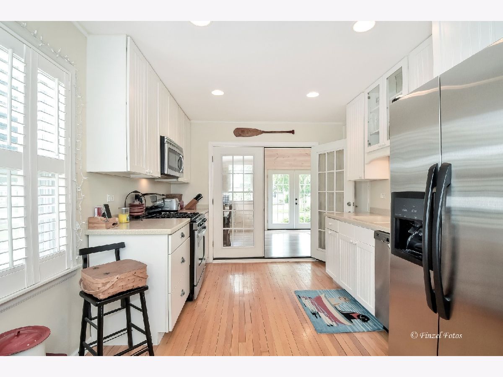
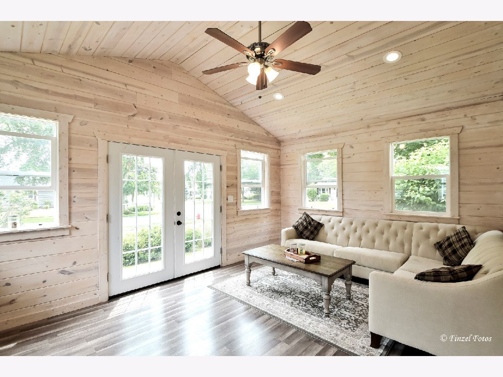
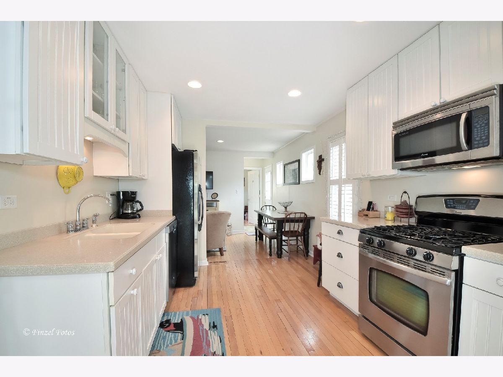
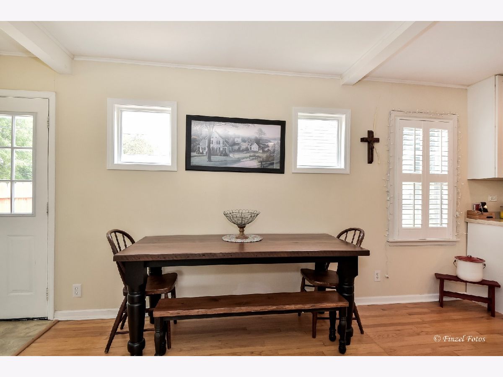
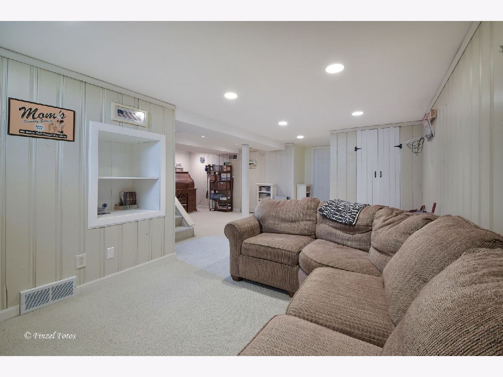
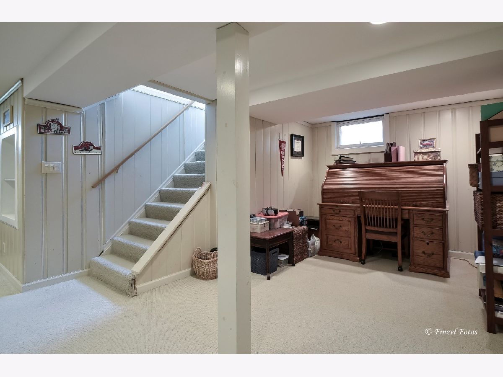
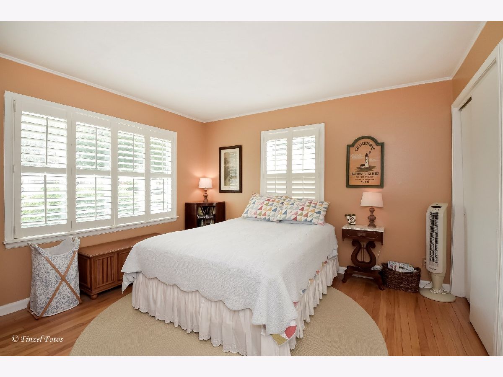
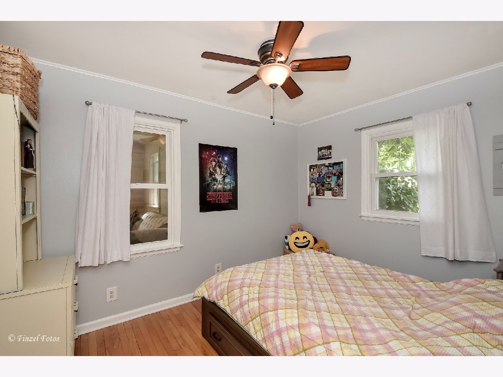
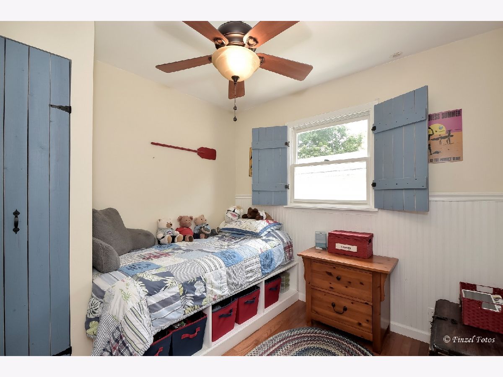
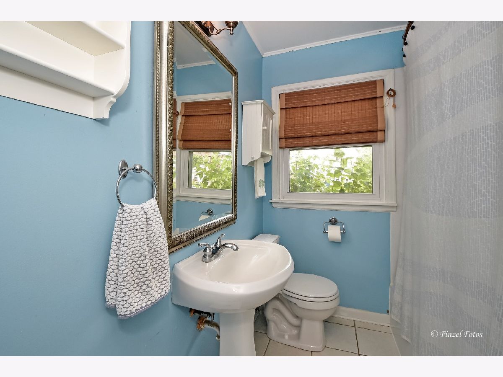
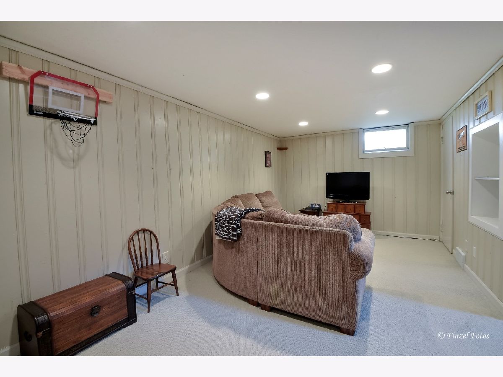
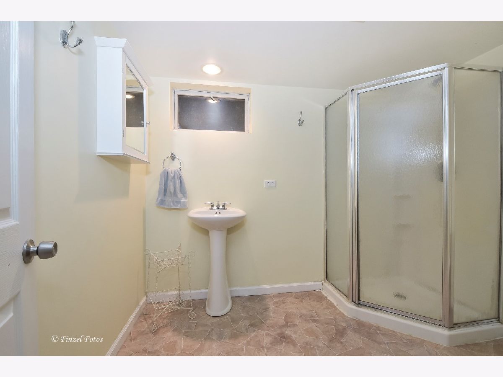
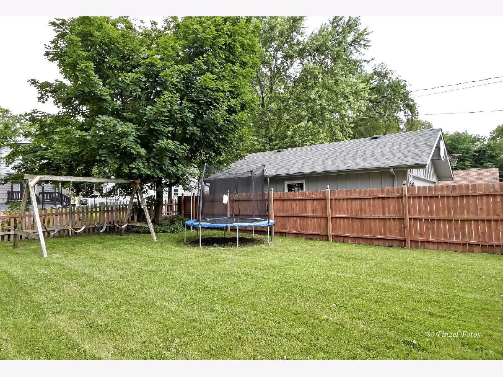
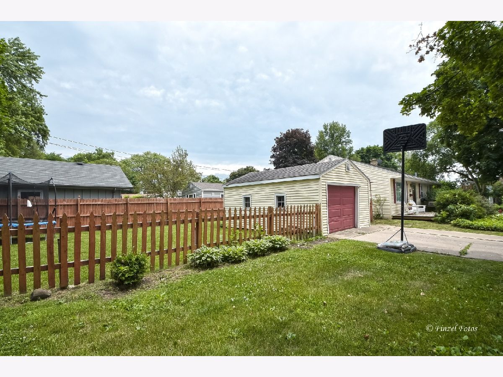
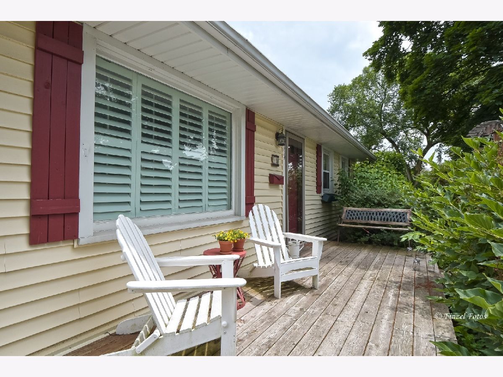
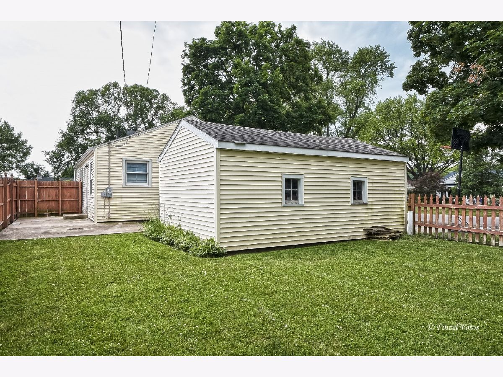
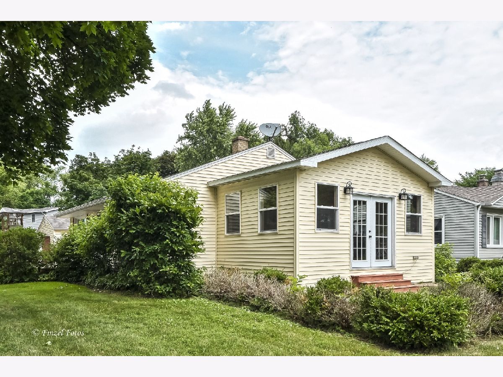
Room Specifics
Total Bedrooms: 3
Bedrooms Above Ground: 3
Bedrooms Below Ground: 0
Dimensions: —
Floor Type: Hardwood
Dimensions: —
Floor Type: Hardwood
Full Bathrooms: 2
Bathroom Amenities: —
Bathroom in Basement: 1
Rooms: Sun Room,Eating Area,Office,Family Room,Foyer,Storage
Basement Description: Finished
Other Specifics
| 1 | |
| — | |
| — | |
| Patio, Porch, Storms/Screens | |
| Corner Lot,Fenced Yard | |
| 155X50 | |
| — | |
| None | |
| Hardwood Floors, First Floor Bedroom, First Floor Full Bath | |
| Range, Microwave, Dishwasher, Refrigerator, Washer, Dryer, Stainless Steel Appliance(s) | |
| Not in DB | |
| Park, Lake, Street Lights, Street Paved | |
| — | |
| — | |
| — |
Tax History
| Year | Property Taxes |
|---|---|
| 2020 | $3,201 |
Contact Agent
Nearby Similar Homes
Nearby Sold Comparables
Contact Agent
Listing Provided By
Century 21 New Heritage - Hampshire

