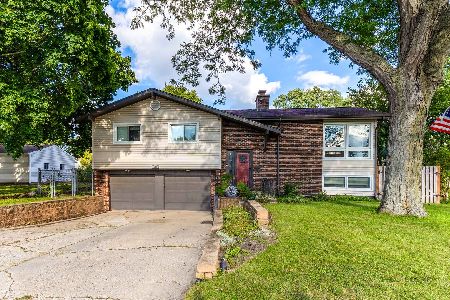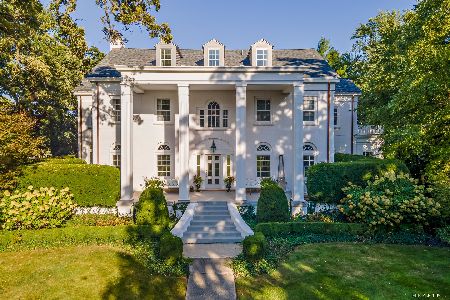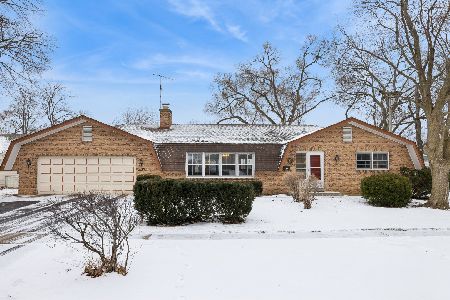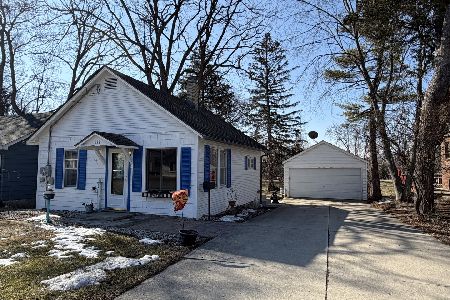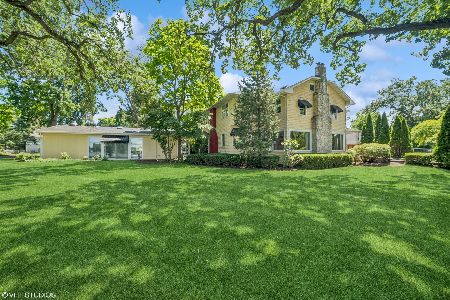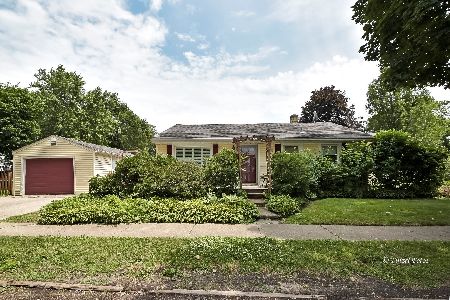511 Everett Avenue, Crystal Lake, Illinois 60014
$275,000
|
Sold
|
|
| Status: | Closed |
| Sqft: | 1,600 |
| Cost/Sqft: | $174 |
| Beds: | 3 |
| Baths: | 2 |
| Year Built: | — |
| Property Taxes: | $5,257 |
| Days On Market: | 1944 |
| Lot Size: | 0,26 |
Description
LIKE NEW and OPEN CONCEPT! This Mid-Century meets Modern Farmhouse RANCH home is professional designer owned and features QUALITY updates with only the finest finishes. It boasts an OPEN floor plan and timeless design. The classic kitchen features charcoal gray cabinetry, quartz counters, a floating center stainless steel hood, classic subway tile w/black grout and all NEW Stainless Steel appliances. It opens to a quaint family room for natural conversation and entertaining. An exposed brick wall, frosted glass barn door and floating shelves are just a few of the unique surprises in this MOVE-In Ready home. Spanning throughout the main level are custom light- defused roller shades, luxury vinyl plank flooring, NEW doors with chrome hardware, crisp white trim, NEW light fixtures, recessed lighting and fresh neutral paint. There are 3 full bedrooms (3rd is currently being used as a fitness room). The spacious master has 2 closets and master bath has a walk-in shower and dual sink vanity. The "den" is a great FLEX ROOM for whatever your space needs may be. Both full bath are custom designed and feature exquisite textile selections and floating vanities. The main floor laundry room has raised, front load washer/dryer and plenty of storage. A full unfinished basement provides ample storage and possibilities for adding your own touch. NEW ROOF/SIDING/GUTTERS, ALL NEW DBLE HUNG VINYL WINDOWS, NEW Int/Ext DOORS/Basement Windows. This charming property is nestled on a quiet street with a private back yard, yet VERY CONVENIENT to everything: walking distance to Crystal Lake Main Beach, schools, and just minutes to Metra train, downtown, shopping, restaurants and more.
Property Specifics
| Single Family | |
| — | |
| Ranch | |
| — | |
| Full | |
| — | |
| No | |
| 0.26 |
| Mc Henry | |
| — | |
| — / Not Applicable | |
| None | |
| Public | |
| Public Sewer | |
| 10912615 | |
| 1906480002 |
Property History
| DATE: | EVENT: | PRICE: | SOURCE: |
|---|---|---|---|
| 2 Jun, 2011 | Sold | $101,000 | MRED MLS |
| 23 Dec, 2010 | Under contract | $109,900 | MRED MLS |
| — | Last price change | $119,900 | MRED MLS |
| 25 Sep, 2010 | Listed for sale | $119,900 | MRED MLS |
| 31 Dec, 2020 | Sold | $275,000 | MRED MLS |
| 28 Nov, 2020 | Under contract | $279,000 | MRED MLS |
| — | Last price change | $289,000 | MRED MLS |
| 21 Oct, 2020 | Listed for sale | $299,000 | MRED MLS |
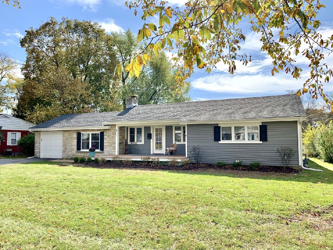
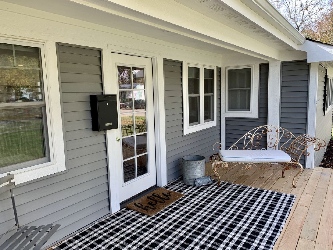
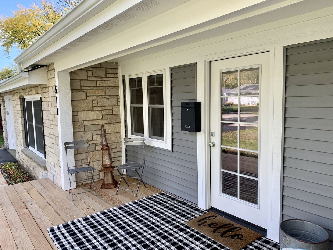
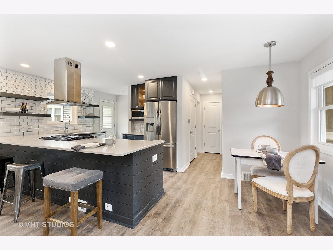
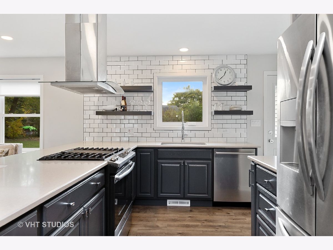
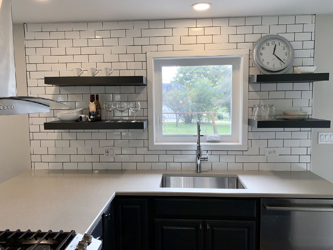
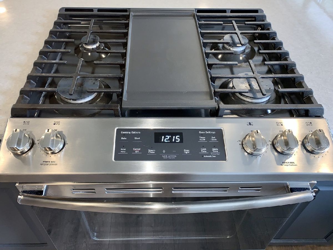
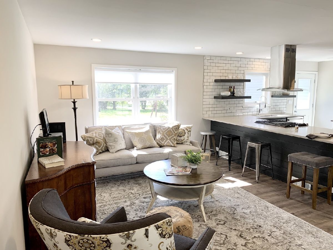
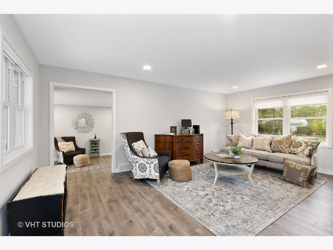
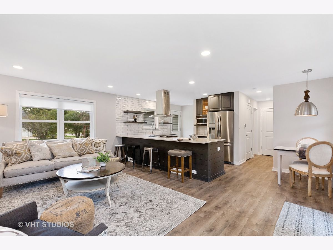
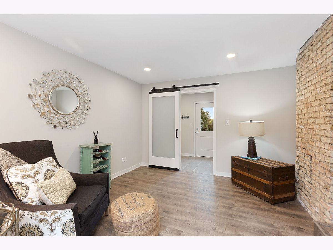
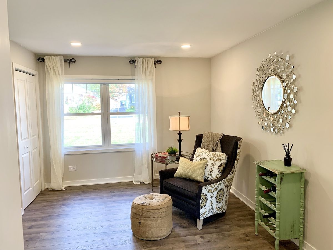
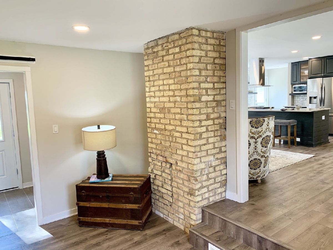
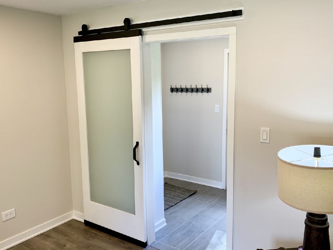
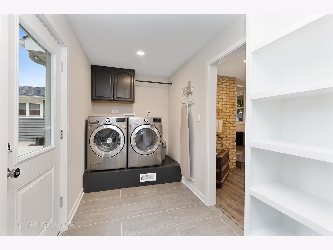
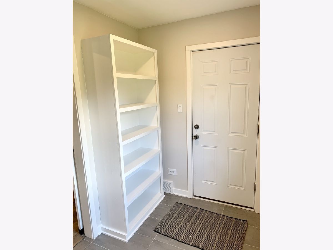
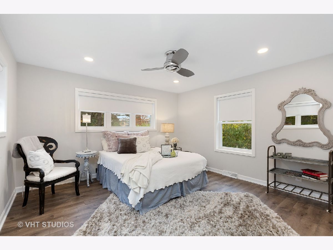
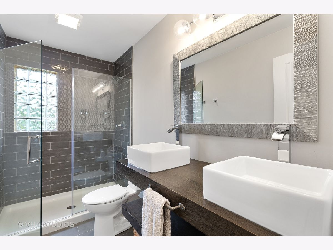
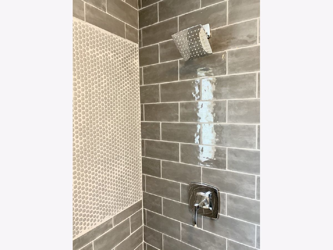
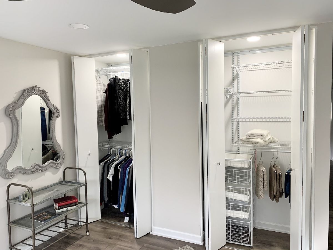
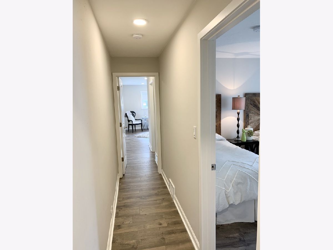
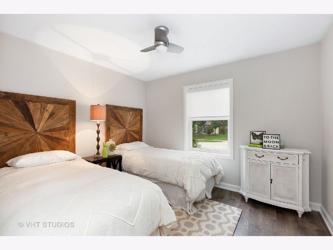
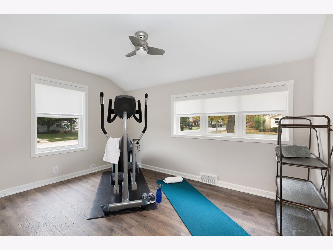
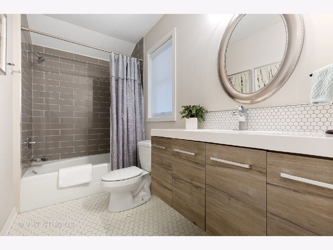
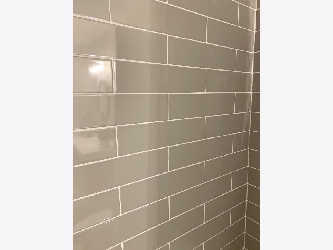
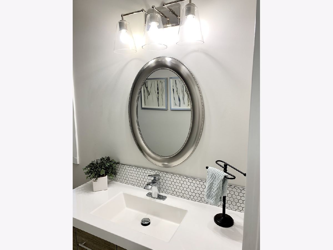
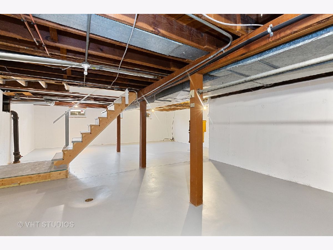
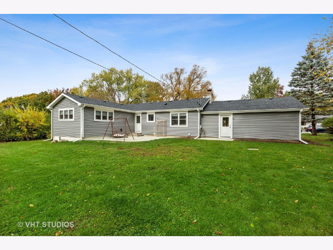
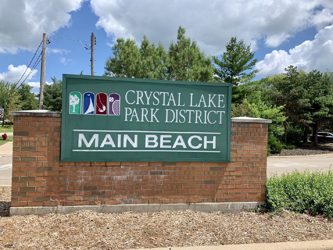
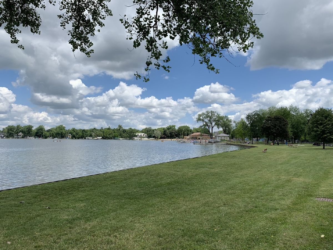
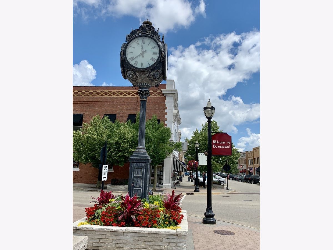
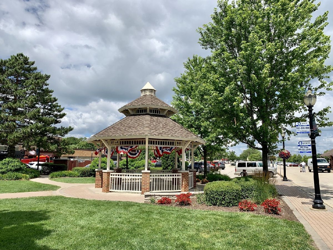
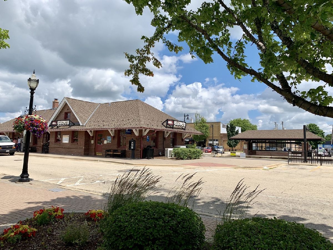
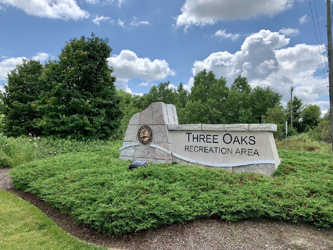
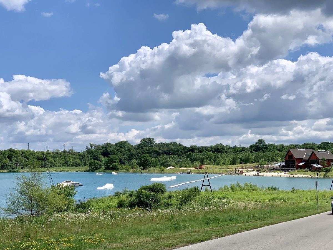
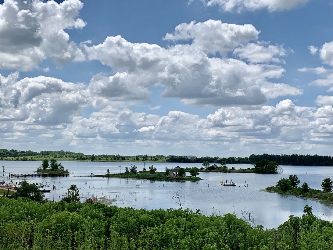
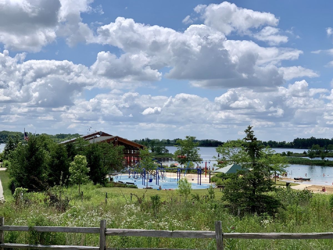
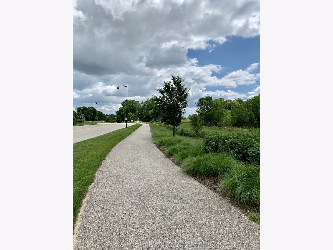
Room Specifics
Total Bedrooms: 3
Bedrooms Above Ground: 3
Bedrooms Below Ground: 0
Dimensions: —
Floor Type: Wood Laminate
Dimensions: —
Floor Type: Wood Laminate
Full Bathrooms: 2
Bathroom Amenities: Separate Shower,Double Sink
Bathroom in Basement: 0
Rooms: Den
Basement Description: Unfinished
Other Specifics
| 1.5 | |
| — | |
| Asphalt | |
| Deck | |
| — | |
| 11246 | |
| — | |
| Full | |
| Wood Laminate Floors, First Floor Bedroom, First Floor Laundry, First Floor Full Bath, Built-in Features, Walk-In Closet(s), Open Floorplan, Some Window Treatmnt, Drapes/Blinds | |
| Range, Microwave, Dishwasher, Refrigerator, Washer, Dryer, Disposal, Stainless Steel Appliance(s), Range Hood, Water Purifier, Range Hood | |
| Not in DB | |
| Park, Tennis Court(s), Lake, Street Lights, Street Paved | |
| — | |
| — | |
| — |
Tax History
| Year | Property Taxes |
|---|---|
| 2011 | $4,616 |
| 2020 | $5,257 |
Contact Agent
Nearby Similar Homes
Nearby Sold Comparables
Contact Agent
Listing Provided By
Baird & Warner

