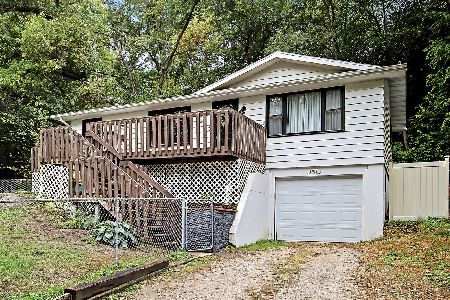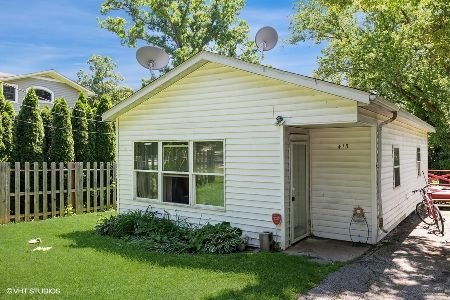509 Rand Drive, Mchenry, Illinois 60051
$135,000
|
Sold
|
|
| Status: | Closed |
| Sqft: | 1,104 |
| Cost/Sqft: | $127 |
| Beds: | 3 |
| Baths: | 2 |
| Year Built: | 1977 |
| Property Taxes: | $3,325 |
| Days On Market: | 3890 |
| Lot Size: | 0,16 |
Description
*LOVELY HOME IN PISTAKEE HIGHLANDS W/ JOHNSBURG SCHOOLS**** Completely remodeled ** New kitchen with stainless steel appliances** New wood flooring ** New doors ** Freshly painted **New roof, Water heater and newer furnace ** Bay window in LivRoom ** Master bedroom bath and large bedrooms ** Finished basement with additional 1104 SQ ft.** Huge backyard with deck ** All you need to do is move right in **
Property Specifics
| Single Family | |
| — | |
| Ranch | |
| 1977 | |
| Full | |
| RANCH | |
| No | |
| 0.16 |
| Mc Henry | |
| Pistakee Highlands | |
| 0 / Not Applicable | |
| None | |
| Private,Community Well | |
| Septic-Private | |
| 08896030 | |
| 1005202004 |
Nearby Schools
| NAME: | DISTRICT: | DISTANCE: | |
|---|---|---|---|
|
Grade School
James C Bush Elementary School |
12 | — | |
|
Middle School
Johnsburg Junior High School |
12 | Not in DB | |
|
High School
Johnsburg High School |
12 | Not in DB | |
Property History
| DATE: | EVENT: | PRICE: | SOURCE: |
|---|---|---|---|
| 7 Jan, 2015 | Sold | $67,900 | MRED MLS |
| 16 Dec, 2014 | Under contract | $67,900 | MRED MLS |
| — | Last price change | $77,500 | MRED MLS |
| 30 Oct, 2014 | Listed for sale | $77,500 | MRED MLS |
| 27 Jul, 2015 | Sold | $135,000 | MRED MLS |
| 23 Jun, 2015 | Under contract | $139,900 | MRED MLS |
| — | Last price change | $143,500 | MRED MLS |
| 20 Apr, 2015 | Listed for sale | $143,500 | MRED MLS |
Room Specifics
Total Bedrooms: 3
Bedrooms Above Ground: 3
Bedrooms Below Ground: 0
Dimensions: —
Floor Type: Carpet
Dimensions: —
Floor Type: Carpet
Full Bathrooms: 2
Bathroom Amenities: —
Bathroom in Basement: 0
Rooms: No additional rooms
Basement Description: Finished
Other Specifics
| — | |
| Concrete Perimeter | |
| Asphalt,Side Drive | |
| Deck | |
| — | |
| 7410 SF | |
| — | |
| Full | |
| Hardwood Floors, First Floor Bedroom, First Floor Full Bath | |
| Range, Microwave, Dishwasher, Refrigerator, Stainless Steel Appliance(s) | |
| Not in DB | |
| — | |
| — | |
| — | |
| — |
Tax History
| Year | Property Taxes |
|---|---|
| 2015 | $3,325 |
Contact Agent
Nearby Similar Homes
Nearby Sold Comparables
Contact Agent
Listing Provided By
RE/MAX Showcase







