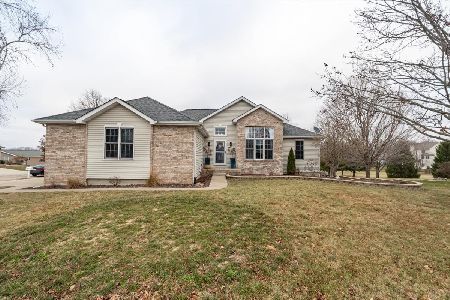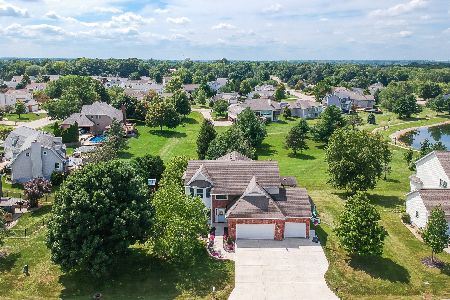509 Trotter, Heyworth, Illinois 61745
$195,000
|
Sold
|
|
| Status: | Closed |
| Sqft: | 1,849 |
| Cost/Sqft: | $108 |
| Beds: | 4 |
| Baths: | 3 |
| Year Built: | 1997 |
| Property Taxes: | $5,848 |
| Days On Market: | 3052 |
| Lot Size: | 0,00 |
Description
Come see this beautiful home nestled on a quiet street at the edge of Heyworth!!! The 1st floor open floor plan features a family room area with fireplace, spacious kitchen with island, additional eating area, plus formal dining room too. The master suite features a large walk in closet, jetted tub and double sinks. There are 3 additional bedrooms on the second floor. The 3 car garage provides ample storage. Entertain on the patio! The yard has mature landscaping. The unfinished basement has tons of potential. HVAC in 2016. ***Roof shingles will be torn off and replaced soon.***
Property Specifics
| Single Family | |
| — | |
| Traditional | |
| 1997 | |
| Full | |
| — | |
| No | |
| — |
| Mc Lean | |
| Heyworth | |
| — / Not Applicable | |
| — | |
| Public | |
| Public Sewer | |
| 10221662 | |
| 2834456002 |
Nearby Schools
| NAME: | DISTRICT: | DISTANCE: | |
|---|---|---|---|
|
Grade School
Heyworth Elementary |
4 | — | |
|
Middle School
Heyworth Jr High School |
4 | Not in DB | |
|
High School
Heyworth High School |
4 | Not in DB | |
Property History
| DATE: | EVENT: | PRICE: | SOURCE: |
|---|---|---|---|
| 3 Oct, 2014 | Sold | $197,900 | MRED MLS |
| 1 Sep, 2014 | Under contract | $199,900 | MRED MLS |
| 14 Aug, 2014 | Listed for sale | $199,900 | MRED MLS |
| 17 Nov, 2017 | Sold | $195,000 | MRED MLS |
| 21 Oct, 2017 | Under contract | $200,000 | MRED MLS |
| 6 Sep, 2017 | Listed for sale | $200,000 | MRED MLS |
| 21 Jun, 2019 | Sold | $197,000 | MRED MLS |
| 27 May, 2019 | Under contract | $206,000 | MRED MLS |
| 23 Feb, 2019 | Listed for sale | $206,000 | MRED MLS |
Room Specifics
Total Bedrooms: 4
Bedrooms Above Ground: 4
Bedrooms Below Ground: 0
Dimensions: —
Floor Type: Carpet
Dimensions: —
Floor Type: —
Dimensions: —
Floor Type: Carpet
Full Bathrooms: 3
Bathroom Amenities: Whirlpool
Bathroom in Basement: —
Rooms: Foyer
Basement Description: Unfinished,Bathroom Rough-In
Other Specifics
| 3 | |
| — | |
| — | |
| Patio, Porch | |
| Mature Trees,Landscaped | |
| 87 X 105 X 87 X 106 | |
| — | |
| Full | |
| First Floor Full Bath, Vaulted/Cathedral Ceilings, Walk-In Closet(s) | |
| Dishwasher, Refrigerator, Range | |
| Not in DB | |
| — | |
| — | |
| — | |
| Gas Log |
Tax History
| Year | Property Taxes |
|---|---|
| 2014 | $5,594 |
| 2017 | $5,848 |
| 2019 | $5,882 |
Contact Agent
Nearby Similar Homes
Nearby Sold Comparables
Contact Agent
Listing Provided By
Crowne Realty






