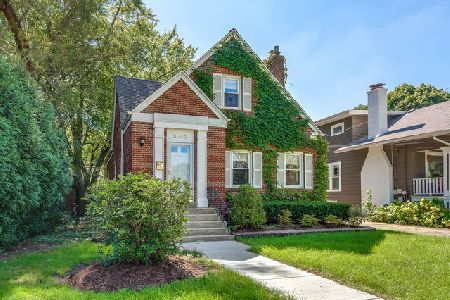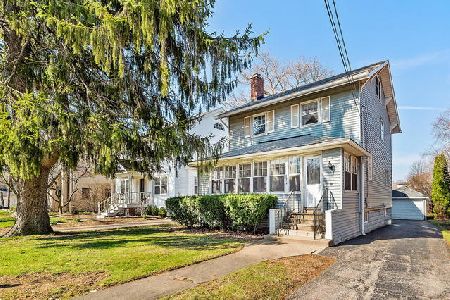509 Turner Avenue, Glen Ellyn, Illinois 60137
$465,000
|
Sold
|
|
| Status: | Closed |
| Sqft: | 1,616 |
| Cost/Sqft: | $288 |
| Beds: | 2 |
| Baths: | 2 |
| Year Built: | 1926 |
| Property Taxes: | $8,451 |
| Days On Market: | 341 |
| Lot Size: | 0,17 |
Description
**Some remodeling taking place** Scope of work completed: New Roof, New cedar shake on dormers, Hardwood floors sanded and stained, Four new windows in the 2 bedrooms on main floor, brand new insulated faux wood garage door, new side entry door and entire main floor walls/trim and ceiling's have been painted. Once owned by The Miller Family of McChesney and Miller grocery!!! A delightful 2 bedroom(basement has finished space used as 3rd bedroom)/ 2 full bath all brick bungalow in the heart of Glen Ellyn w/ loads of classic features like arched doorways, beautiful built-in's and hardwood floors throughout. Convenient location directly across the street from Main St. Rec Center and just a few blocks to downtown Glen Ellyn and Lincoln Elementary school! First floor living made easy! It's just what you need for that downsizing family or those wanting to get into Glen Ellyn's highly coveted school system. Step into this charming home with generous sized dining and family room's at the front of the house and a sunroom to one side, 2 bedrooms at the back w/ one full bath and an updated cook's kitchen with direct access half-way down basement stairs to the driveway(one car garage) or all the way down to the partially finished basement used as a 3rd bedroom w/ full bath, loads of storage and laundry. Enjoy those Summer nights on the paver patio overlooking a well landscaped side-yard w/ loads of perennials, trees and raised garden boxes!
Property Specifics
| Single Family | |
| — | |
| — | |
| 1926 | |
| — | |
| — | |
| No | |
| 0.17 |
| — | |
| — | |
| 0 / Not Applicable | |
| — | |
| — | |
| — | |
| 12188885 | |
| 0514122009 |
Nearby Schools
| NAME: | DISTRICT: | DISTANCE: | |
|---|---|---|---|
|
Grade School
Lincoln Elementary School |
41 | — | |
|
Middle School
Hadley Junior High School |
41 | Not in DB | |
|
High School
Glenbard West High School |
87 | Not in DB | |
Property History
| DATE: | EVENT: | PRICE: | SOURCE: |
|---|---|---|---|
| 10 Mar, 2025 | Sold | $465,000 | MRED MLS |
| 13 Feb, 2025 | Under contract | $465,000 | MRED MLS |
| 13 Feb, 2025 | Listed for sale | $465,000 | MRED MLS |
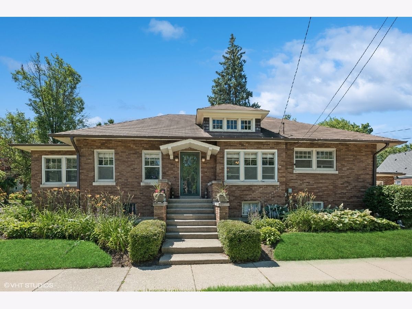
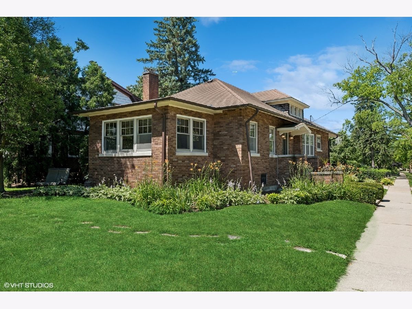
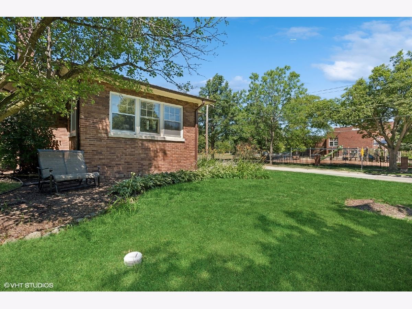
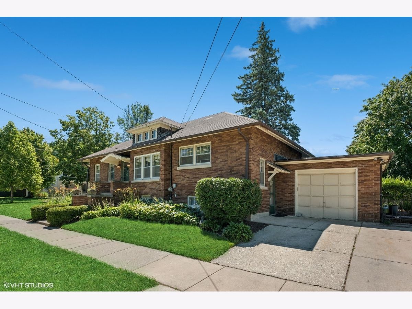
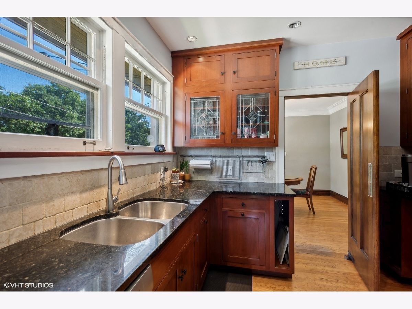
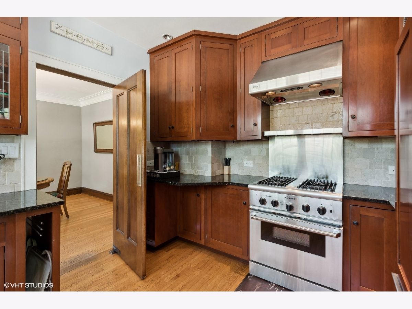
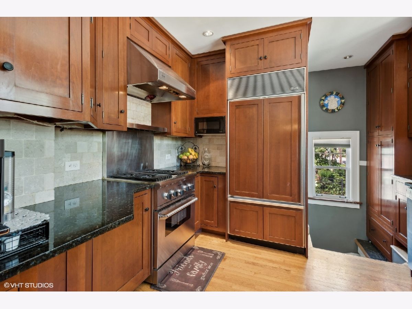
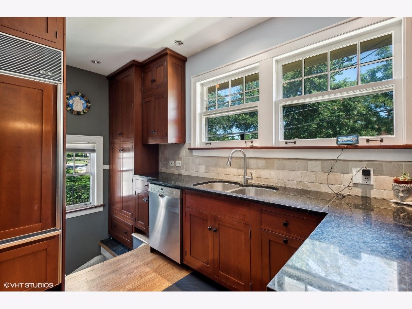
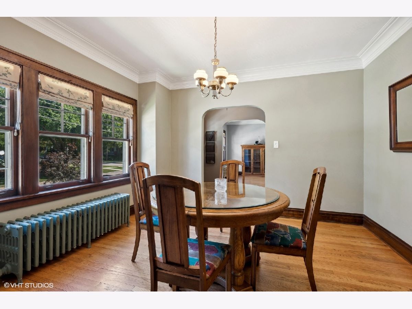
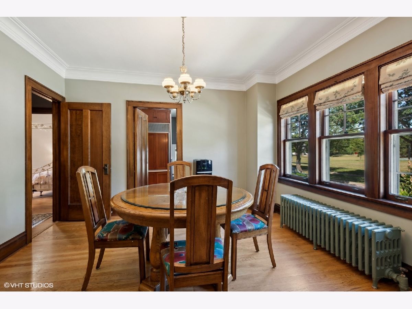
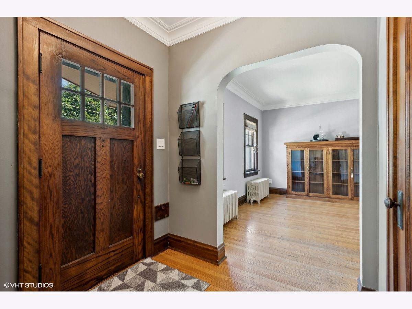
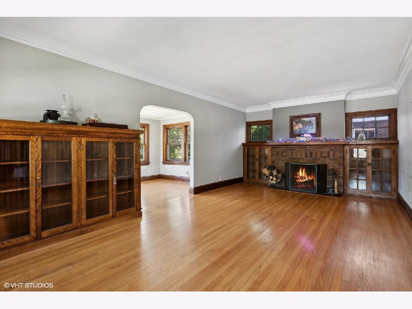
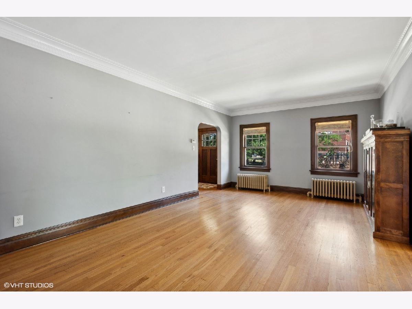
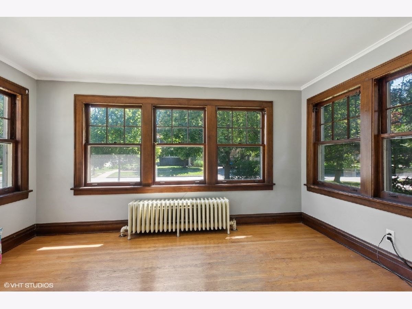
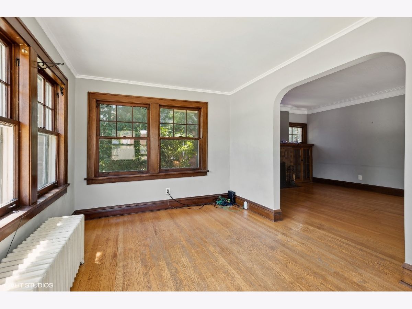
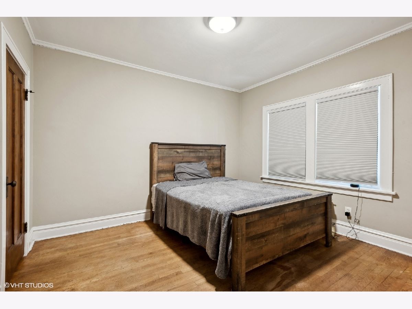
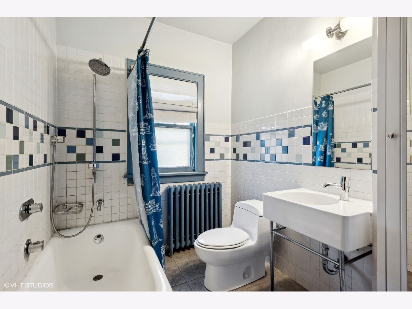
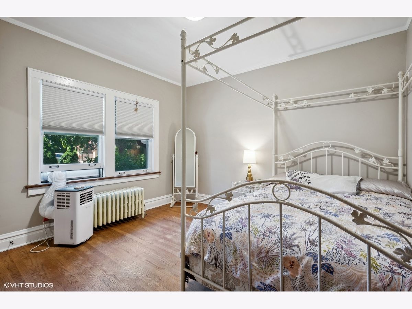
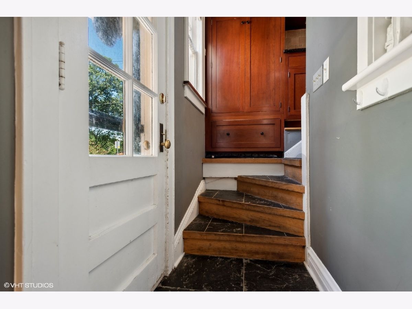
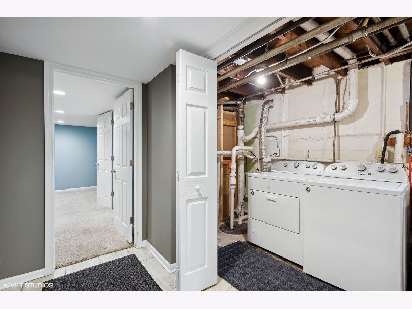
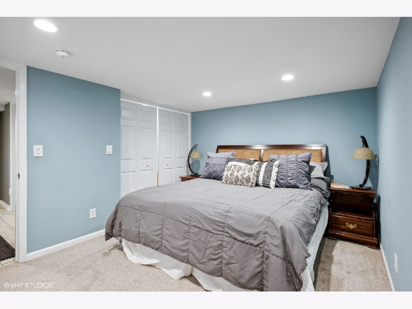
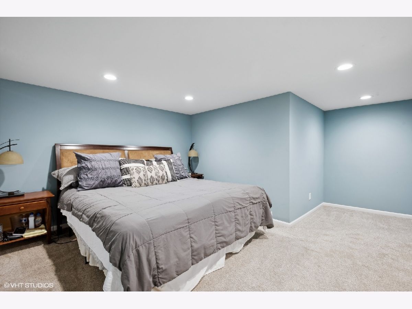
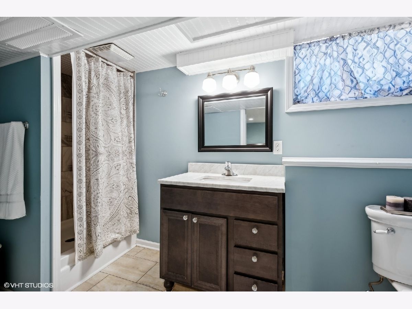
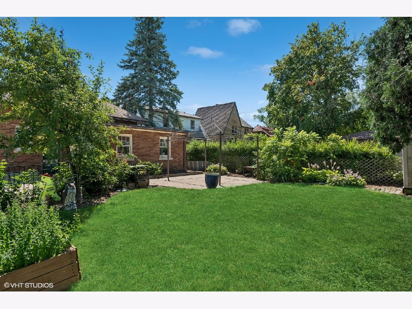
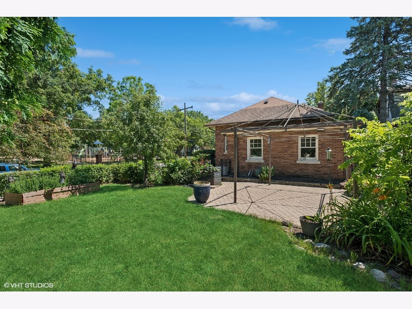
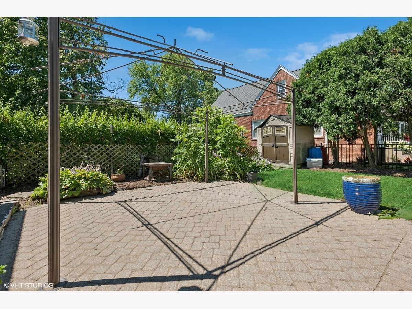
Room Specifics
Total Bedrooms: 2
Bedrooms Above Ground: 2
Bedrooms Below Ground: 0
Dimensions: —
Floor Type: —
Full Bathrooms: 2
Bathroom Amenities: Soaking Tub
Bathroom in Basement: 1
Rooms: —
Basement Description: Partially Finished,Storage Space
Other Specifics
| 1 | |
| — | |
| Concrete | |
| — | |
| — | |
| 149 X 48 X 149 X 46 | |
| Full,Pull Down Stair,Unfinished | |
| — | |
| — | |
| — | |
| Not in DB | |
| — | |
| — | |
| — | |
| — |
Tax History
| Year | Property Taxes |
|---|---|
| 2025 | $8,451 |
Contact Agent
Nearby Similar Homes
Nearby Sold Comparables
Contact Agent
Listing Provided By
Coldwell Banker Real Estate Group




