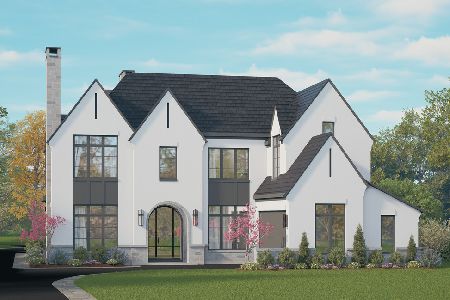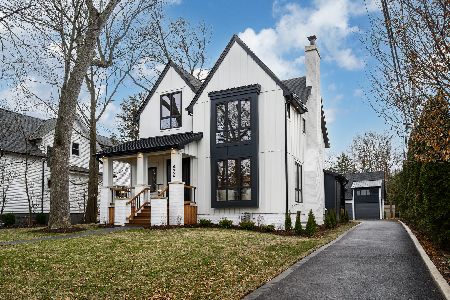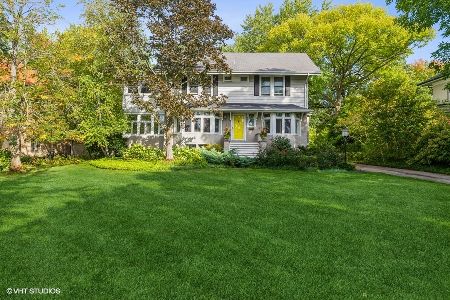509 Washington Avenue, Glencoe, Illinois 60022
$3,350,000
|
Sold
|
|
| Status: | Closed |
| Sqft: | 7,518 |
| Cost/Sqft: | $459 |
| Beds: | 5 |
| Baths: | 7 |
| Year Built: | 2014 |
| Property Taxes: | $50,626 |
| Days On Market: | 254 |
| Lot Size: | 0,43 |
Description
ARE YOU READY FOR SUMMER IN THE SUBURBS? Now's your chance to snap up the best buy in Glencoe! Yes, You CAN have it all! What's not to love about this exquisite, better- than- new brick and limestone home on a coveted street on a sunny, oversized (100' x 183' ) beautifully landscaped lot? It's easy summer living outside and inside this beauty...whip up a delicious meal in the fabulous, custom outdoor kitchen and dine al fresco on the oversized bluestone patio with a fireplace. Need a little activity? Practice your putting on the putting green or play whatever ball game strikes your fancy in the expansive backyard framed by mature trees. And just wait until you step inside this handsome beauty... the sun-drenched herringbone marble foyer sets the reveal for the impressive main level, featuring soaring 11-foot ceilings, wide hallways, gleaming hardwood floors, and custom Julia Buckingham decor. Entertain in style in the spacious formal Living and Dining Rooms, featuring Transom doors and windows that bathe the rooms in natural light. Enter the spacious Family Room which anchors the first floor, complete with built ins, FP and access and panoramic views of the gorgeous outdoor spaces. Working from home will be a breeze in the handsome, cherry paneled Office with a FP opening out onto the terrace. Two Powder Rooms and a generous Mudroom and Pantry area complete the 1st floor. Head up the light-filled staircase to the 2nd floor, with 12-foot ceiling height and wainscoted hallways and you will find 5 beautifully appointed Bedrooms (all with hardwood floors and custom closets) 4 full Baths and a Laundry Room. The expansive Primary Suite features built ins, a FP a breakfast bar, his-and-her walk-in closets, and a serene spa-like Bath with oversized vanities, a soaking tub, and a luxurious shower. The fully loaded Lower Level, with its 9-foot ceilings, offers a spacious Rec Room with a fireplace, a Gym with an adjacent Sauna, a Theater Room, a Wine Room, a 6th Bedroom, and a full Bath, plus a 2nd Office/7th BR or Storage Room. The 3-car attached garage with epoxy flooring and great storage is currently configured with a golf simulator (easily removable), adding yet another fun feature to this remarkable home. And can we talk about the dreamy location? Skokie Country Club is just steps away... and the vibrant downtown Glencoe scene (Guildhall Restaurant, Hometown Coffee and Juice, Writer's Theater) is just a short walk. This impressive home also features a Crestron Smart Home system, a generator and an outdoor EV charging station. Move right in- this beauty is lightly lived in, and the finishes and decor are timeless. Live your best life at 509 Washington-a perfect blend of carefully curated elegance, comfort and modern luxury, just waiting for its next lucky owners. Don't miss this exceptional opportunity this stunning home yours!
Property Specifics
| Single Family | |
| — | |
| — | |
| 2014 | |
| — | |
| — | |
| No | |
| 0.43 |
| Cook | |
| — | |
| — / Not Applicable | |
| — | |
| — | |
| — | |
| 12360482 | |
| 05073030120000 |
Nearby Schools
| NAME: | DISTRICT: | DISTANCE: | |
|---|---|---|---|
|
Grade School
South Elementary School |
35 | — | |
|
Middle School
Central School |
35 | Not in DB | |
|
High School
New Trier Twp H.s. Northfield/wi |
203 | Not in DB | |
Property History
| DATE: | EVENT: | PRICE: | SOURCE: |
|---|---|---|---|
| 4 Aug, 2014 | Sold | $2,500,000 | MRED MLS |
| 7 Apr, 2014 | Under contract | $2,675,000 | MRED MLS |
| 26 Sep, 2013 | Listed for sale | $2,675,000 | MRED MLS |
| 30 Jun, 2025 | Sold | $3,350,000 | MRED MLS |
| 3 Jun, 2025 | Under contract | $3,450,000 | MRED MLS |
| — | Last price change | $3,650,000 | MRED MLS |
| 8 May, 2025 | Listed for sale | $3,650,000 | MRED MLS |

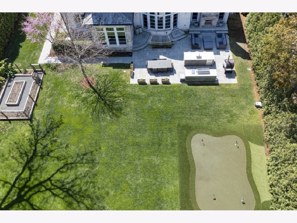
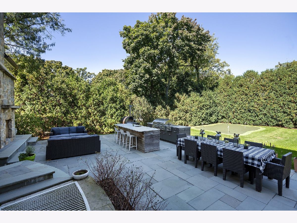
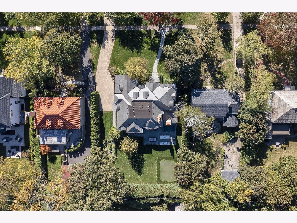
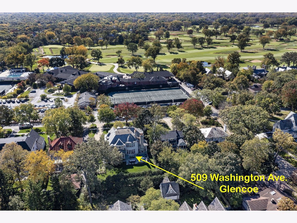
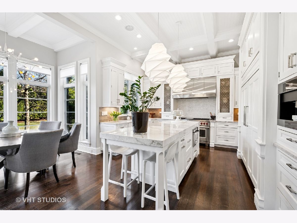
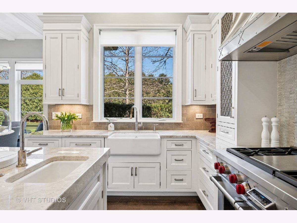
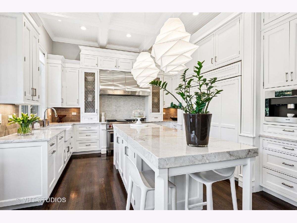
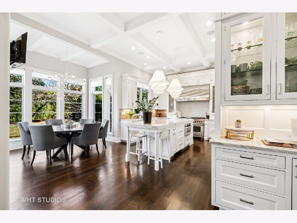
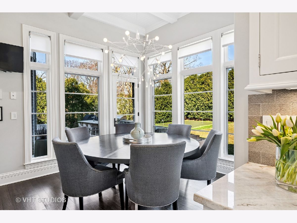
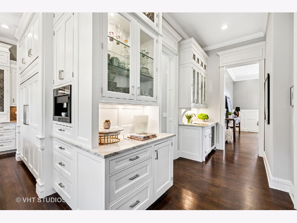
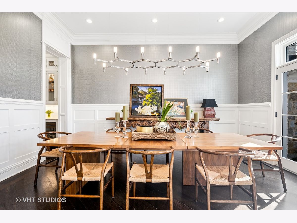
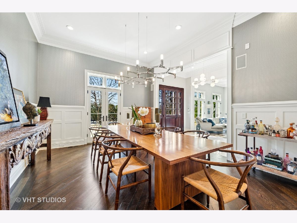
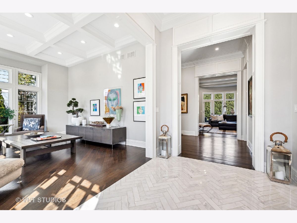
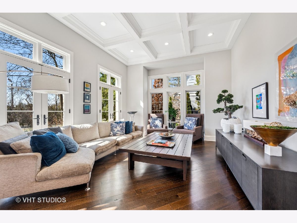
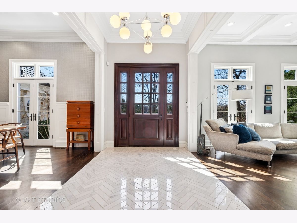
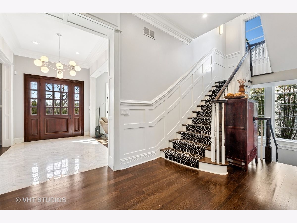
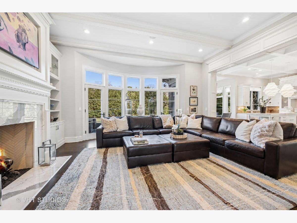
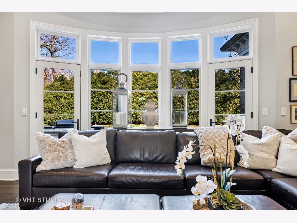
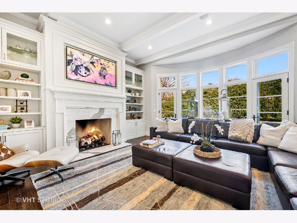
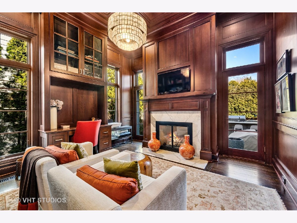
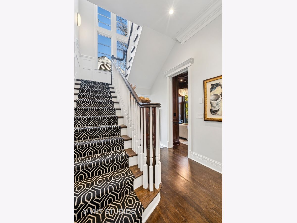
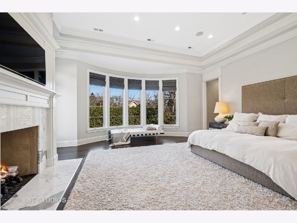
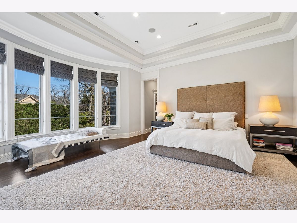
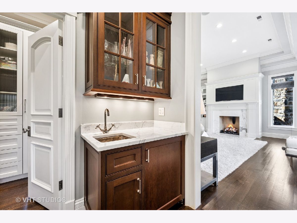
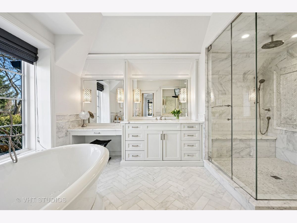
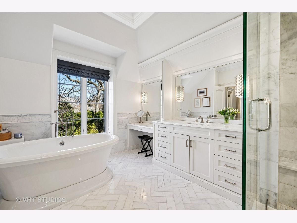
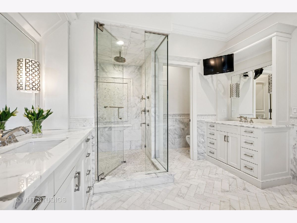
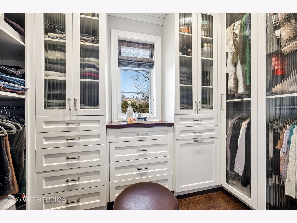
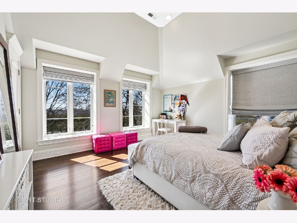
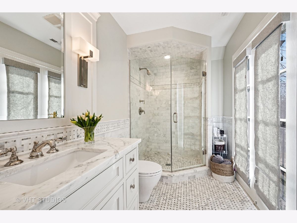
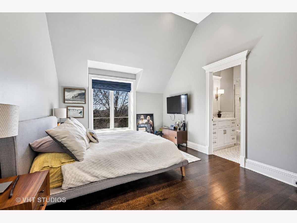
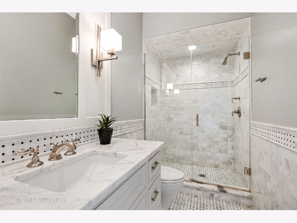
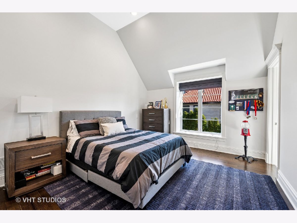
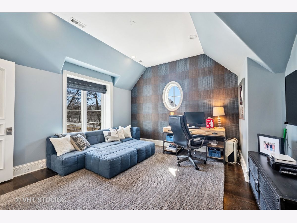
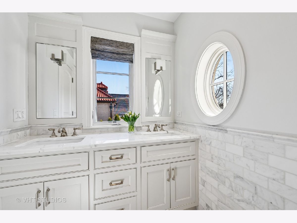
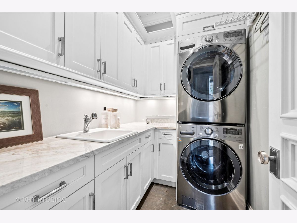
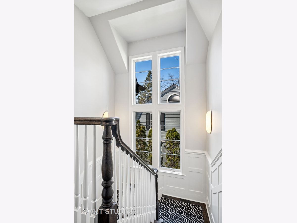
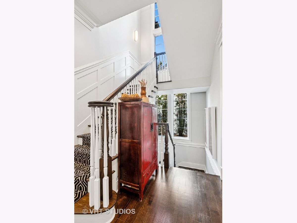
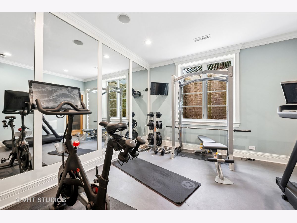
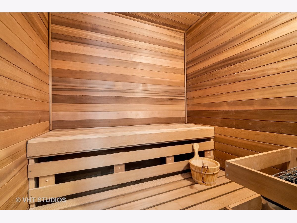
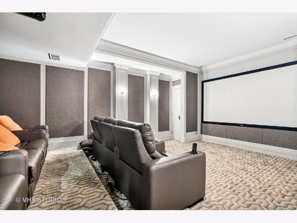
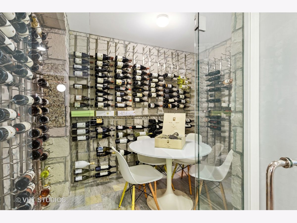
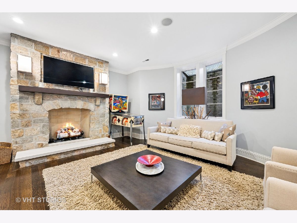
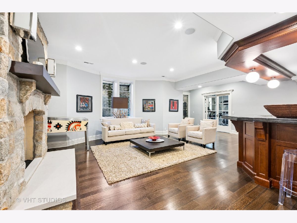
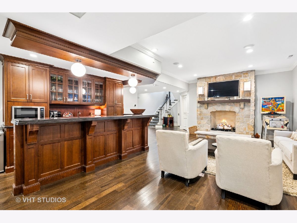
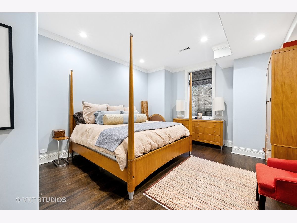
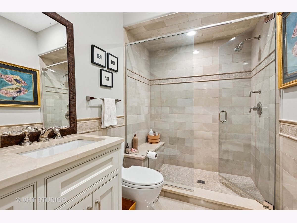
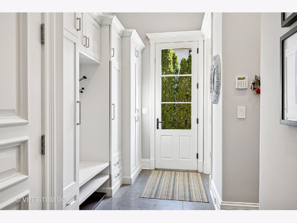
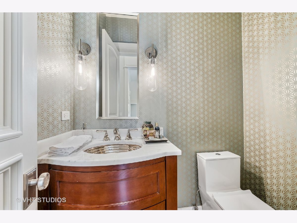
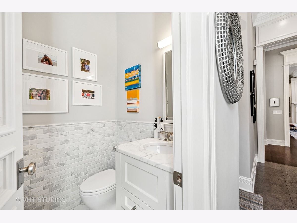
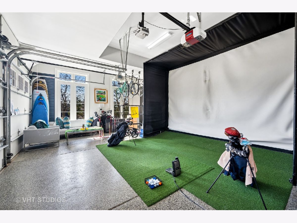
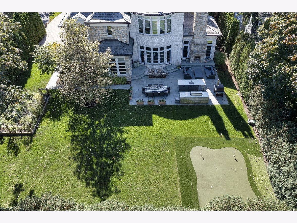
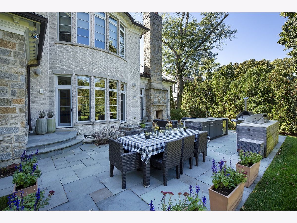
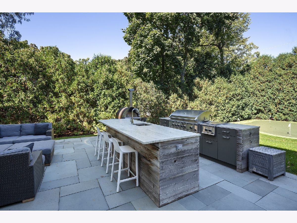
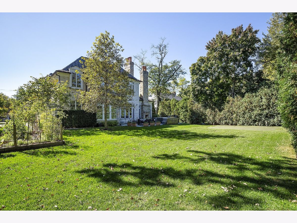
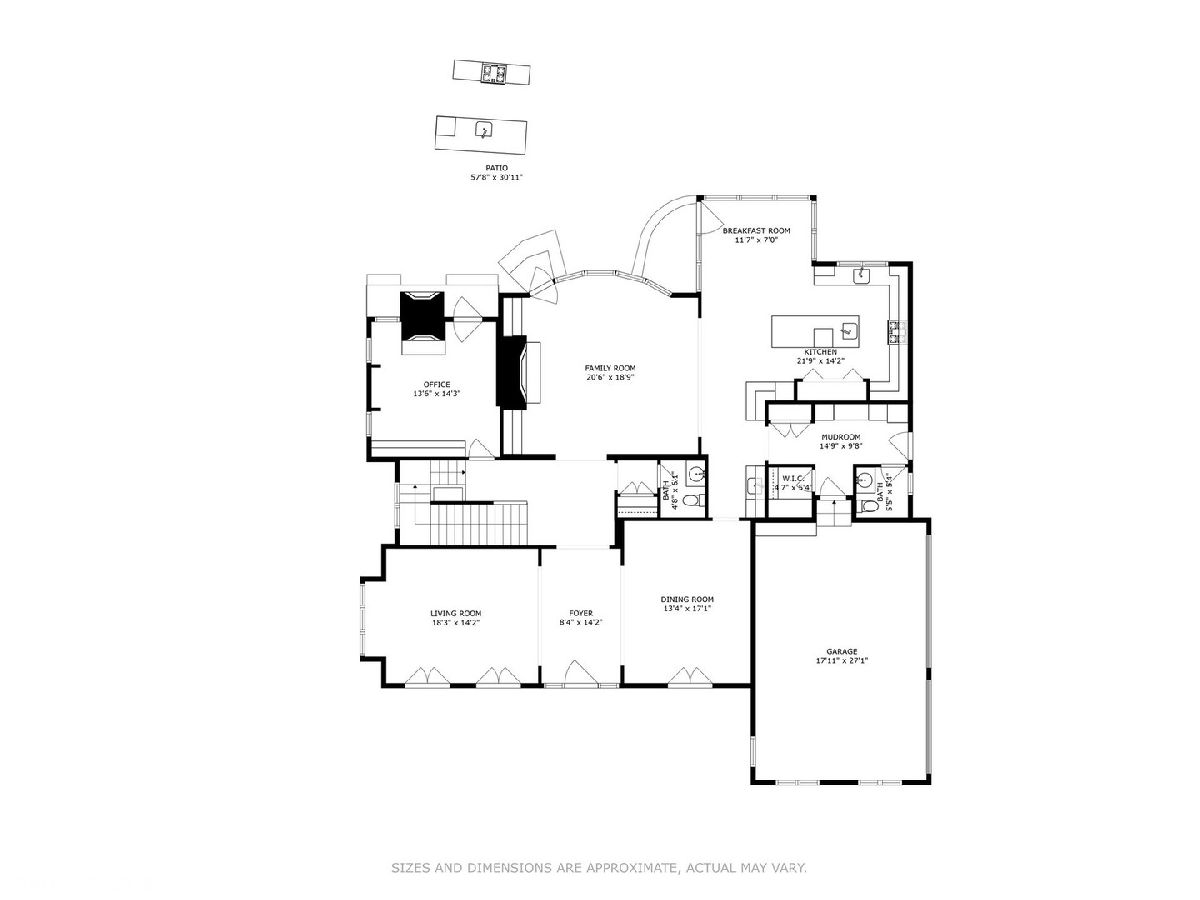
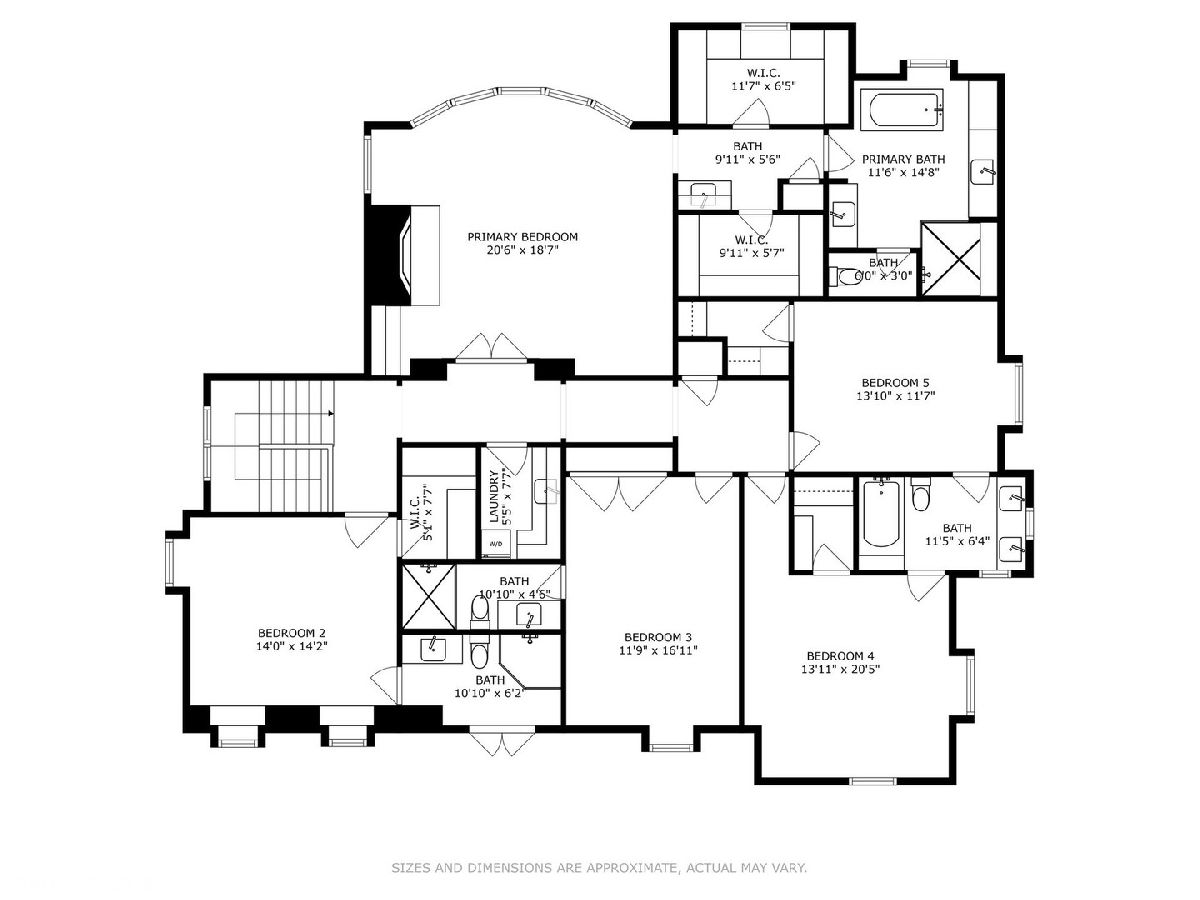
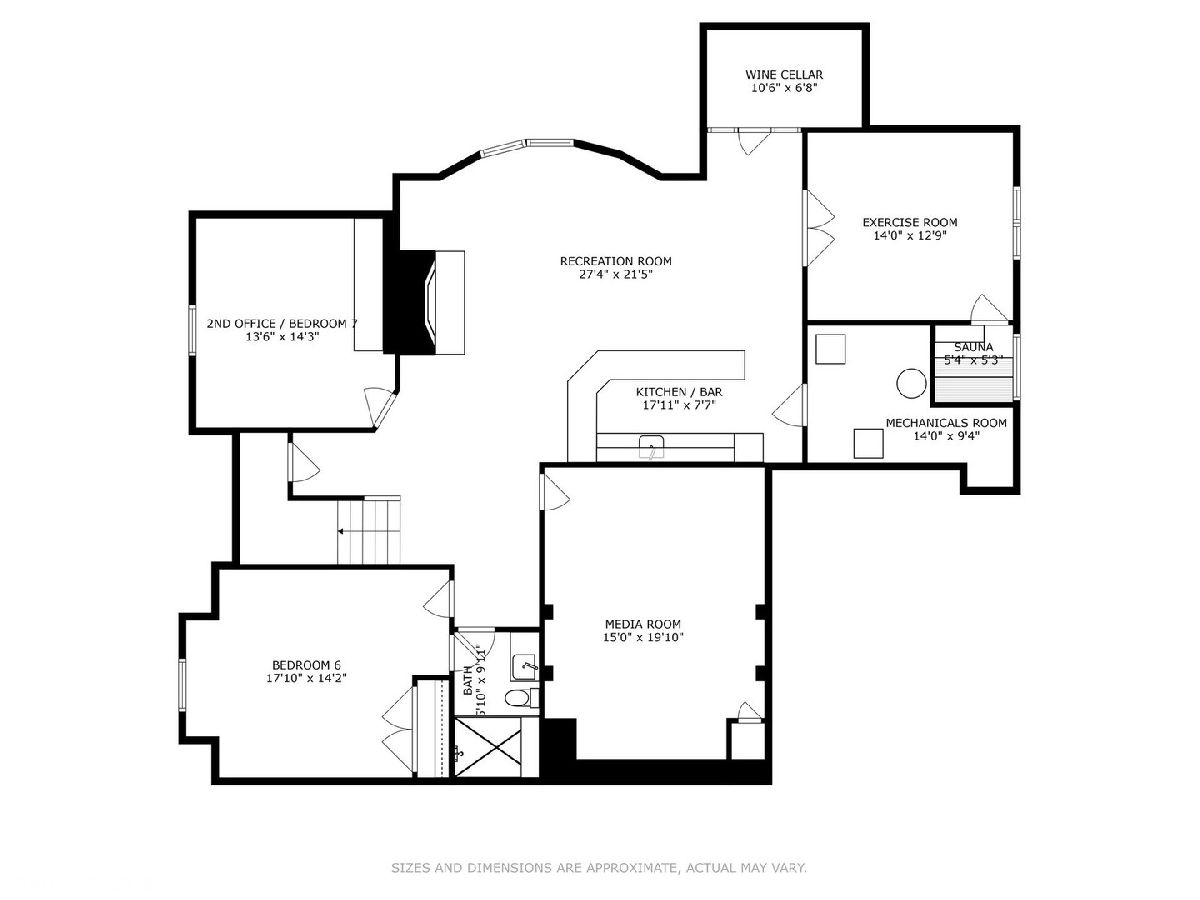
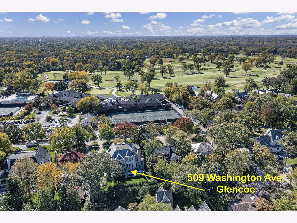
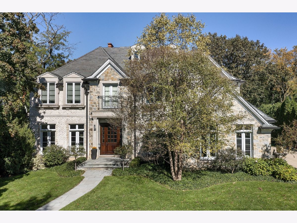
Room Specifics
Total Bedrooms: 6
Bedrooms Above Ground: 5
Bedrooms Below Ground: 1
Dimensions: —
Floor Type: —
Dimensions: —
Floor Type: —
Dimensions: —
Floor Type: —
Dimensions: —
Floor Type: —
Dimensions: —
Floor Type: —
Full Bathrooms: 7
Bathroom Amenities: Separate Shower,Double Sink,Soaking Tub
Bathroom in Basement: 1
Rooms: —
Basement Description: —
Other Specifics
| 3 | |
| — | |
| — | |
| — | |
| — | |
| 100 X 183 | |
| Pull Down Stair | |
| — | |
| — | |
| — | |
| Not in DB | |
| — | |
| — | |
| — | |
| — |
Tax History
| Year | Property Taxes |
|---|---|
| 2014 | $23,873 |
| 2025 | $50,626 |
Contact Agent
Nearby Similar Homes
Nearby Sold Comparables
Contact Agent
Listing Provided By
@properties Christie's International Real Estate

