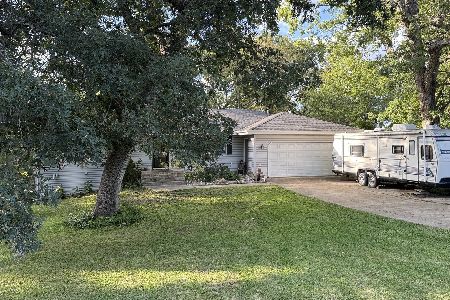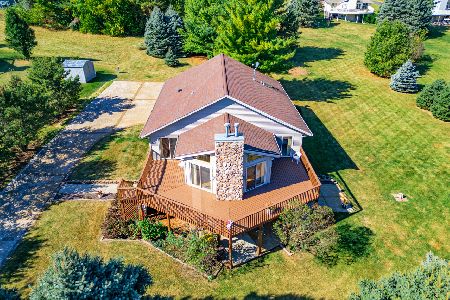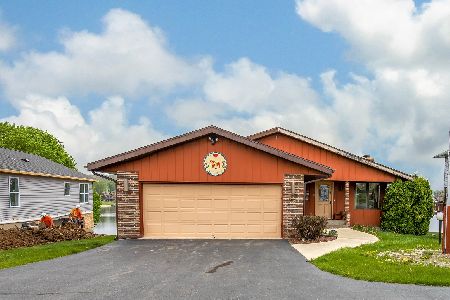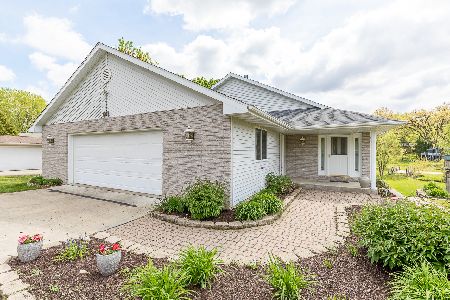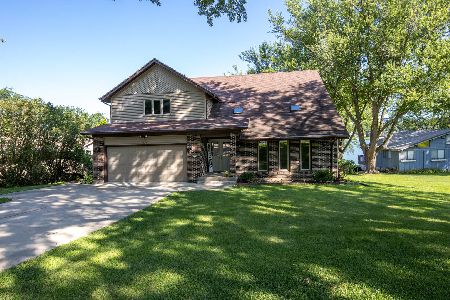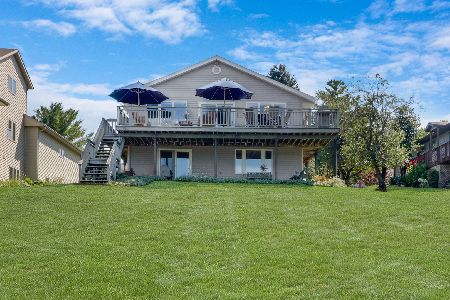51 Delburne Drive, Lake Summerset, Illinois 61019
$460,000
|
Sold
|
|
| Status: | Closed |
| Sqft: | 3,727 |
| Cost/Sqft: | $127 |
| Beds: | 5 |
| Baths: | 4 |
| Year Built: | 1995 |
| Property Taxes: | $11,611 |
| Days On Market: | 1923 |
| Lot Size: | 0,00 |
Description
GORGEOUS PRIVATE RETREAT! Luxury well maintained and renovated home located on Lake Summerset. From the moment you enter the home, you will be in awe at the amazing water views. Boasting 120 feet of metal reinforced stone seawall with 2 cantilever docks and 2 boat lifts. The main floor is grand and open featuring tall ceilings, floor to ceiling stone wood burning fireplace and bamboo hardwood flooring, master with en suite and large walk-in closet. Second level loft with two 8 foot windows overlooking the lake and your private backyard oasis. Featuring a large 632sq ft deck and paver patio/walkway. Finished walkout basement with second kitchen, living /entertainment room and stone wood burning fireplace. Many updates including solid surface counters, carpet, paint, electrical, lighting, appliances. Call today for your private showing! Some items stay, other furnishings negotiable.
Property Specifics
| Single Family | |
| — | |
| — | |
| 1995 | |
| Full,Walkout | |
| — | |
| Yes | |
| — |
| Other | |
| — | |
| 775 / Annual | |
| Security,Clubhouse,Pool,Lake Rights | |
| Community Well | |
| Public Sewer | |
| 10908616 | |
| 15100140201500 |
Property History
| DATE: | EVENT: | PRICE: | SOURCE: |
|---|---|---|---|
| 14 Dec, 2020 | Sold | $460,000 | MRED MLS |
| 23 Oct, 2020 | Under contract | $474,900 | MRED MLS |
| 17 Oct, 2020 | Listed for sale | $474,900 | MRED MLS |
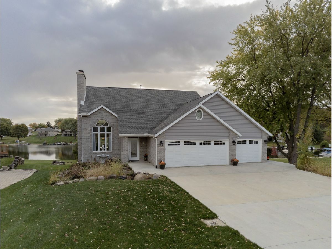
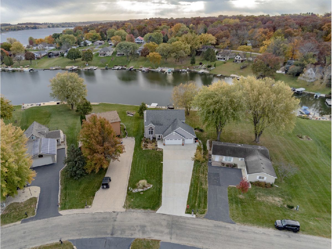
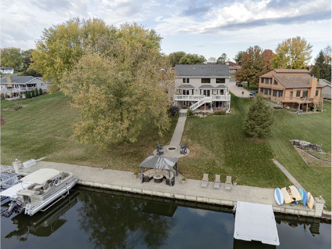
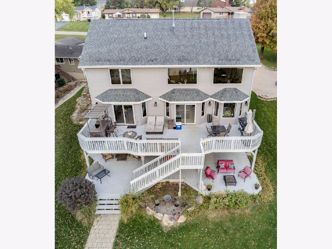
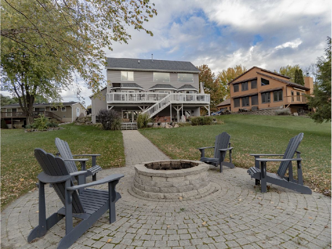
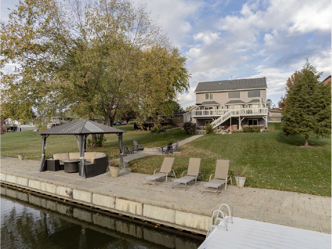
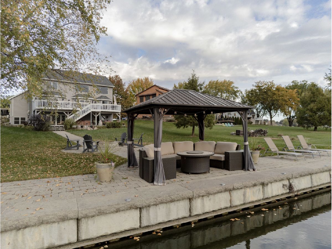
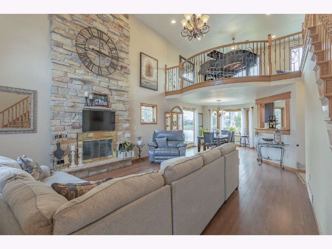
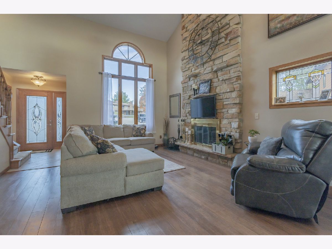
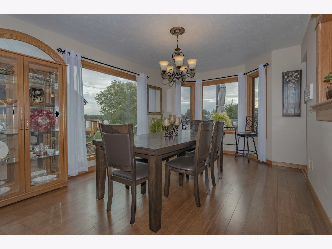
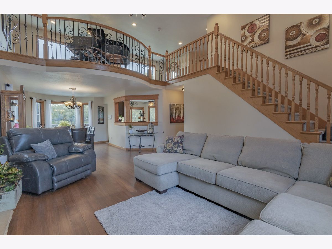
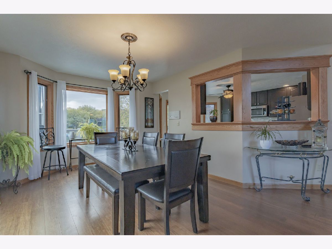
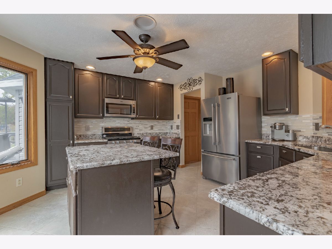
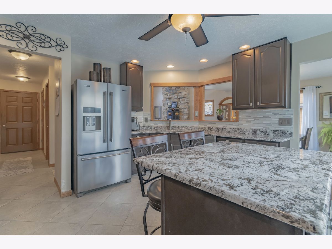
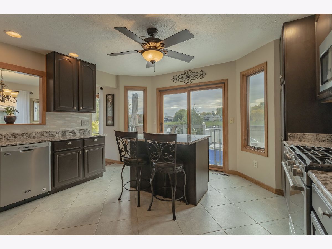
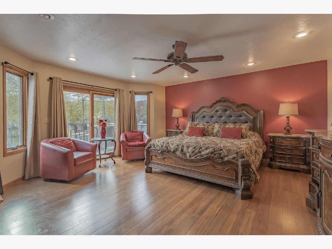
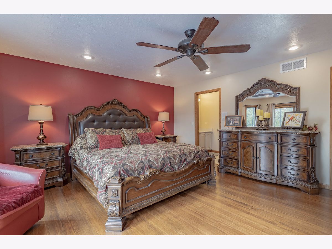
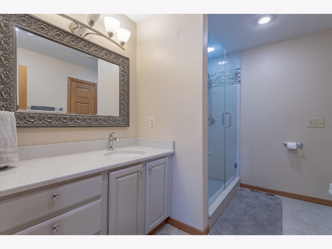
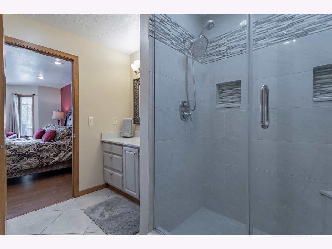
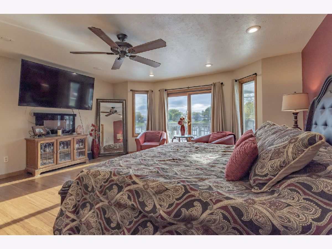
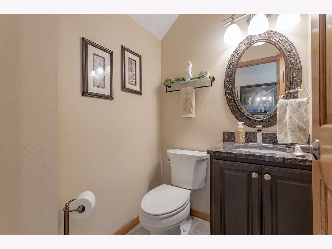
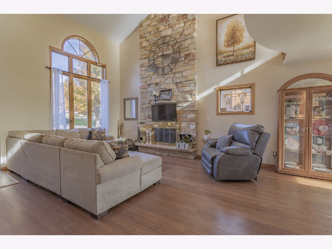
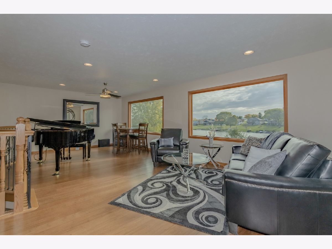
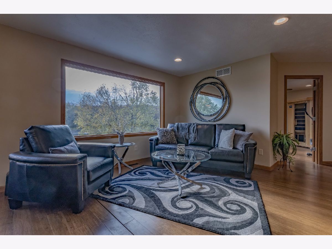
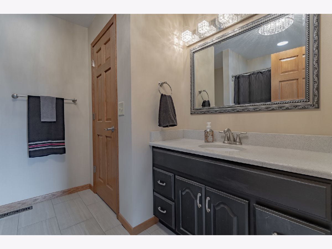
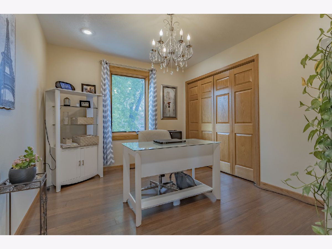
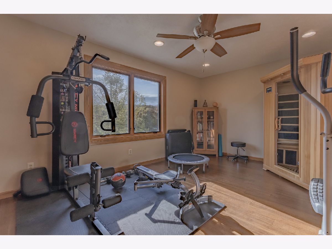
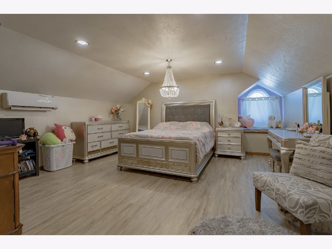
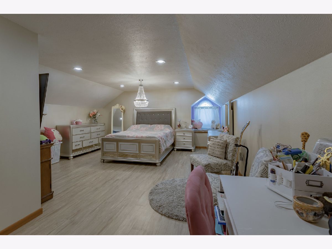
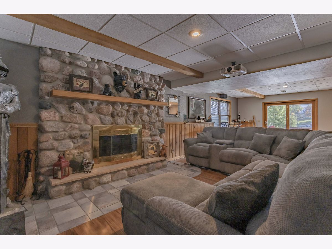
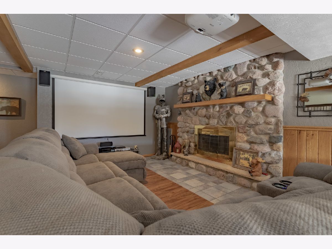
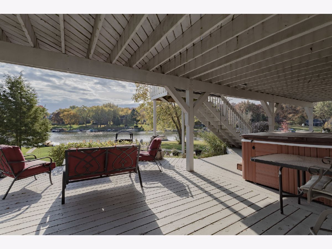
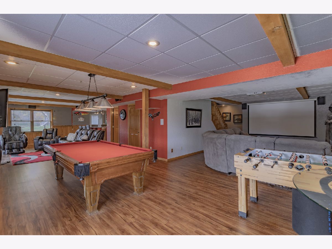
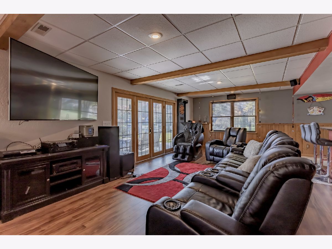
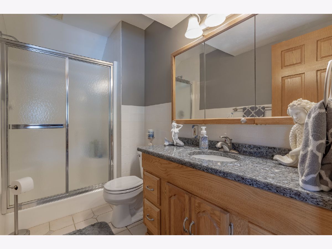
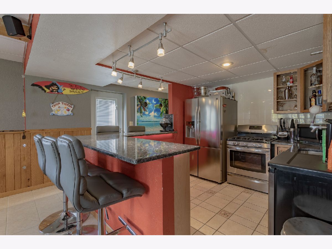
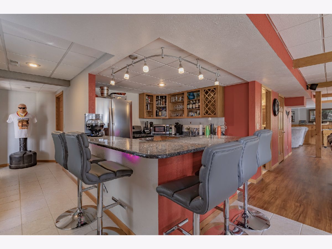
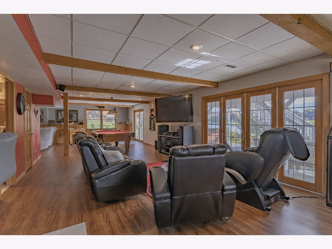
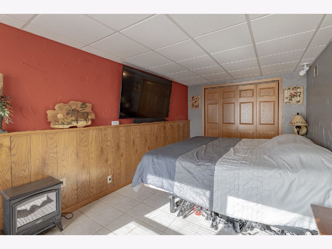
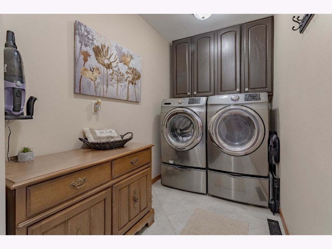
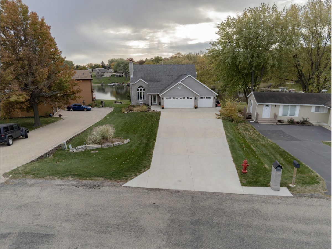
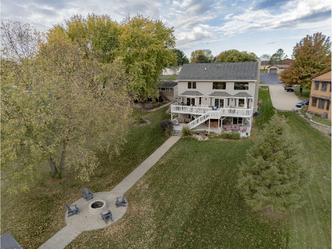
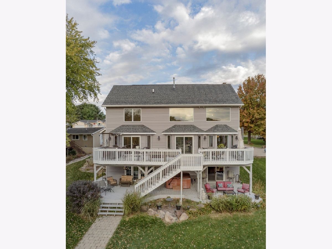
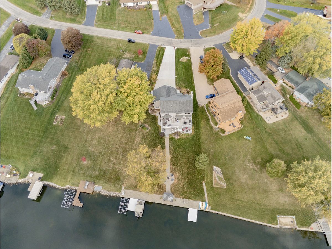
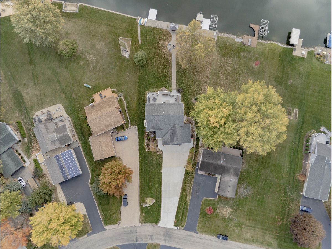
Room Specifics
Total Bedrooms: 5
Bedrooms Above Ground: 5
Bedrooms Below Ground: 0
Dimensions: —
Floor Type: Hardwood
Dimensions: —
Floor Type: Hardwood
Dimensions: —
Floor Type: —
Dimensions: —
Floor Type: —
Full Bathrooms: 4
Bathroom Amenities: —
Bathroom in Basement: 1
Rooms: Loft,Bedroom 5,Bonus Room,Kitchen,Great Room
Basement Description: Finished
Other Specifics
| 3 | |
| Concrete Perimeter | |
| Concrete | |
| Deck, Patio | |
| Lake Front,Water Rights,Water View,Dock,Lake Access,Views,Waterfront | |
| 52X225X120X210 | |
| — | |
| Full | |
| Vaulted/Cathedral Ceilings, Hardwood Floors, First Floor Bedroom, First Floor Laundry, First Floor Full Bath, Walk-In Closet(s), Open Floorplan, Granite Counters | |
| — | |
| Not in DB | |
| Clubhouse, Park, Pool, Lake, Water Rights, Gated, Street Paved | |
| — | |
| — | |
| Wood Burning, Gas Starter |
Tax History
| Year | Property Taxes |
|---|---|
| 2020 | $11,611 |
Contact Agent
Nearby Similar Homes
Nearby Sold Comparables
Contact Agent
Listing Provided By
RE/MAX of Rock Valley

