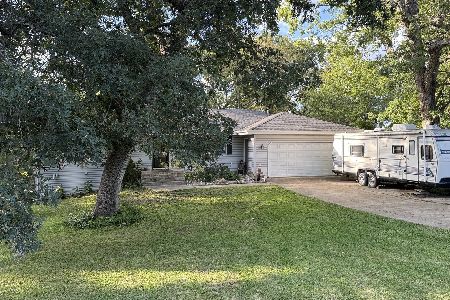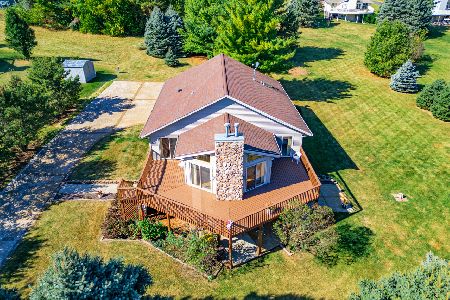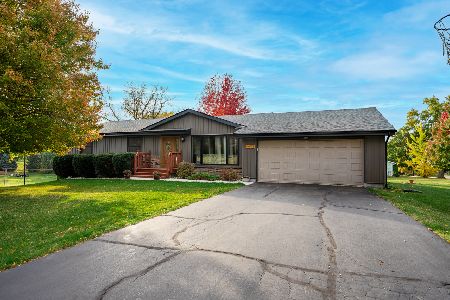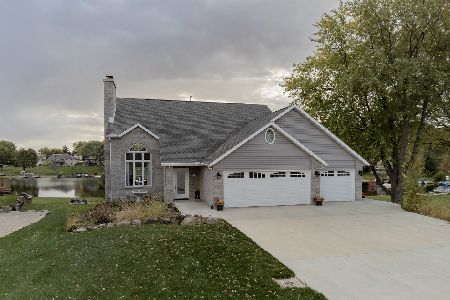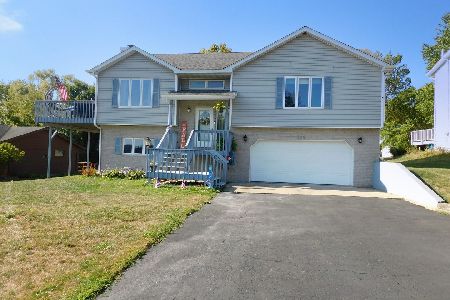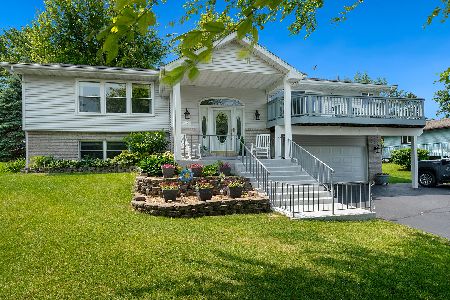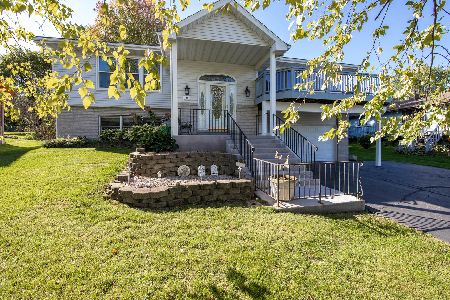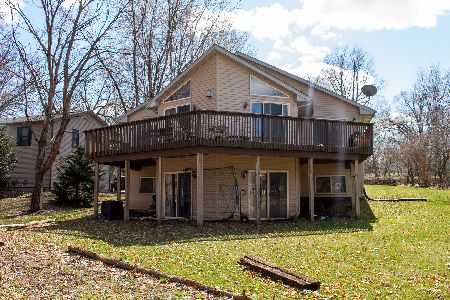56 Delburne Drive, Lake Summerset, Illinois 61019
$338,000
|
Sold
|
|
| Status: | Closed |
| Sqft: | 4,158 |
| Cost/Sqft: | $84 |
| Beds: | 4 |
| Baths: | 3 |
| Year Built: | 1995 |
| Property Taxes: | $7,057 |
| Days On Market: | 1636 |
| Lot Size: | 0,00 |
Description
Gorgeous stream-front 4BR 3BA professionally-landscaped (2020) Lake Summerset home is just steps from the water! With spectacular lake views, this 4100+sf, newly updated great room ranch is designed for entertaining! The turnkey 100sf+ main living area, w/vaulted ceilings & skylights, boasts beautiful white cabinetry, an enormous island, new quartz countertops (2020 w/lifetime warranty), new appliances (2020), new 'smart' light fixtures (2020), HW floors & motorized blinds (2020) on a wall of windows & sliders that lead to the inviting deck to relax & enjoy the amazing views! The walkout LL family room has new flooring (2020) w in-floor heating, a wet bar, and a game area, ideal for gatherings or relaxing in front of the cozy gas FP. The spacious master w/lakeside deck has new carpet, a huge walk-in closet, and a large ensuite bath. This home offers loads of storage & an oversized 3-car garage. New in 2020- roof, all carpet, lighting, ceiling fans, cordless blinds, entryway tile, Nest thermostat, 75 gal hot H20 heater, elec dog fence. You don't want to miss this one! Schedule your showing today!
Property Specifics
| Single Family | |
| — | |
| — | |
| 1995 | |
| Full,Walkout | |
| — | |
| No | |
| — |
| Stephenson | |
| — | |
| 800 / Annual | |
| None | |
| Community Well | |
| — | |
| 11175569 | |
| 15100140202000 |
Property History
| DATE: | EVENT: | PRICE: | SOURCE: |
|---|---|---|---|
| 27 Sep, 2021 | Sold | $338,000 | MRED MLS |
| 20 Aug, 2021 | Under contract | $349,000 | MRED MLS |
| 30 Jul, 2021 | Listed for sale | $349,000 | MRED MLS |
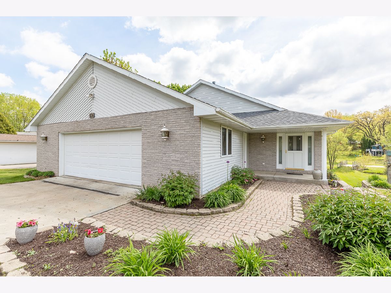
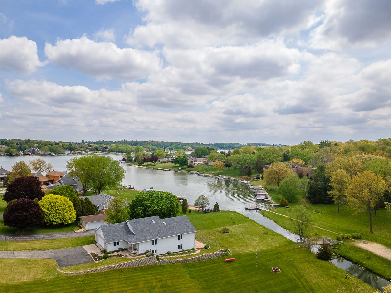
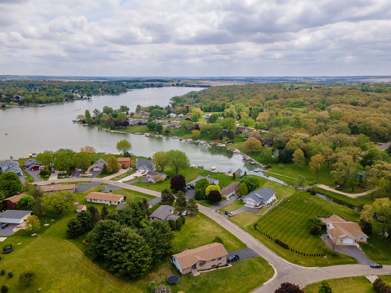
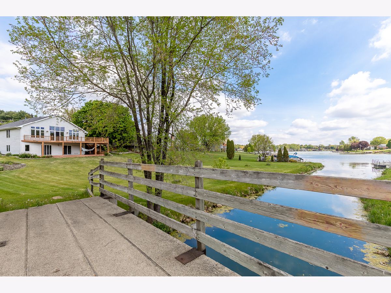
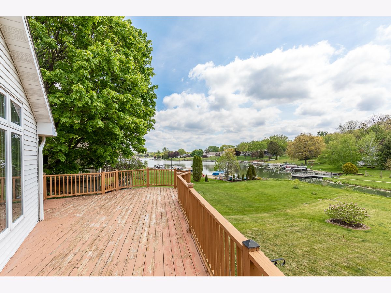
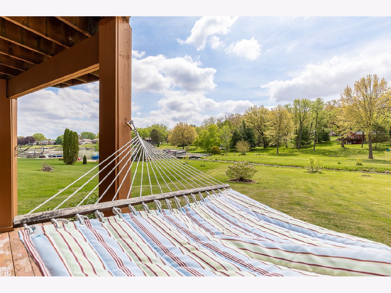
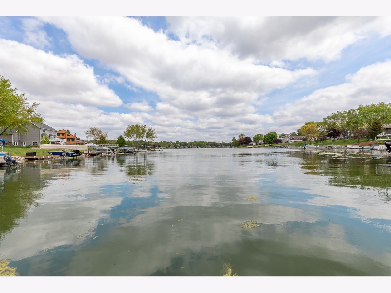
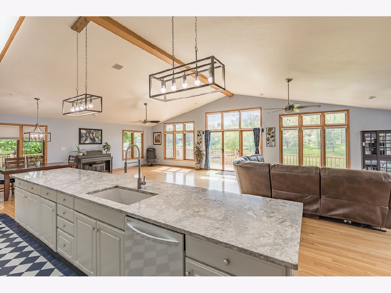
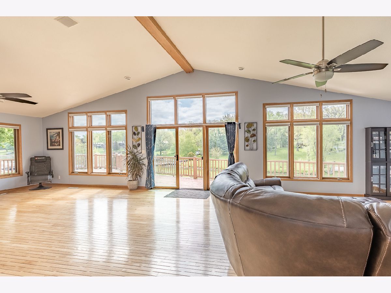

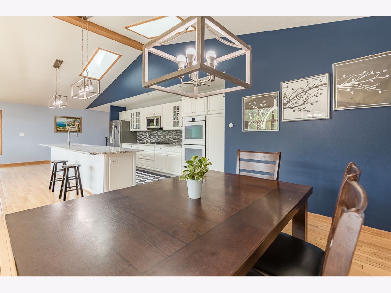
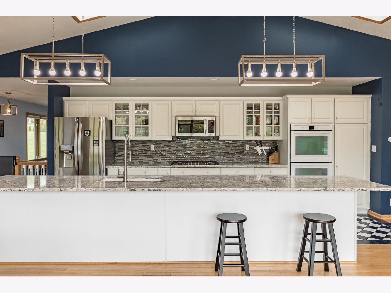
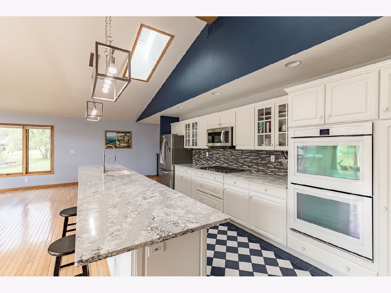
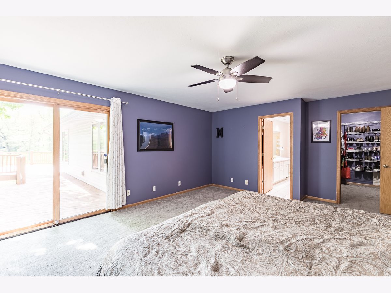
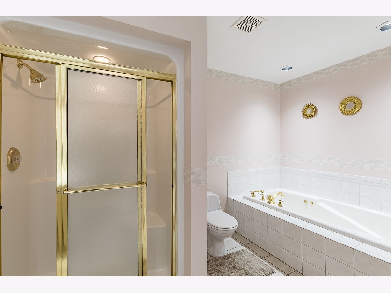
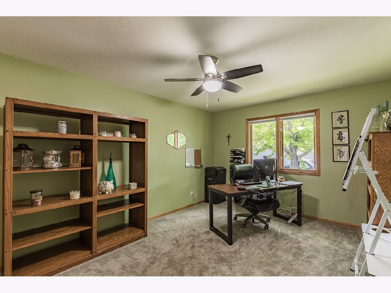
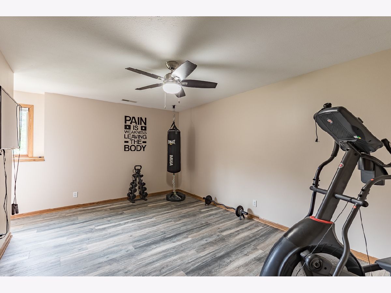
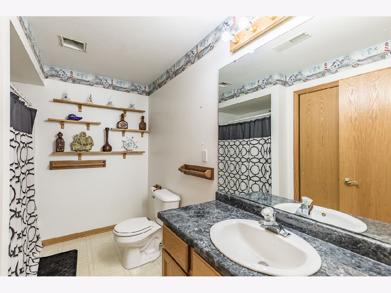
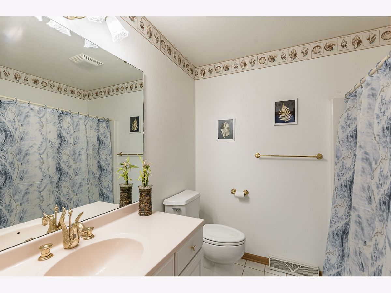
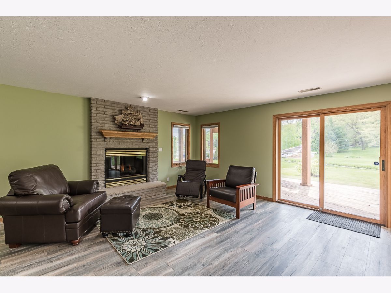
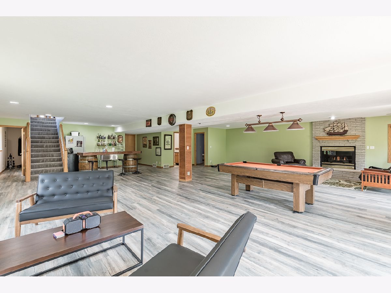
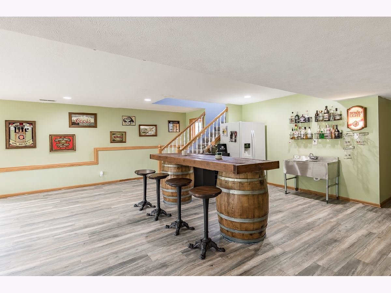
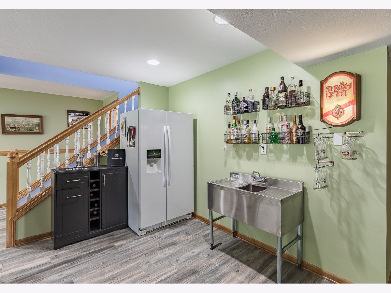
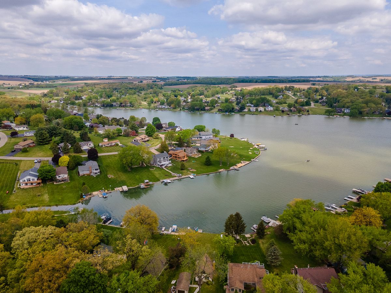
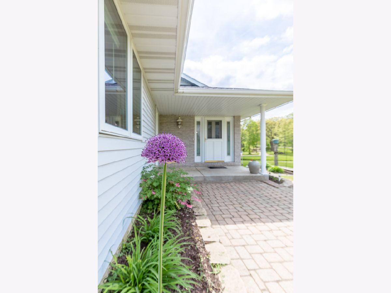
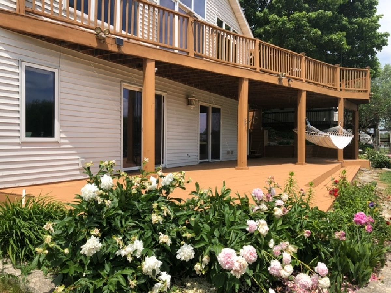
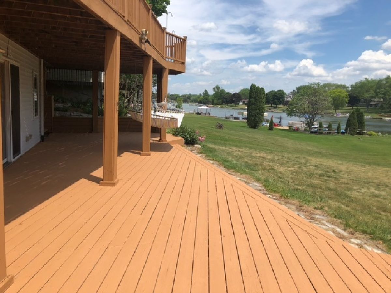
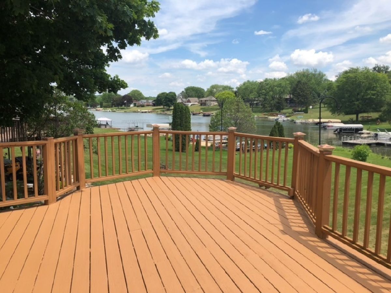
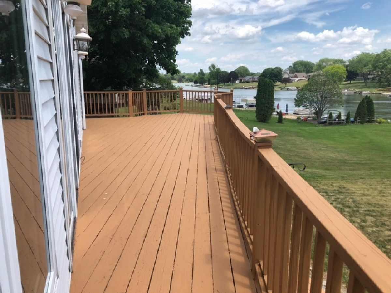
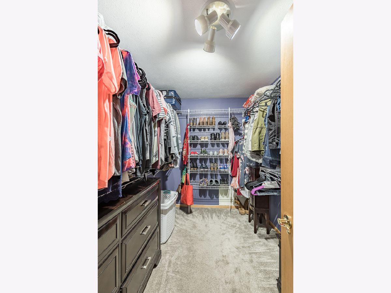

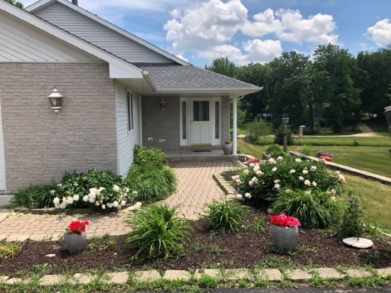
Room Specifics
Total Bedrooms: 4
Bedrooms Above Ground: 4
Bedrooms Below Ground: 0
Dimensions: —
Floor Type: —
Dimensions: —
Floor Type: —
Dimensions: —
Floor Type: —
Full Bathrooms: 3
Bathroom Amenities: —
Bathroom in Basement: 1
Rooms: No additional rooms
Basement Description: Partially Finished
Other Specifics
| 3 | |
| — | |
| — | |
| Deck, Patio, Invisible Fence | |
| — | |
| 81.2 X 81.3 X 230 X 230 | |
| — | |
| Full | |
| Vaulted/Cathedral Ceilings, Skylight(s), Bar-Wet, Hardwood Floors, Heated Floors, Walk-In Closet(s), Open Floorplan | |
| — | |
| Not in DB | |
| Clubhouse, Park, Pool, Tennis Court(s), Lake, Dock, Water Rights, Gated, Street Paved | |
| — | |
| — | |
| Gas Starter |
Tax History
| Year | Property Taxes |
|---|---|
| 2021 | $7,057 |
Contact Agent
Nearby Similar Homes
Nearby Sold Comparables
Contact Agent
Listing Provided By
Best Realty

