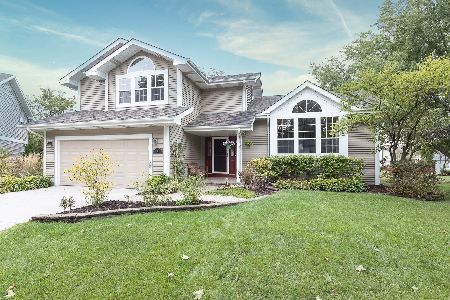51 Forestview Lane, Aurora, Illinois 60502
$240,000
|
Sold
|
|
| Status: | Closed |
| Sqft: | 1,561 |
| Cost/Sqft: | $160 |
| Beds: | 3 |
| Baths: | 2 |
| Year Built: | 1992 |
| Property Taxes: | $5,145 |
| Days On Market: | 6752 |
| Lot Size: | 0,00 |
Description
Priced to SELL QUICKLY! This lovely 3 BR 2 Ba Split Flr Plan Ranch is being sold "AS IS". Don't let that scare you. This home has many Newer Mechanicals to Include a New Roof to be put on in 2-3 wks; ALL Appliances stay-Frig 02, Furnance 01, WH apprx 3 yrs old,Washer 04,Dryer 06.LR has Vaulted Ceilings & FP,Master Bath has Dbl sink, sep shower, Deep Garden Tub. Don't miss out on this great home @ a GREAT PRICE,
Property Specifics
| Single Family | |
| — | |
| — | |
| 1992 | |
| None | |
| — | |
| No | |
| — |
| Du Page | |
| Oakhurst | |
| 195 / Annual | |
| Other | |
| Public | |
| Public Sewer | |
| 06622434 | |
| 0730110017 |
Nearby Schools
| NAME: | DISTRICT: | DISTANCE: | |
|---|---|---|---|
|
Grade School
Steck Elementary School |
204 | — | |
|
Middle School
Granger Middle School |
204 | Not in DB | |
Property History
| DATE: | EVENT: | PRICE: | SOURCE: |
|---|---|---|---|
| 21 Sep, 2007 | Sold | $240,000 | MRED MLS |
| 8 Aug, 2007 | Under contract | $249,900 | MRED MLS |
| 28 Jul, 2007 | Listed for sale | $249,900 | MRED MLS |
Room Specifics
Total Bedrooms: 3
Bedrooms Above Ground: 3
Bedrooms Below Ground: 0
Dimensions: —
Floor Type: Carpet
Dimensions: —
Floor Type: Carpet
Full Bathrooms: 2
Bathroom Amenities: Separate Shower,Double Sink
Bathroom in Basement: 0
Rooms: Sun Room,Utility Room-1st Floor
Basement Description: Crawl
Other Specifics
| 2 | |
| — | |
| Asphalt | |
| Patio | |
| — | |
| 65X105 | |
| — | |
| Full | |
| Vaulted/Cathedral Ceilings | |
| Range, Microwave, Dishwasher, Refrigerator, Washer, Dryer, Disposal | |
| Not in DB | |
| Clubhouse, Pool, Tennis Courts, Sidewalks, Street Lights, Street Paved | |
| — | |
| — | |
| Wood Burning |
Tax History
| Year | Property Taxes |
|---|---|
| 2007 | $5,145 |
Contact Agent
Nearby Similar Homes
Nearby Sold Comparables
Contact Agent
Listing Provided By
Elm Street, REALTORS










