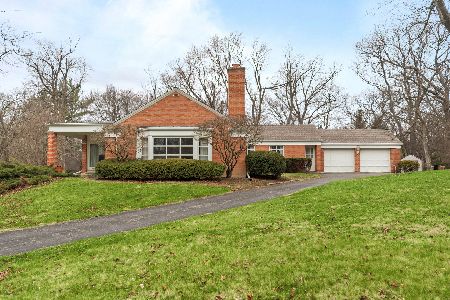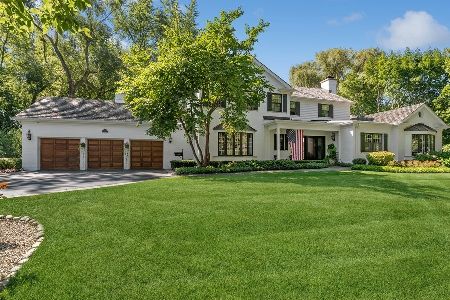51 Green Bay Road, Lake Forest, Illinois 60045
$3,300,000
|
Sold
|
|
| Status: | Closed |
| Sqft: | 7,102 |
| Cost/Sqft: | $528 |
| Beds: | 4 |
| Baths: | 7 |
| Year Built: | 1925 |
| Property Taxes: | $48,323 |
| Days On Market: | 1779 |
| Lot Size: | 1,77 |
Description
Magnificent estate that is close to town and Lake Forest Country Day School. Designed by Ambrose Cramer and meticulously expanded and totally renovated by Hammond Beeby Architects in 2008, this gorgeous home is truly one-of-a-kind and in pristine condition. The spectacular gardens were included on the Centennial Celebration in the Lake Forest Garden Club Garden Walk. Superior quality construction with an elevator, a Ludowici Clay tile roof, zinc coated copper gutters and downspouts, a fabulous high-end gourmet kitchen with butler's pantry, gleaming Birger Juell hardwood floors, and intricate millwork throughout. Beautifully updated bathrooms with his and hers master baths and dressing rooms. Stunning finishes and lighting throughout. Large and gracious rooms overlook professionally landscaped grounds with stunning gardens and exquisite water features. Generator and attached, heated 3 car garage with custom doors and built-in storage. Sitting Room/Dressing Room could become a 5th bedroom or Nursery. Enjoy the privacy that this property affords and the tranquility rarely found.
Property Specifics
| Single Family | |
| — | |
| — | |
| 1925 | |
| — | |
| — | |
| No | |
| 1.77 |
| Lake | |
| — | |
| 0 / Not Applicable | |
| — | |
| — | |
| — | |
| 11021026 | |
| 12333050010000 |
Nearby Schools
| NAME: | DISTRICT: | DISTANCE: | |
|---|---|---|---|
|
Grade School
Sheridan Elementary School |
67 | — | |
|
Middle School
Deer Path Middle School |
67 | Not in DB | |
|
High School
Lake Forest High School |
115 | Not in DB | |
Property History
| DATE: | EVENT: | PRICE: | SOURCE: |
|---|---|---|---|
| 28 Feb, 2022 | Sold | $3,300,000 | MRED MLS |
| 8 Dec, 2021 | Under contract | $3,750,000 | MRED MLS |
| 15 Mar, 2021 | Listed for sale | $3,750,000 | MRED MLS |
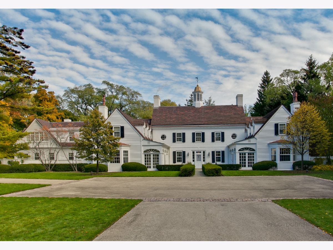
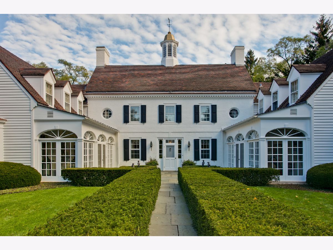
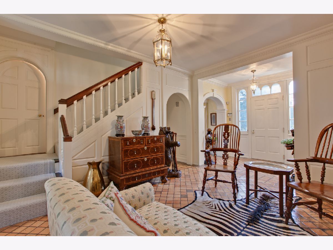
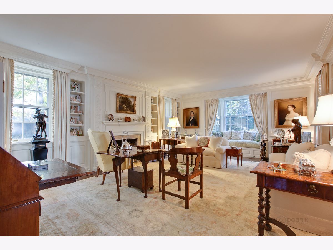
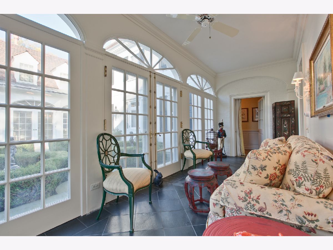
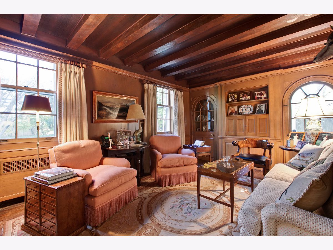
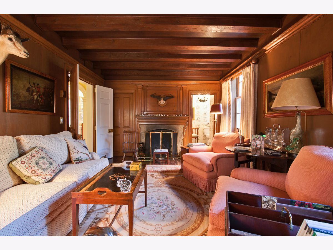
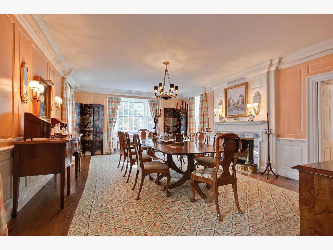
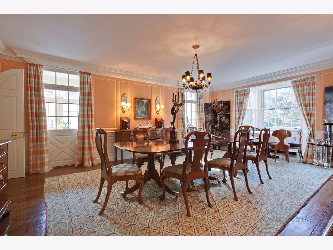
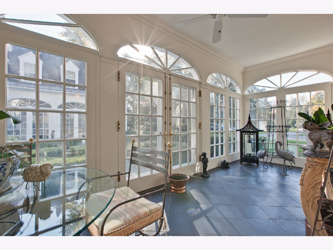
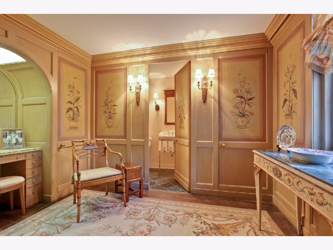
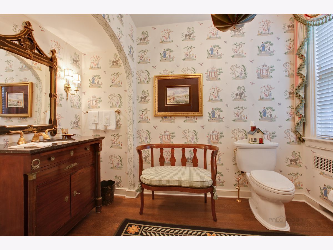
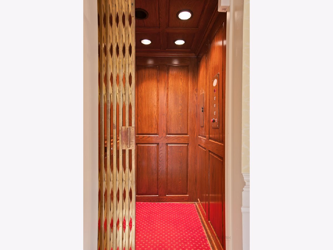
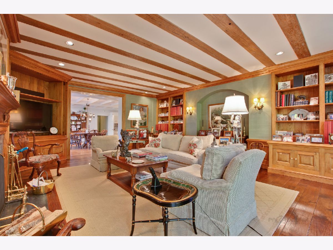
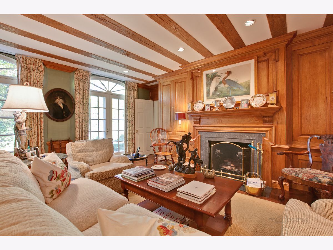
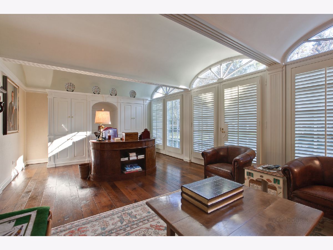
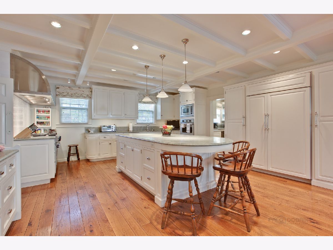
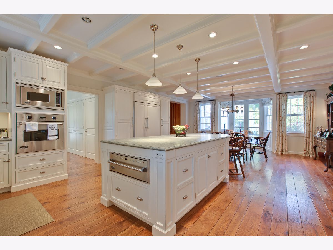
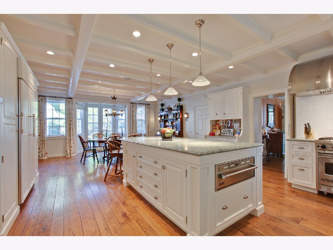
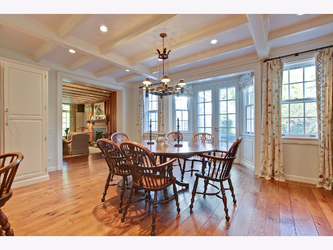
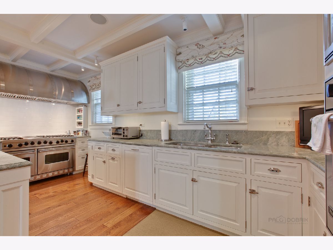
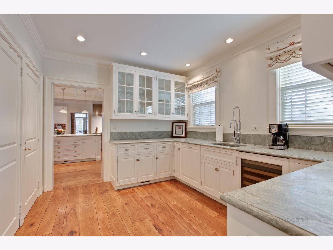
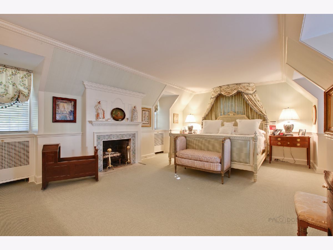
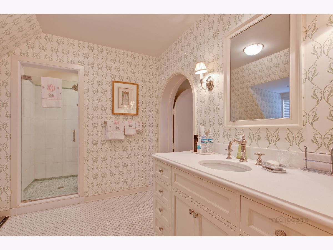
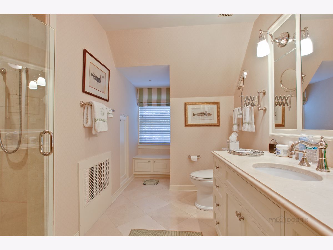
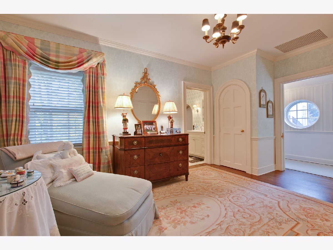
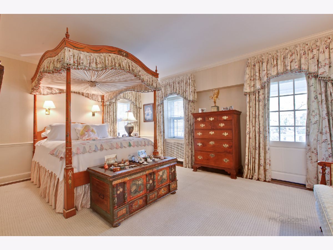
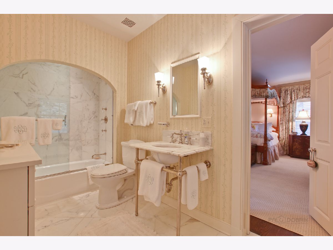
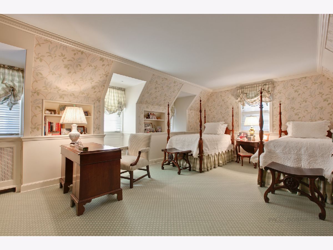
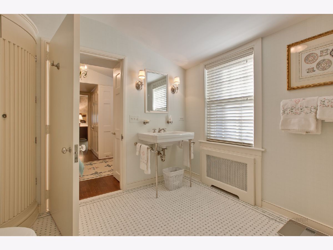
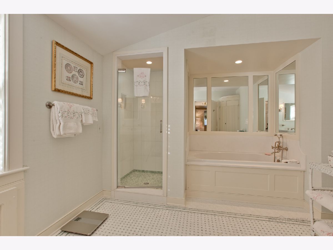
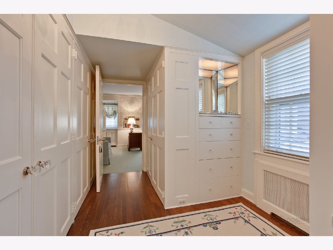
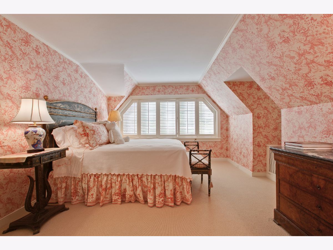
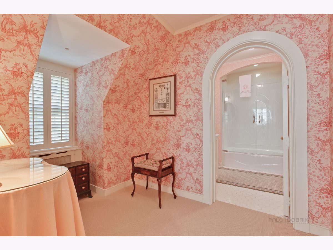
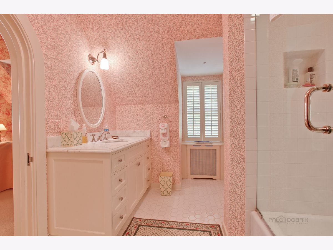
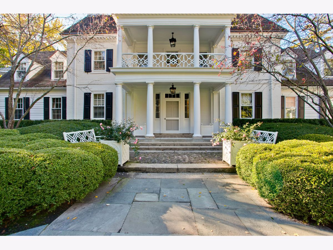
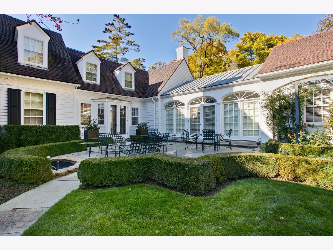
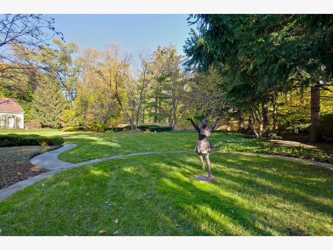
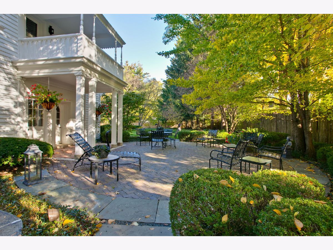
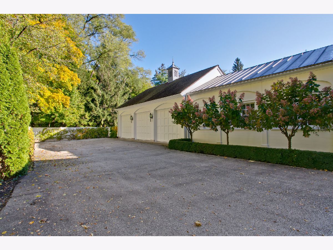
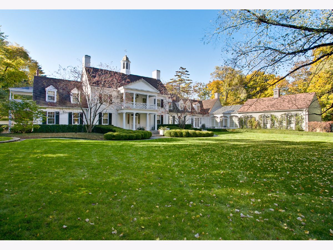
Room Specifics
Total Bedrooms: 4
Bedrooms Above Ground: 4
Bedrooms Below Ground: 0
Dimensions: —
Floor Type: —
Dimensions: —
Floor Type: —
Dimensions: —
Floor Type: —
Full Bathrooms: 7
Bathroom Amenities: Whirlpool,Separate Shower
Bathroom in Basement: 0
Rooms: —
Basement Description: Unfinished,Crawl,Exterior Access
Other Specifics
| 3 | |
| — | |
| Asphalt,Brick | |
| — | |
| — | |
| 24X120X399X143X49X156X648 | |
| Interior Stair | |
| — | |
| — | |
| — | |
| Not in DB | |
| — | |
| — | |
| — | |
| — |
Tax History
| Year | Property Taxes |
|---|---|
| 2022 | $48,323 |
Contact Agent
Nearby Similar Homes
Nearby Sold Comparables
Contact Agent
Listing Provided By
@properties Christie's International Real Estate


