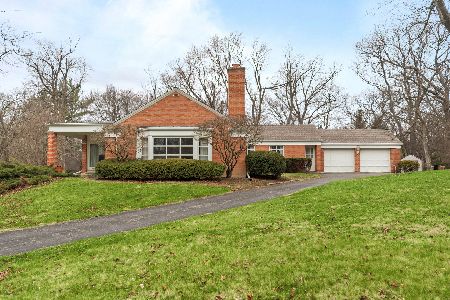55 Green Bay Road, Lake Forest, Illinois 60045
$1,125,000
|
Sold
|
|
| Status: | Closed |
| Sqft: | 8,219 |
| Cost/Sqft: | $162 |
| Beds: | 7 |
| Baths: | 8 |
| Year Built: | 1898 |
| Property Taxes: | $35,922 |
| Days On Market: | 3442 |
| Lot Size: | 1,74 |
Description
Incredibly rare opportunity to own this 7-bed, 6.2-bath estate designed by famed architect Howard Van Doren Shaw. This magnificent home is situated on a gated, secluded 1.74 acre site. Enter the marble foyer with views to the garden beyond. Pass through the music room featuring floor to ceiling windows and French doors on your way to the massive family room with pristine hardwood flooring and wood-burning fireplace. Find respite in the den featuring custom paneled walls, wood burning fireplace and a private powder room. Impress your guests while entertaining in the bright and airy gallery with walls of glass and French doors and views of the grounds. A bedroom/library with full en-suite bath, stately formal dining room, spacious kitchen, laundry room and original butler's pantry complete the main level. Upstairs you will find 6 spacious bedrooms, 5 full baths, and home office with custom built-ins.
Property Specifics
| Single Family | |
| — | |
| — | |
| 1898 | |
| Partial | |
| — | |
| No | |
| 1.74 |
| Lake | |
| — | |
| 0 / Not Applicable | |
| None | |
| Public | |
| Public Sewer | |
| 09325739 | |
| 12333050040000 |
Property History
| DATE: | EVENT: | PRICE: | SOURCE: |
|---|---|---|---|
| 23 Dec, 2016 | Sold | $1,125,000 | MRED MLS |
| 5 Oct, 2016 | Under contract | $1,333,800 | MRED MLS |
| — | Last price change | $1,482,000 | MRED MLS |
| 25 Aug, 2016 | Listed for sale | $1,482,000 | MRED MLS |
Room Specifics
Total Bedrooms: 7
Bedrooms Above Ground: 7
Bedrooms Below Ground: 0
Dimensions: —
Floor Type: —
Dimensions: —
Floor Type: —
Dimensions: —
Floor Type: —
Dimensions: —
Floor Type: —
Dimensions: —
Floor Type: —
Dimensions: —
Floor Type: —
Full Bathrooms: 8
Bathroom Amenities: —
Bathroom in Basement: 0
Rooms: Bedroom 5,Bedroom 6,Bedroom 7,Sun Room,Den,Foyer,Gallery,Pantry,Office,Bonus Room
Basement Description: Unfinished
Other Specifics
| 4 | |
| — | |
| — | |
| — | |
| — | |
| 152X269X214X234X179 | |
| Finished,Interior Stair | |
| Full | |
| — | |
| — | |
| Not in DB | |
| — | |
| — | |
| — | |
| — |
Tax History
| Year | Property Taxes |
|---|---|
| 2016 | $35,922 |
Contact Agent
Nearby Similar Homes
Nearby Sold Comparables
Contact Agent
Listing Provided By
Parkvue Realty Corporation









