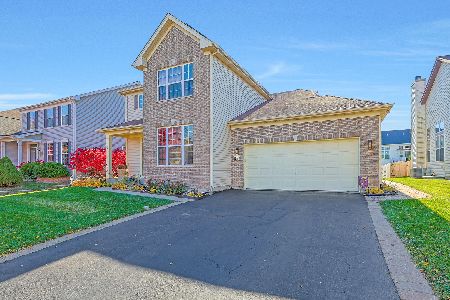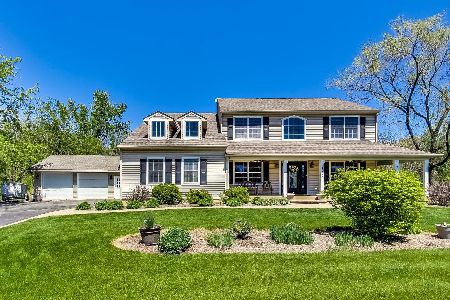51 Gromer Road, Elgin, Illinois 60120
$295,000
|
Sold
|
|
| Status: | Closed |
| Sqft: | 2,408 |
| Cost/Sqft: | $133 |
| Beds: | 4 |
| Baths: | 3 |
| Year Built: | 1978 |
| Property Taxes: | $6,572 |
| Days On Market: | 3644 |
| Lot Size: | 1,00 |
Description
OPEN FLOOR PLAN with HUGE living room that's adjacent to an AMAZING SCREENED PORCH. LARGE KITCHEN with abundance of cabinets & counter space, sleek white SUBWAY TILE backsplash, undermount lighting, SS appliances, 5" white baseboard trim, solid wood 6 panel doors, EXTRA LARGE BEDROOMS with closet space galore. So many UPGRADES in past 2 years: NEW electric panel, UPDATED water treatment system w/REVERSE OSMOSIS, iron & carbon filter, water softener, HI-EFFICIENCY HWH , HI-EFFICIENCY furnace & AC with TWO ZONES & WIFI connectivity allowing remote access to view/control temp. Mailing address says Elgin but right next door to Streamwood in unincorporated Cook County! Secluded 1-ACRE LOT in neighborhood of only 19 homes that is walking distance to local shopping at Irving & 59. The township just finished repaving the entire road in subdivision! Schools are Hilltop Elementary & Streamwood High.
Property Specifics
| Single Family | |
| — | |
| Colonial | |
| 1978 | |
| Full | |
| COLONIAL | |
| No | |
| 1 |
| Cook | |
| Gromer Woods | |
| 0 / Not Applicable | |
| None | |
| Private Well | |
| Septic-Private | |
| 09106062 | |
| 06213000490000 |
Nearby Schools
| NAME: | DISTRICT: | DISTANCE: | |
|---|---|---|---|
|
Grade School
Hilltop Elementary School |
46 | — | |
|
Middle School
Canton Middle School |
46 | Not in DB | |
|
High School
Streamwood High School |
46 | Not in DB | |
Property History
| DATE: | EVENT: | PRICE: | SOURCE: |
|---|---|---|---|
| 27 Jun, 2013 | Sold | $250,000 | MRED MLS |
| 12 Jun, 2013 | Under contract | $265,000 | MRED MLS |
| 12 Apr, 2013 | Listed for sale | $265,000 | MRED MLS |
| 27 Jan, 2016 | Sold | $295,000 | MRED MLS |
| 4 Jan, 2016 | Under contract | $319,900 | MRED MLS |
| 26 Dec, 2015 | Listed for sale | $319,900 | MRED MLS |
Room Specifics
Total Bedrooms: 4
Bedrooms Above Ground: 4
Bedrooms Below Ground: 0
Dimensions: —
Floor Type: Carpet
Dimensions: —
Floor Type: Carpet
Dimensions: —
Floor Type: Carpet
Full Bathrooms: 3
Bathroom Amenities: Double Sink
Bathroom in Basement: 0
Rooms: Eating Area,Recreation Room,Screened Porch,Storage,Workshop
Basement Description: Partially Finished,Exterior Access
Other Specifics
| 2.5 | |
| — | |
| Asphalt,Gravel | |
| Deck, Patio, Porch Screened | |
| Wooded | |
| 177X257X184X252 | |
| — | |
| Full | |
| — | |
| Range, Dishwasher, Refrigerator, Washer, Dryer | |
| Not in DB | |
| Pool, Tennis Courts | |
| — | |
| — | |
| — |
Tax History
| Year | Property Taxes |
|---|---|
| 2013 | $7,900 |
| 2016 | $6,572 |
Contact Agent
Nearby Similar Homes
Nearby Sold Comparables
Contact Agent
Listing Provided By
Baird & Warner








