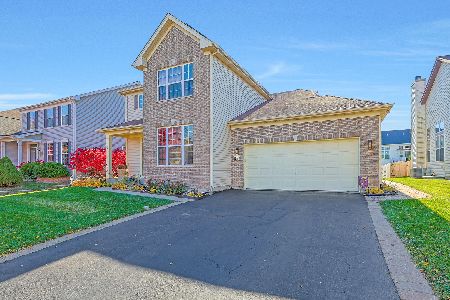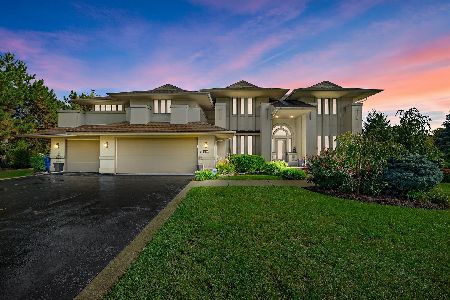340 Greenfeather Lane, Elgin, Illinois 60120
$535,000
|
Sold
|
|
| Status: | Closed |
| Sqft: | 3,230 |
| Cost/Sqft: | $149 |
| Beds: | 4 |
| Baths: | 3 |
| Year Built: | 2006 |
| Property Taxes: | $9,047 |
| Days On Market: | 1680 |
| Lot Size: | 1,11 |
Description
***Highest & Best Offers due 6pm on Mon 5/17*** This truly special home is IT! Fully custom and quality throughout on a fantastic +1 acre cul-de-sac lot with 5.5 car garage and nearly 5000sf of living space! You'll love the flow of the open layout, great for entertaining, and wonderful natural light throughout with large Pella windows almost as much as you love the open dream kitchen FULL of upgrades, vaulted primary suite and gorgeous yard. 2nd Bedroom is large enough to be two if you want 5 bedrooms up (+ 1 in the basement). Large basement with 9' ceilings and a lovely patio for all of your outdoor fun and deer watching. Please see Virtual Tour.
Property Specifics
| Single Family | |
| — | |
| — | |
| 2006 | |
| Full | |
| — | |
| No | |
| 1.11 |
| Cook | |
| Sherwood Oaks | |
| 0 / Not Applicable | |
| None | |
| Private Well | |
| Septic-Private | |
| 11083609 | |
| 06213010200000 |
Nearby Schools
| NAME: | DISTRICT: | DISTANCE: | |
|---|---|---|---|
|
Grade School
Hilltop Elementary School |
46 | — | |
|
High School
Streamwood High School |
46 | Not in DB | |
Property History
| DATE: | EVENT: | PRICE: | SOURCE: |
|---|---|---|---|
| 19 Jul, 2021 | Sold | $535,000 | MRED MLS |
| 18 May, 2021 | Under contract | $479,900 | MRED MLS |
| 12 May, 2021 | Listed for sale | $479,900 | MRED MLS |
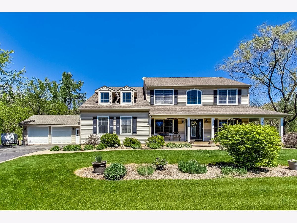
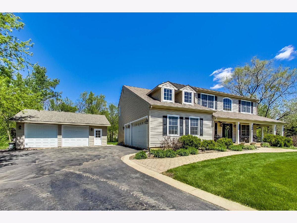
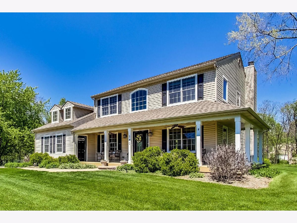
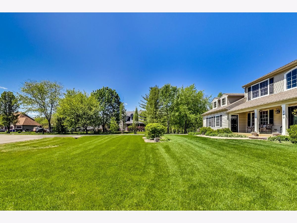
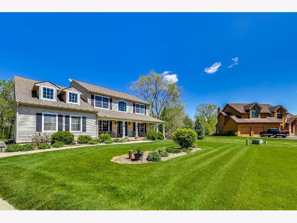
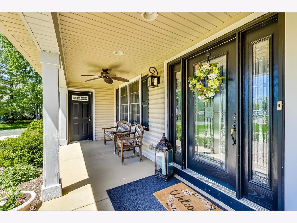
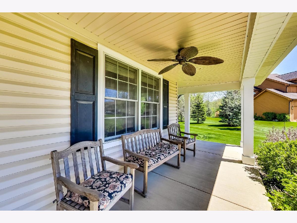
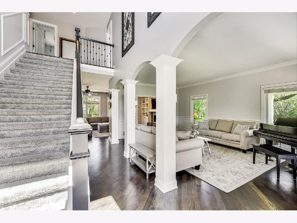
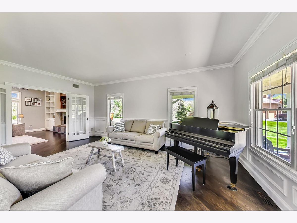
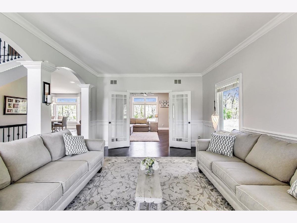
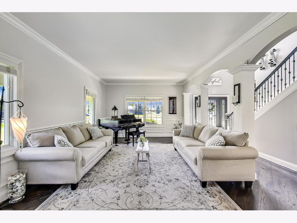
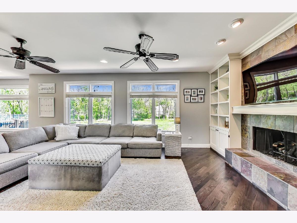
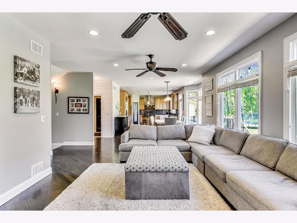
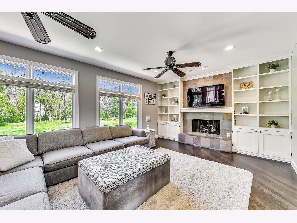
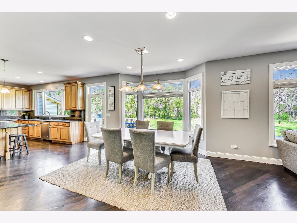
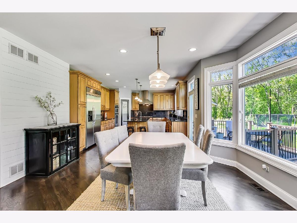
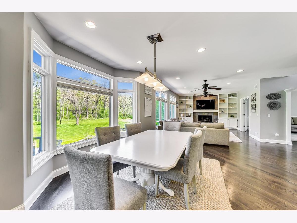
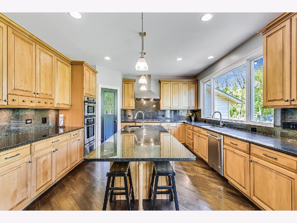
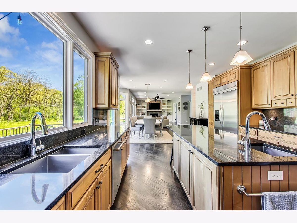
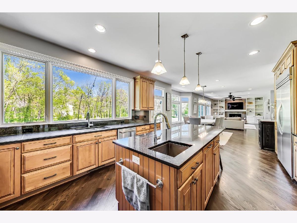
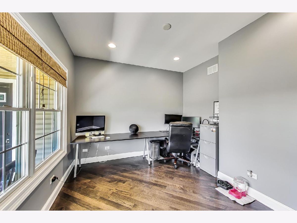
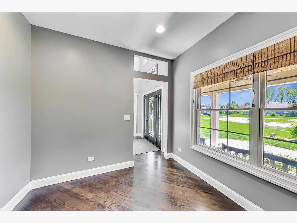
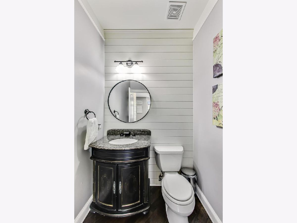
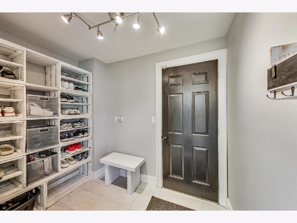
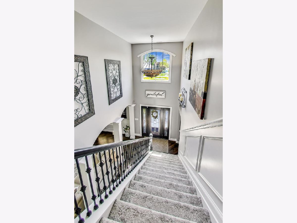
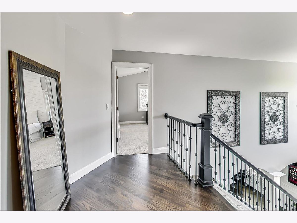
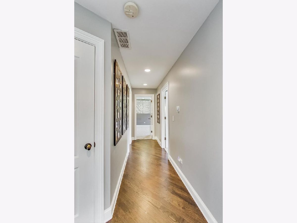
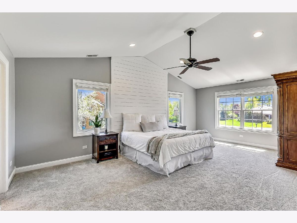
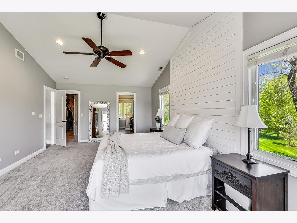
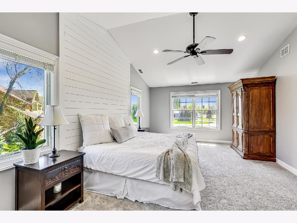
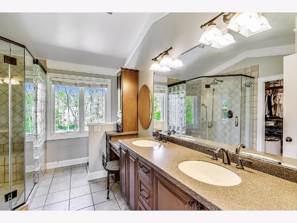
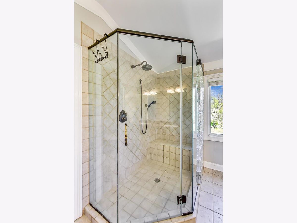
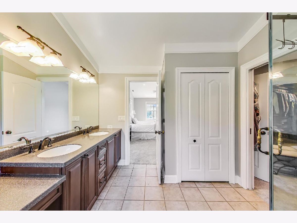
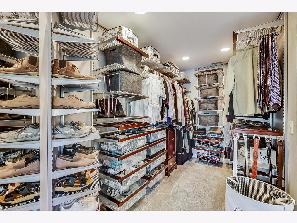
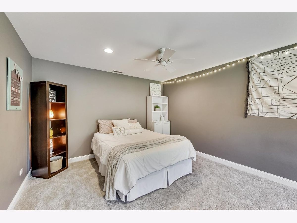

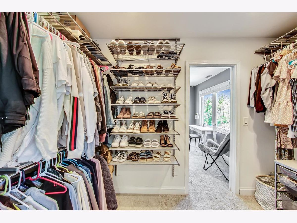
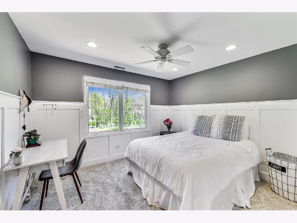
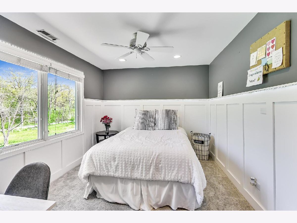
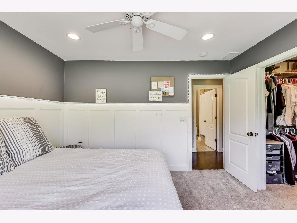
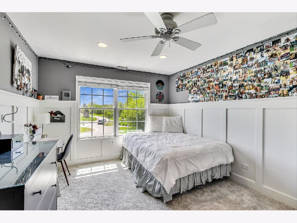
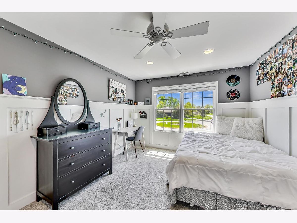
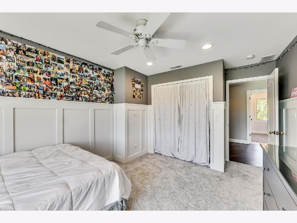
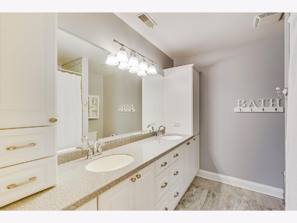
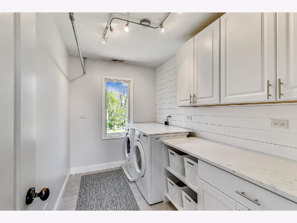
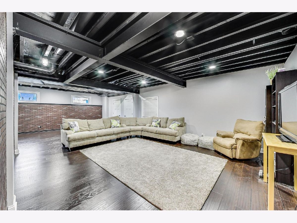
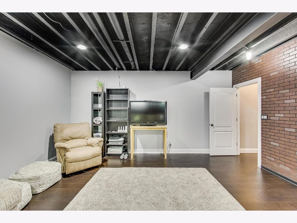
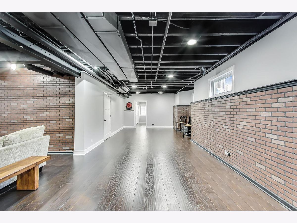
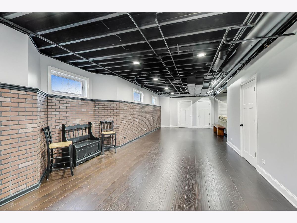
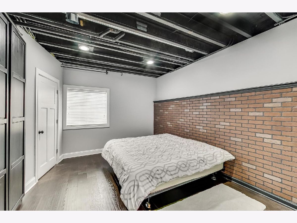
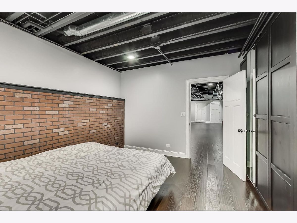
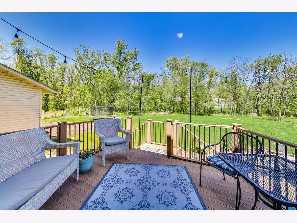
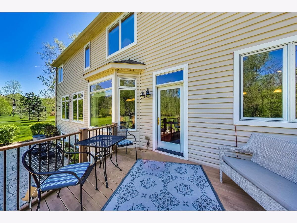
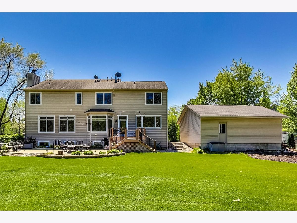
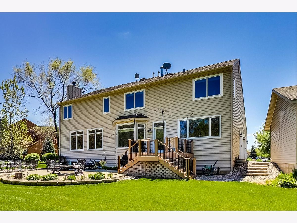

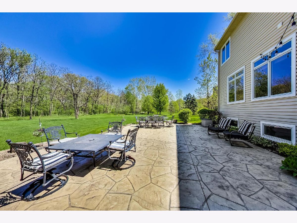
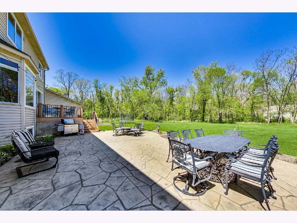


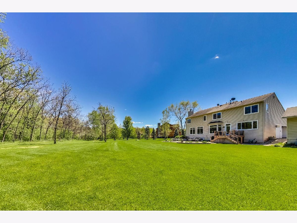
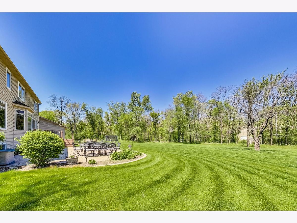
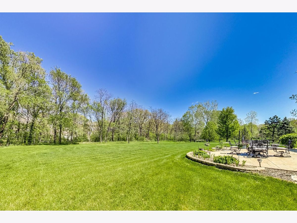
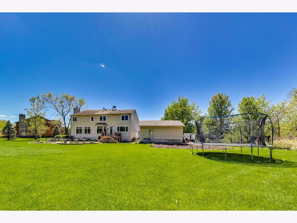
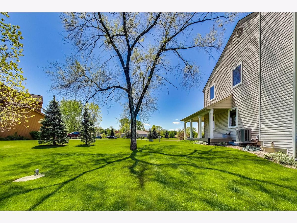
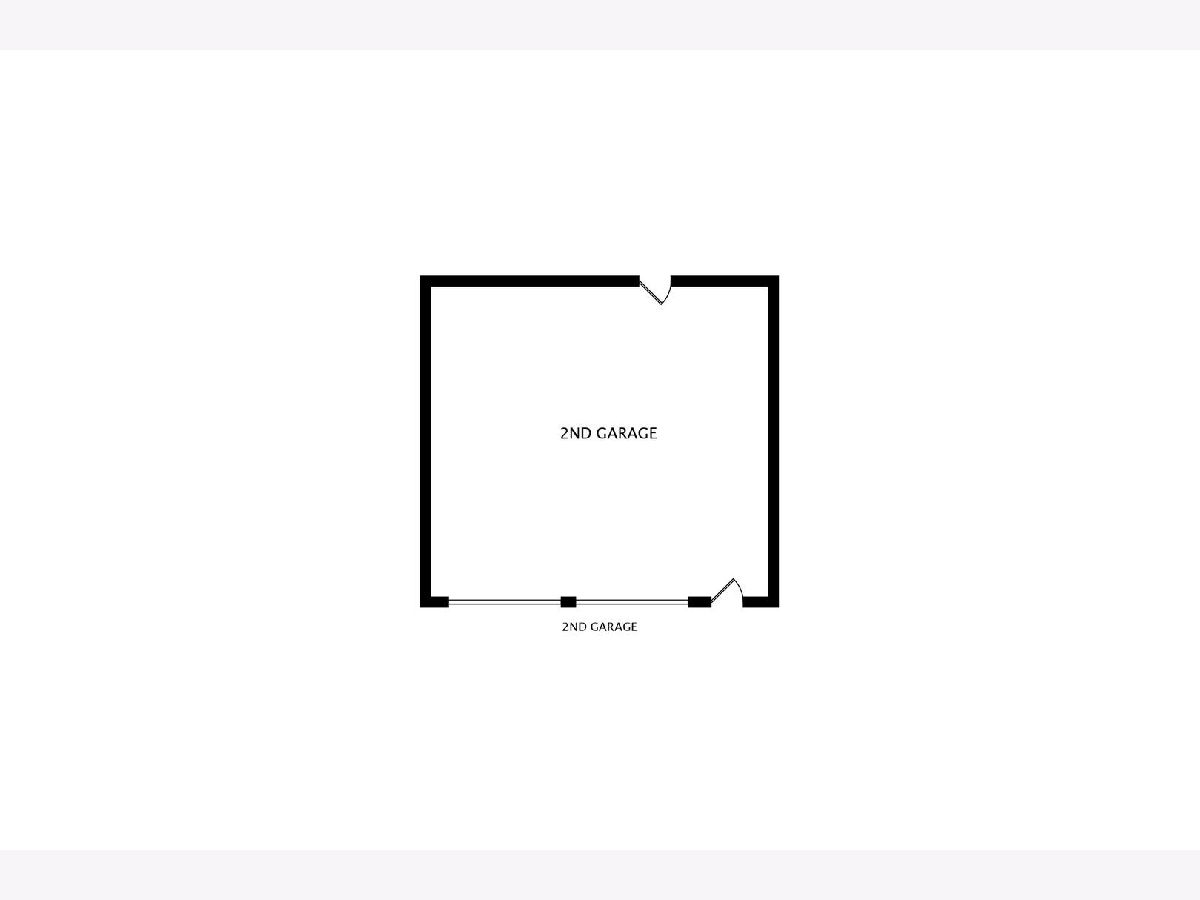
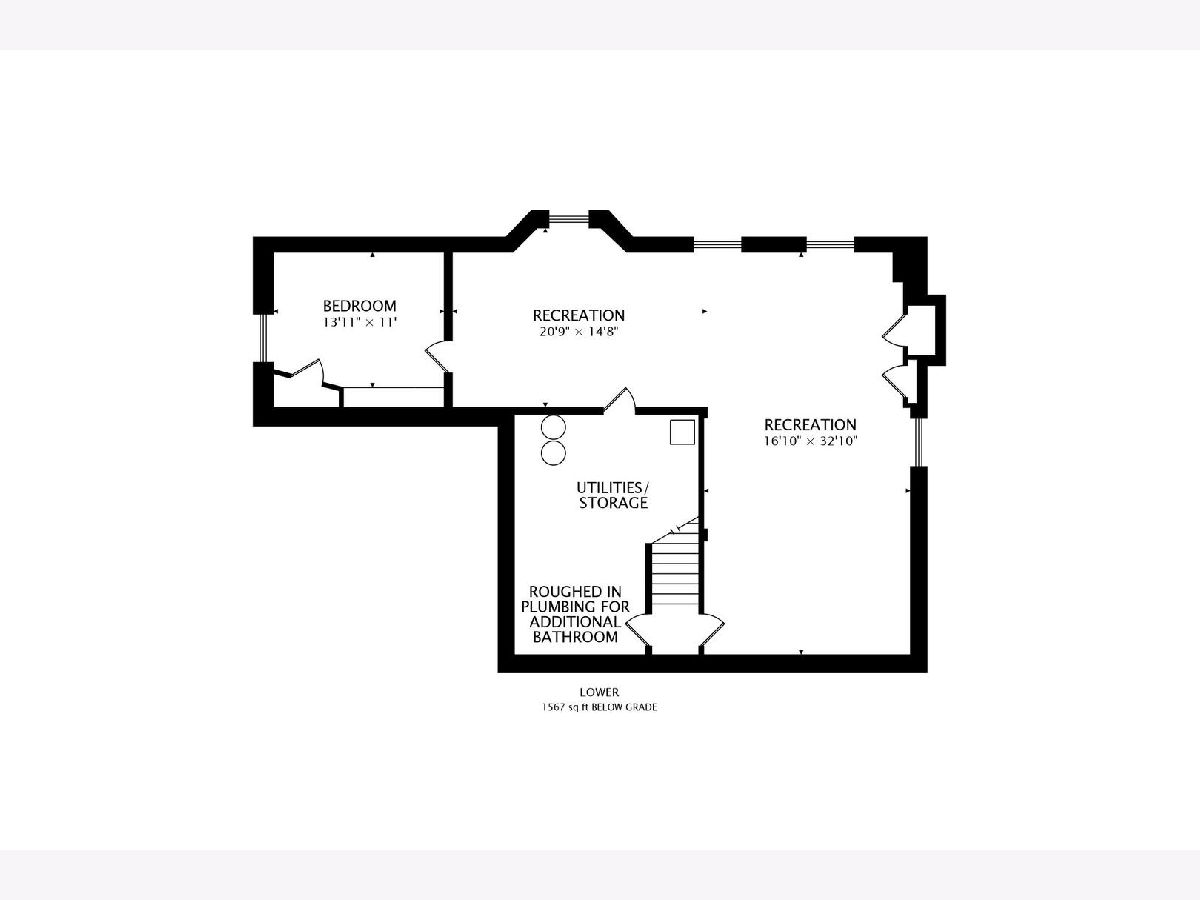
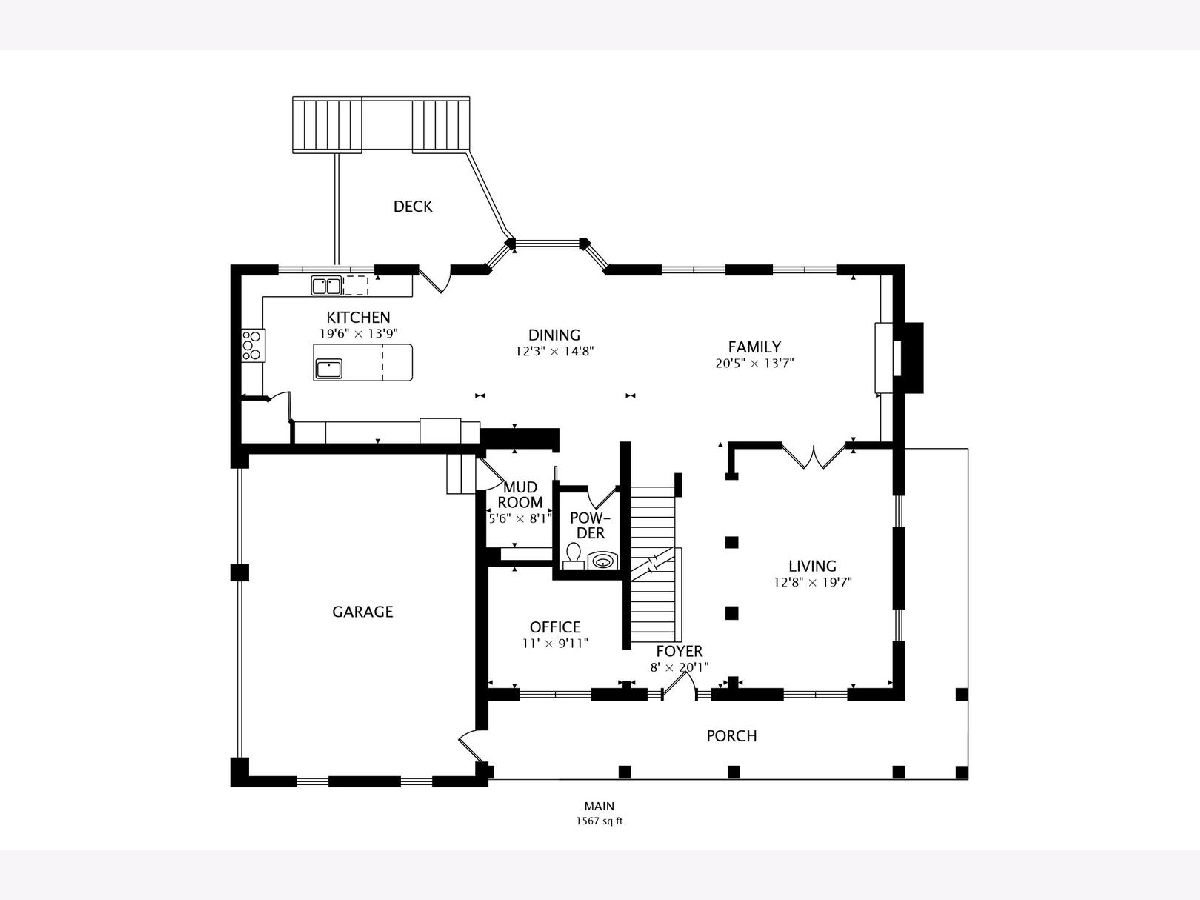
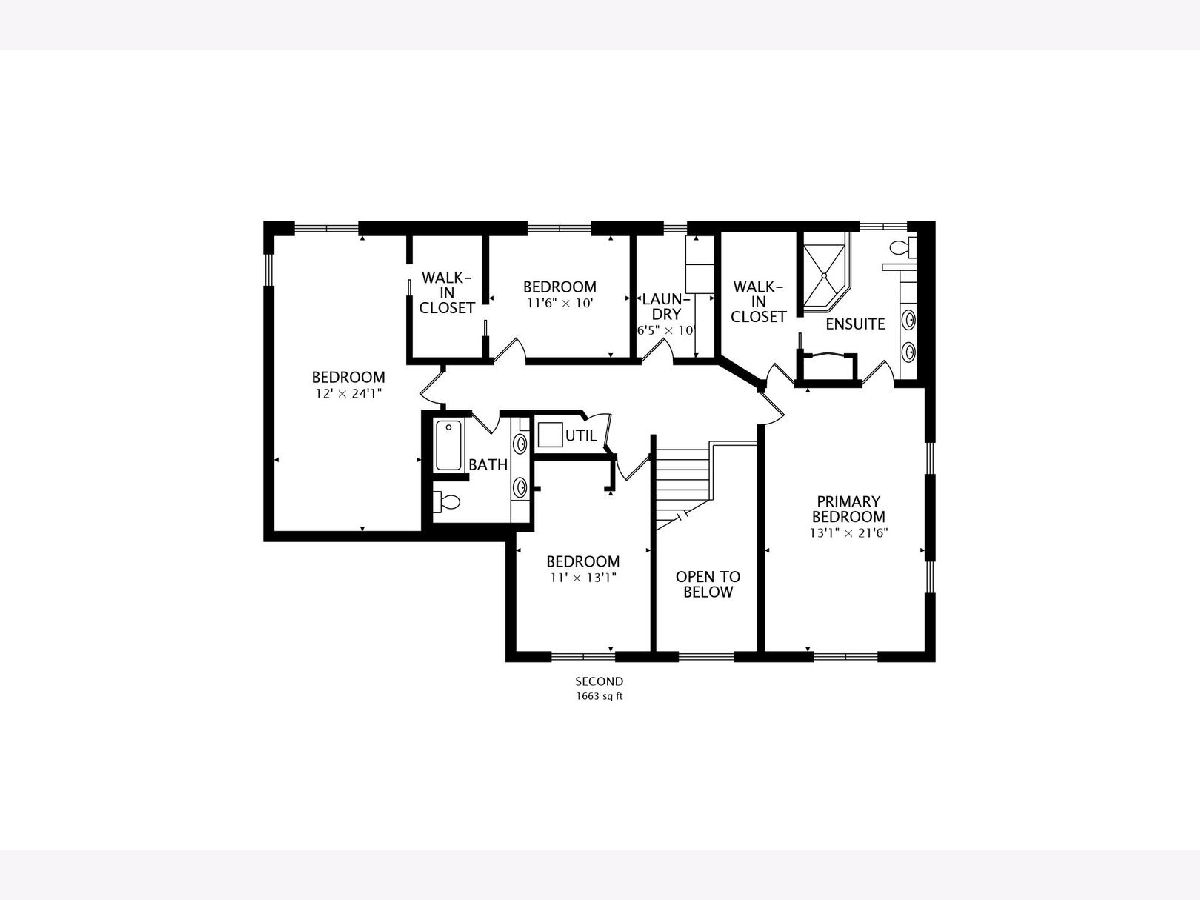
Room Specifics
Total Bedrooms: 5
Bedrooms Above Ground: 4
Bedrooms Below Ground: 1
Dimensions: —
Floor Type: —
Dimensions: —
Floor Type: —
Dimensions: —
Floor Type: —
Dimensions: —
Floor Type: —
Full Bathrooms: 3
Bathroom Amenities: Whirlpool,Separate Shower,Double Sink
Bathroom in Basement: 0
Rooms: Bedroom 5,Office,Family Room,Mud Room,Utility Room-Lower Level,Pantry,Walk In Closet,Other Room,Recreation Room
Basement Description: Partially Finished,Bathroom Rough-In,Egress Window,9 ft + pour,Rec/Family Area,Sleeping Area,Storage
Other Specifics
| 5.5 | |
| — | |
| — | |
| Deck, Patio, Porch, Stamped Concrete Patio, Storms/Screens | |
| Cul-De-Sac | |
| 95X325X325X236 | |
| — | |
| — | |
| Vaulted/Cathedral Ceilings, Hardwood Floors, Built-in Features, Walk-In Closet(s), Bookcases, Ceilings - 9 Foot, Open Floorplan, Some Carpeting, Some Wood Floors, Granite Counters, Separate Dining Room, Some Storm Doors | |
| Microwave, Dishwasher, High End Refrigerator, Disposal, Stainless Steel Appliance(s), Cooktop, Built-In Oven, Range Hood, Water Softener, Gas Cooktop, Gas Oven | |
| Not in DB | |
| — | |
| — | |
| — | |
| — |
Tax History
| Year | Property Taxes |
|---|---|
| 2021 | $9,047 |
Contact Agent
Nearby Similar Homes
Contact Agent
Listing Provided By
@properties

