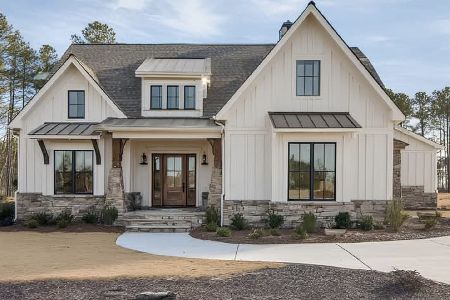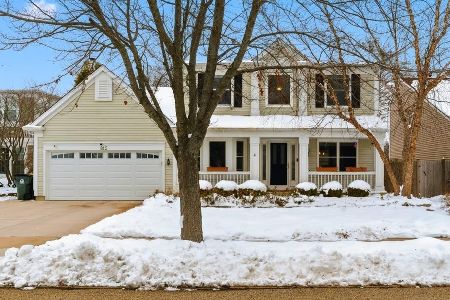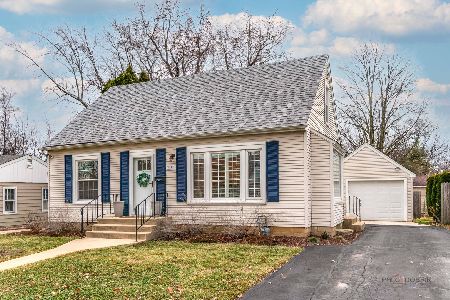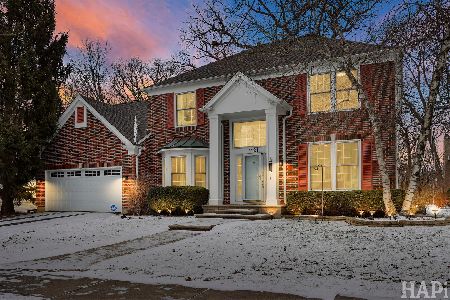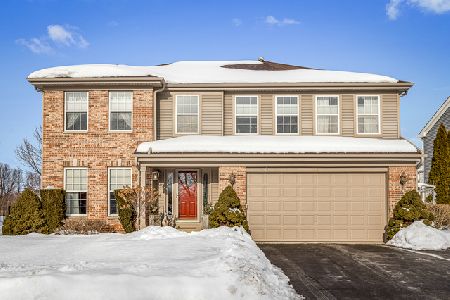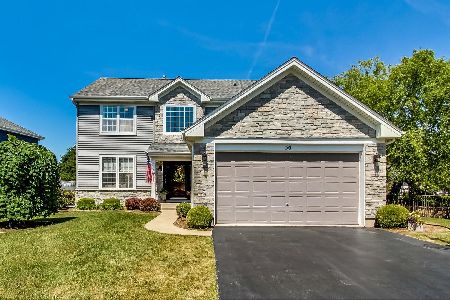51 Highland Road, Grayslake, Illinois 60030
$285,000
|
Sold
|
|
| Status: | Closed |
| Sqft: | 2,402 |
| Cost/Sqft: | $123 |
| Beds: | 4 |
| Baths: | 3 |
| Year Built: | 1998 |
| Property Taxes: | $12,135 |
| Days On Market: | 2568 |
| Lot Size: | 0,21 |
Description
Tastefully done & perfectly maintained! Walk through the grand entrance & enjoy the open layout w/high ceilings. Ceramic tile in the foyer. Luminous HW flooring throughout most of the home. Living room features vaulted ceiling & large windows. Feel luxurious in the 2-story dining area w/floor to ceiling windows. Inviting family room features fireplace. Gourmet eat-in kitchen flaunts all SS appliances, center island, high ceilings, desk, ceiling fan, cabinets galore, & an abundance of counters to accommodate all of the workspace you need! Breakfast area w/outdoor access. 1st floor laundry w/washer, dryer, utility sink, & shelving. 1st floor bedroom & full bath! You will love the warm & cozy HW loft. Live like royalty in the impressive master suite featuring French door entry, sitting area w/high ceiling, deluxe WIC, & ultra lavish bath w/dual vanity, separate shower, & fabulous decor. Nicely finished basement. Relaxing patio tucked away beneath mature trees offers privacy. Just perfect!
Property Specifics
| Single Family | |
| — | |
| — | |
| 1998 | |
| Partial | |
| — | |
| No | |
| 0.21 |
| Lake | |
| Haryan Farm | |
| 100 / Annual | |
| Other | |
| Public | |
| Public Sewer | |
| 10252221 | |
| 06272110100000 |
Nearby Schools
| NAME: | DISTRICT: | DISTANCE: | |
|---|---|---|---|
|
High School
Grayslake Central High School |
127 | Not in DB | |
Property History
| DATE: | EVENT: | PRICE: | SOURCE: |
|---|---|---|---|
| 26 Apr, 2019 | Sold | $285,000 | MRED MLS |
| 23 Mar, 2019 | Under contract | $295,000 | MRED MLS |
| 18 Jan, 2019 | Listed for sale | $295,000 | MRED MLS |
Room Specifics
Total Bedrooms: 4
Bedrooms Above Ground: 4
Bedrooms Below Ground: 0
Dimensions: —
Floor Type: Carpet
Dimensions: —
Floor Type: Carpet
Dimensions: —
Floor Type: Hardwood
Full Bathrooms: 3
Bathroom Amenities: Separate Shower,Double Sink,Soaking Tub
Bathroom in Basement: 0
Rooms: Loft,Recreation Room,Foyer,Walk In Closet
Basement Description: Finished,Crawl
Other Specifics
| 2 | |
| Concrete Perimeter | |
| Concrete | |
| Patio, Storms/Screens | |
| Landscaped | |
| 35X113X72X135 | |
| Unfinished | |
| Full | |
| Vaulted/Cathedral Ceilings, Hardwood Floors, First Floor Bedroom, First Floor Laundry, First Floor Full Bath | |
| Range, Microwave, Dishwasher, Refrigerator, Washer, Dryer, Disposal, Stainless Steel Appliance(s) | |
| Not in DB | |
| Sidewalks, Street Lights, Street Paved | |
| — | |
| — | |
| Gas Log |
Tax History
| Year | Property Taxes |
|---|---|
| 2019 | $12,135 |
Contact Agent
Nearby Similar Homes
Nearby Sold Comparables
Contact Agent
Listing Provided By
AK Homes

