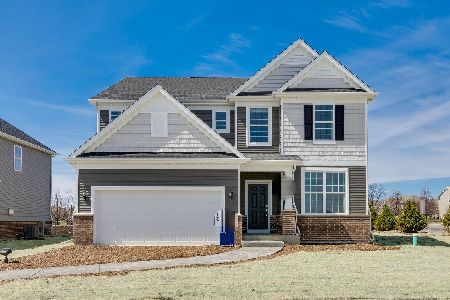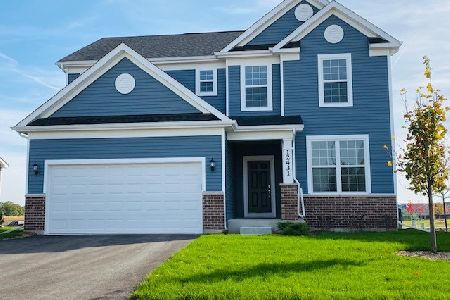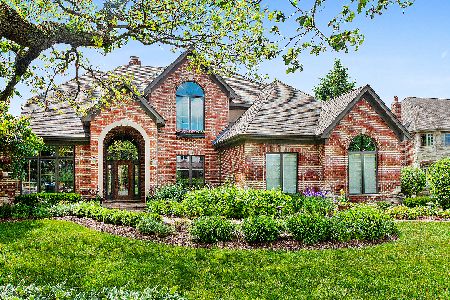51 Sawgrass Drive, Lemont, Illinois 60439
$980,000
|
Sold
|
|
| Status: | Closed |
| Sqft: | 7,717 |
| Cost/Sqft: | $130 |
| Beds: | 6 |
| Baths: | 5 |
| Year Built: | 2005 |
| Property Taxes: | $19,217 |
| Days On Market: | 2554 |
| Lot Size: | 0,41 |
Description
Luxury throughout this fabulous home. No expense spared with Smart Home technology,whole house speakers,hardwood floors,moldings throughout,4 interior fireplaces, two-story Entry & Family Room, true Gourmet Kitchen w/commercial grade appliances, first floor full bath,& so much more. Amazing Master suite w/sitting area, luxury bath including steam shower,jet tub, his/her vanities,&custom walk-in closet with washer & dryer. 5th bedroom is connected to master walk-in closet and is currently being used as additional custom closet. Guest ste w/private bth. Addt'l bedrooms with Jack & Jill Bath.LR w/gas log FP, DR features wainscoting & butlers's pantry. Two-story FR w/floor to ceiling stone FP & dbl French drs to oversized deck. Finished lower level walkout basement w/FP,bar area,kitchenette,media rm,full bth,exercise rm,5th BR,2nd office & Game RM. Lower level walks out to paver patio w/outdoor FP. Heated 3-car side load garage w/epoxy flr. Custom landscaping, must see to appreciate. WOW!
Property Specifics
| Single Family | |
| — | |
| Traditional | |
| 2005 | |
| Full,Walkout | |
| 2-STORY | |
| No | |
| 0.41 |
| Cook | |
| Ruffled Feathers | |
| 240 / Monthly | |
| Security,Doorman | |
| Public | |
| Public Sewer | |
| 10269041 | |
| 22341090020000 |
Nearby Schools
| NAME: | DISTRICT: | DISTANCE: | |
|---|---|---|---|
|
Grade School
Oakwood Elementary School |
113A | — | |
|
Middle School
Old Quarry Middle School |
113A | Not in DB | |
|
High School
Lemont Twp High School |
210 | Not in DB | |
|
Alternate Elementary School
River Valley Elementary School |
— | Not in DB | |
Property History
| DATE: | EVENT: | PRICE: | SOURCE: |
|---|---|---|---|
| 25 Jan, 2007 | Sold | $1,365,000 | MRED MLS |
| 10 Nov, 2006 | Under contract | $1,535,000 | MRED MLS |
| — | Last price change | $1,495,000 | MRED MLS |
| 2 Jul, 2005 | Listed for sale | $1,450,000 | MRED MLS |
| 1 Feb, 2011 | Sold | $860,000 | MRED MLS |
| 22 Dec, 2010 | Under contract | $895,000 | MRED MLS |
| 14 Dec, 2010 | Listed for sale | $895,000 | MRED MLS |
| 8 Apr, 2019 | Sold | $980,000 | MRED MLS |
| 13 Feb, 2019 | Under contract | $999,900 | MRED MLS |
| 11 Feb, 2019 | Listed for sale | $999,900 | MRED MLS |
Room Specifics
Total Bedrooms: 6
Bedrooms Above Ground: 6
Bedrooms Below Ground: 0
Dimensions: —
Floor Type: Carpet
Dimensions: —
Floor Type: Carpet
Dimensions: —
Floor Type: Carpet
Dimensions: —
Floor Type: —
Dimensions: —
Floor Type: —
Full Bathrooms: 5
Bathroom Amenities: Whirlpool,Separate Shower,Steam Shower,Double Sink,Full Body Spray Shower,Soaking Tub
Bathroom in Basement: 1
Rooms: Balcony/Porch/Lanai,Bedroom 5,Bedroom 6,Den,Exercise Room,Foyer,Game Room,Media Room,Mud Room,Office
Basement Description: Finished,Exterior Access
Other Specifics
| 3 | |
| Concrete Perimeter | |
| Concrete,Side Drive | |
| Balcony, Deck, Patio, Brick Paver Patio | |
| — | |
| 109X182X110X175 | |
| — | |
| Full | |
| Bar-Dry, Bar-Wet, Hardwood Floors, First Floor Bedroom, First Floor Laundry, First Floor Full Bath | |
| Double Oven, Microwave, Dishwasher, High End Refrigerator, Freezer, Washer, Dryer, Disposal, Stainless Steel Appliance(s), Range Hood | |
| Not in DB | |
| Clubhouse, Street Lights, Street Paved | |
| — | |
| — | |
| Wood Burning, Gas Log, Gas Starter |
Tax History
| Year | Property Taxes |
|---|---|
| 2007 | $2,618 |
| 2011 | $22,024 |
| 2019 | $19,217 |
Contact Agent
Nearby Similar Homes
Nearby Sold Comparables
Contact Agent
Listing Provided By
RE/MAX of Naperville









