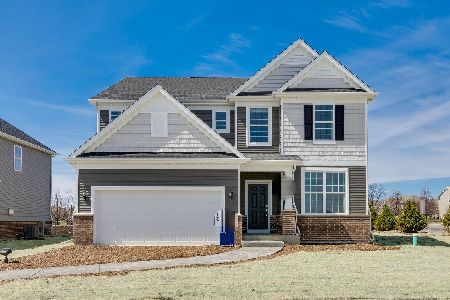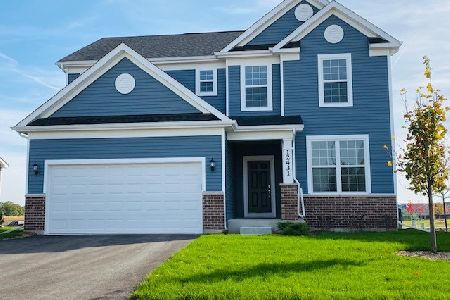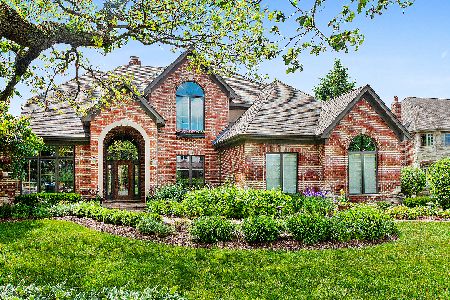53 Sawgrass Drive, Lemont, Illinois 60439
$745,000
|
Sold
|
|
| Status: | Closed |
| Sqft: | 4,636 |
| Cost/Sqft: | $166 |
| Beds: | 5 |
| Baths: | 6 |
| Year Built: | 2006 |
| Property Taxes: | $15,777 |
| Days On Market: | 2958 |
| Lot Size: | 0,47 |
Description
Located in Ruffled Feathers Gated Community. Custom built covered pavilion built in 2016 and showcases a granite bar, cedar lined ceilings with industrial heaters, Lynx grill and cook top, Bull refrigerator, gas fire pit & sink with cold water hook up. The main level graces your entry with a curved staircase, Brazilian cherry floors and columns around the formal dining room. Soaring ceiling, lots of windows, stone fireplace & wet bar in the 2 story family room. Chef's kitchen with Viking refrigerator, Thermador over & large cook top with griddle and pasta fountain. This home has 5-6 bedrooms, 5 full baths, 1 half bath & 3 car garage. All tubs have whirlpool jets. The master bedrooms has a dual sided fireplace and balcony that overlooks the patio and yard. The spa like master bath offers large multi head shower, Jacuzzi tub & large walk in closet with custom built in cabinets. Full basement w/ roughed in bath & fireplace
Property Specifics
| Single Family | |
| — | |
| — | |
| 2006 | |
| Full | |
| CUSTOM 2 STORY | |
| No | |
| 0.47 |
| Cook | |
| Ruffled Feathers | |
| 240 / Monthly | |
| Security | |
| Public | |
| Public Sewer | |
| 09824116 | |
| 22341090010000 |
Nearby Schools
| NAME: | DISTRICT: | DISTANCE: | |
|---|---|---|---|
|
High School
Lemont Twp High School |
210 | Not in DB | |
Property History
| DATE: | EVENT: | PRICE: | SOURCE: |
|---|---|---|---|
| 3 Jun, 2009 | Sold | $751,900 | MRED MLS |
| 21 Apr, 2009 | Under contract | $751,900 | MRED MLS |
| 3 Apr, 2009 | Listed for sale | $751,900 | MRED MLS |
| 16 Mar, 2018 | Sold | $745,000 | MRED MLS |
| 2 Feb, 2018 | Under contract | $769,808 | MRED MLS |
| 2 Jan, 2018 | Listed for sale | $769,808 | MRED MLS |
Room Specifics
Total Bedrooms: 5
Bedrooms Above Ground: 5
Bedrooms Below Ground: 0
Dimensions: —
Floor Type: Carpet
Dimensions: —
Floor Type: Carpet
Dimensions: —
Floor Type: Carpet
Dimensions: —
Floor Type: —
Full Bathrooms: 6
Bathroom Amenities: Whirlpool,Separate Shower,Double Sink
Bathroom in Basement: 0
Rooms: Bedroom 5,Sun Room,Eating Area,Foyer,Den
Basement Description: Unfinished
Other Specifics
| 3 | |
| Concrete Perimeter | |
| Concrete | |
| Balcony, Patio | |
| Cul-De-Sac,Irregular Lot | |
| 173X175X100X301 | |
| Full,Pull Down Stair,Unfinished | |
| Full | |
| Vaulted/Cathedral Ceilings, Skylight(s), Bar-Wet, Hardwood Floors, First Floor Bedroom, In-Law Arrangement | |
| Range, Microwave, Dishwasher, High End Refrigerator, Bar Fridge, Washer, Dryer, Disposal, Trash Compactor, Stainless Steel Appliance(s) | |
| Not in DB | |
| Clubhouse, Lake, Curbs, Gated, Street Lights, Street Paved | |
| — | |
| — | |
| Double Sided, Wood Burning, Gas Starter |
Tax History
| Year | Property Taxes |
|---|---|
| 2009 | $6,961 |
| 2018 | $15,777 |
Contact Agent
Nearby Similar Homes
Nearby Sold Comparables
Contact Agent
Listing Provided By
Century 21 Pride Realty









