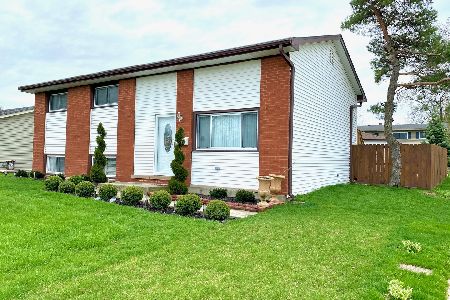51 Schubert Avenue, Glendale Heights, Illinois 60139
$126,000
|
Sold
|
|
| Status: | Closed |
| Sqft: | 1,276 |
| Cost/Sqft: | $106 |
| Beds: | 3 |
| Baths: | 2 |
| Year Built: | 1963 |
| Property Taxes: | $4,914 |
| Days On Market: | 4730 |
| Lot Size: | 0,16 |
Description
This ranch style home is a 3 bedroom with a bonus room, living room and 1.5 bath. Includes Larger than Normal 2.5 car garage and side drive. Large deck off the back of the house for entertainment. Living room, eating area, and kitchen have open floor plan from front to back, perfect for any buyer.**Offer Accepted on 4-24-13, will mark CTG when LO gets Earnest Money** no more showings per seller
Property Specifics
| Single Family | |
| — | |
| Ranch | |
| 1963 | |
| None | |
| — | |
| No | |
| 0.16 |
| Du Page | |
| — | |
| 0 / Not Applicable | |
| None | |
| Lake Michigan | |
| Public Sewer | |
| 08264499 | |
| 0227315002 |
Nearby Schools
| NAME: | DISTRICT: | DISTANCE: | |
|---|---|---|---|
|
High School
Glenbard North High School |
87 | Not in DB | |
Property History
| DATE: | EVENT: | PRICE: | SOURCE: |
|---|---|---|---|
| 13 Jun, 2013 | Sold | $126,000 | MRED MLS |
| 29 Apr, 2013 | Under contract | $135,000 | MRED MLS |
| 5 Feb, 2013 | Listed for sale | $135,000 | MRED MLS |
Room Specifics
Total Bedrooms: 3
Bedrooms Above Ground: 3
Bedrooms Below Ground: 0
Dimensions: —
Floor Type: Carpet
Dimensions: —
Floor Type: Carpet
Full Bathrooms: 2
Bathroom Amenities: —
Bathroom in Basement: 0
Rooms: Eating Area
Basement Description: Crawl
Other Specifics
| 2.5 | |
| Concrete Perimeter | |
| Asphalt | |
| — | |
| — | |
| 64X110 | |
| — | |
| Full | |
| — | |
| — | |
| Not in DB | |
| Sidewalks, Street Lights, Street Paved | |
| — | |
| — | |
| — |
Tax History
| Year | Property Taxes |
|---|---|
| 2013 | $4,914 |
Contact Agent
Nearby Similar Homes
Nearby Sold Comparables
Contact Agent
Listing Provided By
RE/MAX All Pro










