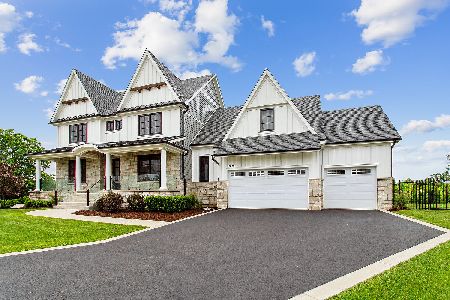51 Stone Creek Drive, Lemont, Illinois 60439
$790,000
|
Sold
|
|
| Status: | Closed |
| Sqft: | 0 |
| Cost/Sqft: | — |
| Beds: | 5 |
| Baths: | 5 |
| Year Built: | 1995 |
| Property Taxes: | $13,900 |
| Days On Market: | 5394 |
| Lot Size: | 1,00 |
Description
ABSOLUTELY ONE OF A KIND in prestigious horse community.Exceptional Mediterranean open architecture.Unique floor plan,cathedral ceilings,dramatic windows in every room.Biltmore estate entry doors.All new:roof,gutters,concrete stucco exterior&landscape.Granite thruout.Walk-out related living with separate entry and separate 2car garage.Home wraps around hotel-like spa,patio&courtyard.Must see this dramatic interior.
Property Specifics
| Single Family | |
| — | |
| — | |
| 1995 | |
| Full | |
| — | |
| No | |
| 1 |
| Cook | |
| Equestrian Estates | |
| 250 / Annual | |
| Insurance | |
| Private Well | |
| Septic-Mechanical | |
| 07815495 | |
| 22241080030000 |
Property History
| DATE: | EVENT: | PRICE: | SOURCE: |
|---|---|---|---|
| 31 Aug, 2011 | Sold | $790,000 | MRED MLS |
| 9 Jun, 2011 | Under contract | $799,000 | MRED MLS |
| — | Last price change | $899,000 | MRED MLS |
| 23 May, 2011 | Listed for sale | $899,000 | MRED MLS |
Room Specifics
Total Bedrooms: 5
Bedrooms Above Ground: 5
Bedrooms Below Ground: 0
Dimensions: —
Floor Type: Hardwood
Dimensions: —
Floor Type: Hardwood
Dimensions: —
Floor Type: Hardwood
Dimensions: —
Floor Type: —
Full Bathrooms: 5
Bathroom Amenities: Separate Shower,Steam Shower,Double Sink,Garden Tub
Bathroom in Basement: 1
Rooms: Bedroom 5,Breakfast Room,Eating Area,Mud Room,Recreation Room,Storage,Heated Sun Room,Utility Room-1st Floor,Workshop
Basement Description: Finished
Other Specifics
| 4 | |
| — | |
| — | |
| Patio, Hot Tub | |
| — | |
| 230X230X188X188 | |
| — | |
| Full | |
| Vaulted/Cathedral Ceilings, Sauna/Steam Room, Bar-Wet, Hardwood Floors, First Floor Bedroom, In-Law Arrangement | |
| Double Oven, Microwave, Dishwasher, Refrigerator | |
| Not in DB | |
| — | |
| — | |
| — | |
| — |
Tax History
| Year | Property Taxes |
|---|---|
| 2011 | $13,900 |
Contact Agent
Nearby Similar Homes
Nearby Sold Comparables
Contact Agent
Listing Provided By
Prime Real Estate, Inc







