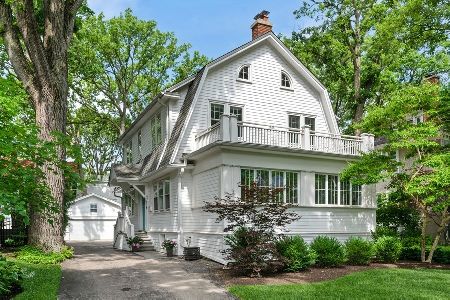51 Warwick Road, Winnetka, Illinois 60093
$1,340,000
|
Sold
|
|
| Status: | Closed |
| Sqft: | 3,100 |
| Cost/Sqft: | $432 |
| Beds: | 5 |
| Baths: | 3 |
| Year Built: | 1908 |
| Property Taxes: | $19,625 |
| Days On Market: | 1631 |
| Lot Size: | 0,21 |
Description
Beautiful totally remodeled home located in Sears (JrK-8) school district and New Trier East HS. Designed and remodeled by Benvenuti and Stein. Open floor plan kitchen with Calcutta Gold marble countertops, Ann Sachs tile, Sub Zero and Wolf appliances, large walnut center island, opens to bright family room and new deck. Mudroom w/built-ins. 2nd fl spacious primary bd has walk-in closet and new marble bath with heated floors, Baine Ultra air bubble tub. 3 more bedrooms complete 2nd fl. and large 5th bd on 3rd fl. with high quality built-ins. LL has finished recreation room, storage, laundry. 2 car garage. Must be seen to appreciate the quality of the high end finishes. Sought after location, walk to lake, train, and schools.
Property Specifics
| Single Family | |
| — | |
| — | |
| 1908 | |
| Full | |
| — | |
| No | |
| 0.21 |
| Cook | |
| — | |
| — / Not Applicable | |
| None | |
| Lake Michigan | |
| Public Sewer | |
| 11176332 | |
| 05282010140000 |
Nearby Schools
| NAME: | DISTRICT: | DISTANCE: | |
|---|---|---|---|
|
Grade School
The Joseph Sears School |
38 | — | |
|
Middle School
The Joseph Sears School |
38 | Not in DB | |
|
High School
New Trier Twp H.s. Northfield/wi |
203 | Not in DB | |
Property History
| DATE: | EVENT: | PRICE: | SOURCE: |
|---|---|---|---|
| 18 Jun, 2009 | Sold | $1,170,000 | MRED MLS |
| 6 Mar, 2009 | Under contract | $1,259,000 | MRED MLS |
| — | Last price change | $1,299,000 | MRED MLS |
| 25 Aug, 2008 | Listed for sale | $1,299,000 | MRED MLS |
| 12 Aug, 2021 | Sold | $1,340,000 | MRED MLS |
| 1 Aug, 2021 | Under contract | $1,340,000 | MRED MLS |
| 1 Aug, 2021 | Listed for sale | $1,340,000 | MRED MLS |
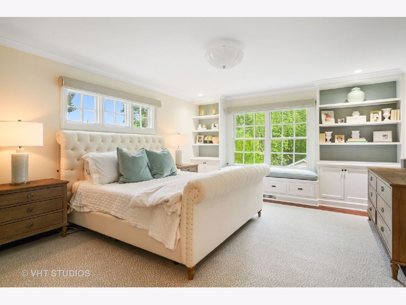
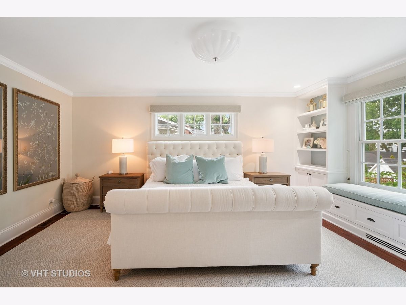
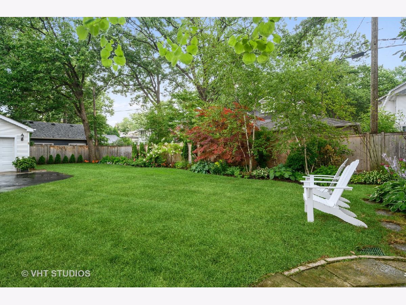
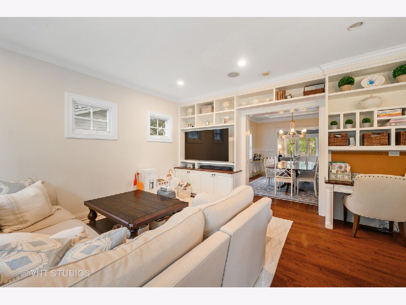
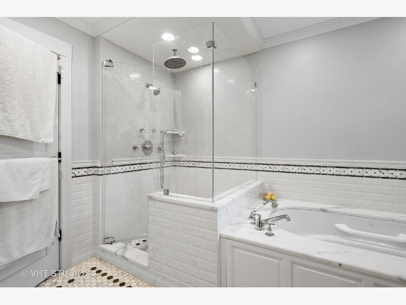
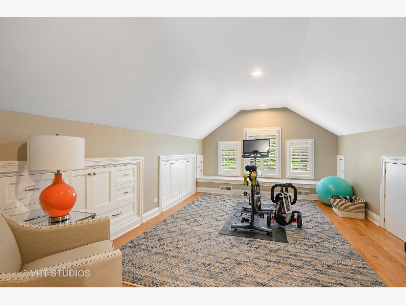
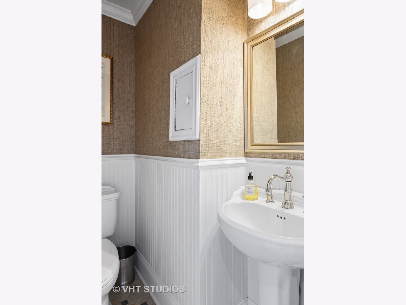
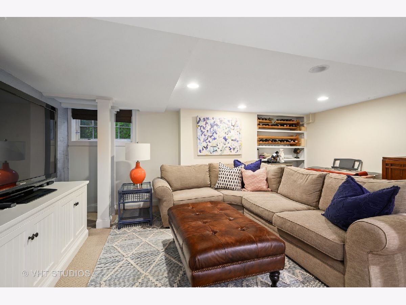
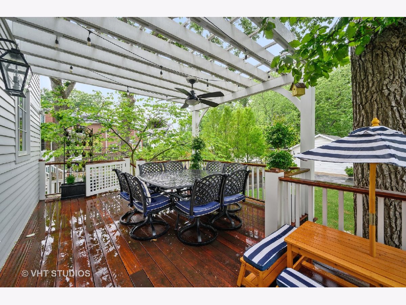
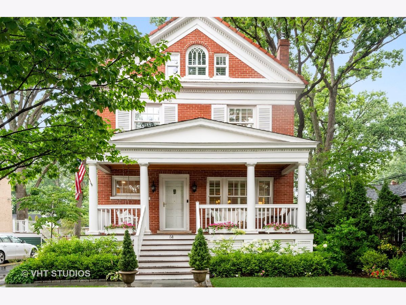
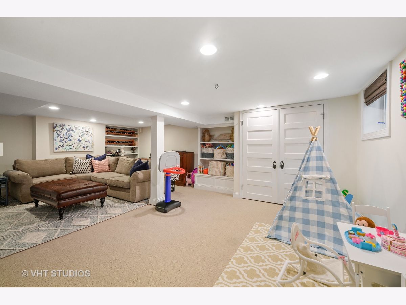
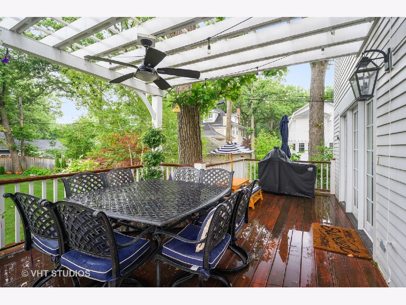
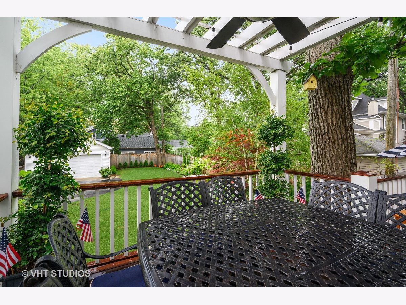
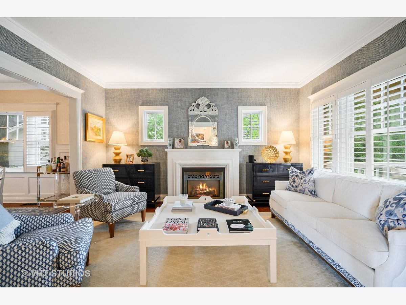
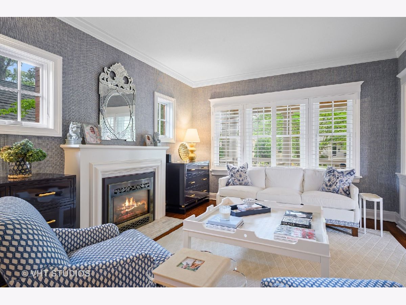
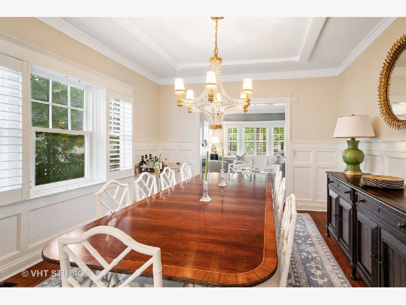
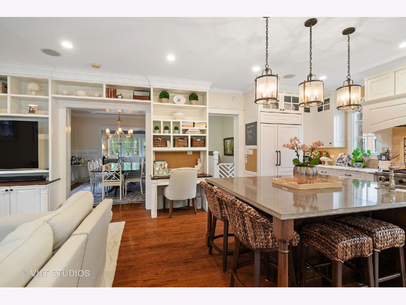
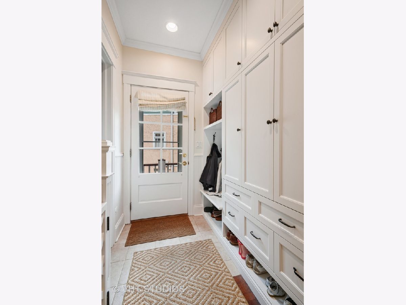
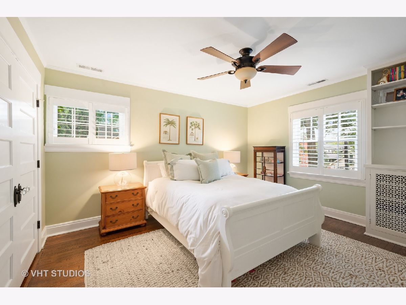
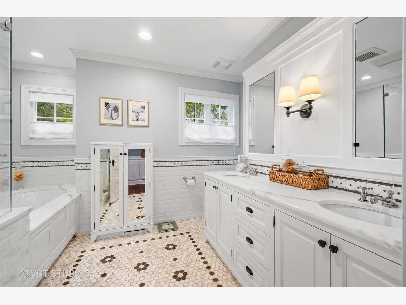
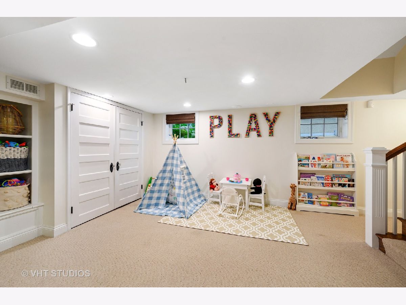
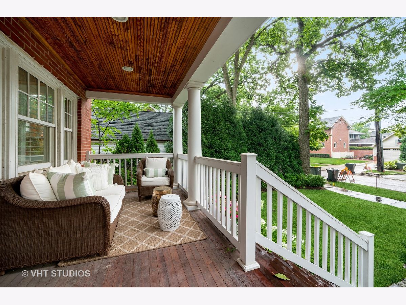
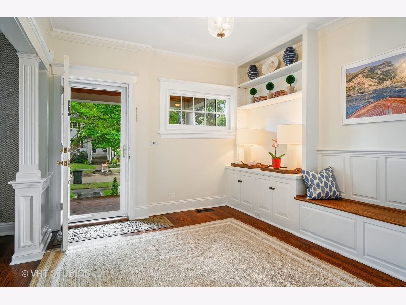
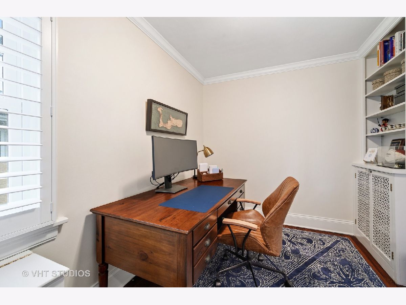
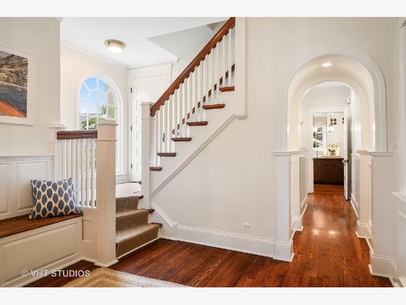
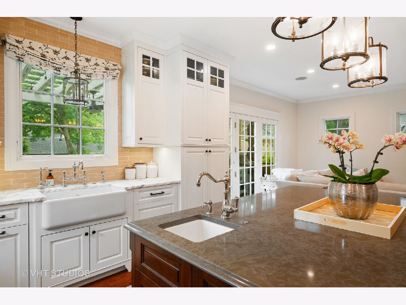
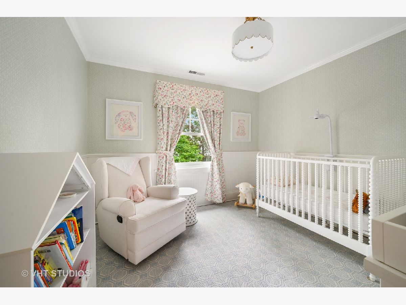
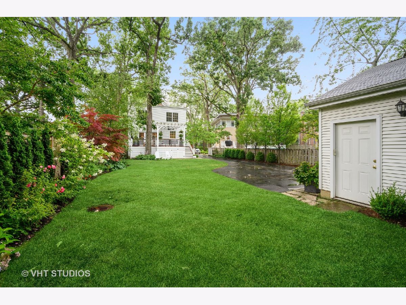
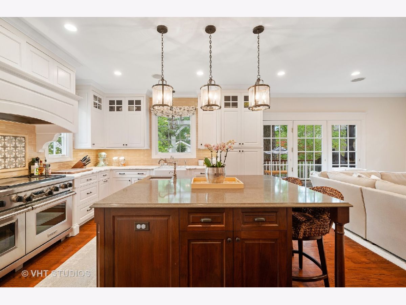
Room Specifics
Total Bedrooms: 5
Bedrooms Above Ground: 5
Bedrooms Below Ground: 0
Dimensions: —
Floor Type: Hardwood
Dimensions: —
Floor Type: Hardwood
Dimensions: —
Floor Type: Hardwood
Dimensions: —
Floor Type: —
Full Bathrooms: 3
Bathroom Amenities: —
Bathroom in Basement: 0
Rooms: Exercise Room,Foyer,Recreation Room,Mud Room,Bedroom 5
Basement Description: Partially Finished
Other Specifics
| 2 | |
| — | |
| Asphalt | |
| Deck, Porch, Storms/Screens | |
| — | |
| 50X180 | |
| — | |
| Full | |
| — | |
| Range, Microwave, Dishwasher, High End Refrigerator, Washer, Dryer, Disposal, Stainless Steel Appliance(s), Range Hood | |
| Not in DB | |
| — | |
| — | |
| — | |
| Gas Log |
Tax History
| Year | Property Taxes |
|---|---|
| 2009 | $16,074 |
| 2021 | $19,625 |
Contact Agent
Nearby Similar Homes
Nearby Sold Comparables
Contact Agent
Listing Provided By
Coldwell Banker Realty








