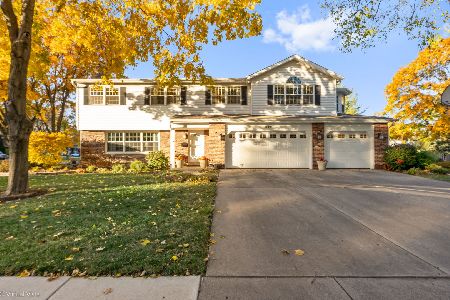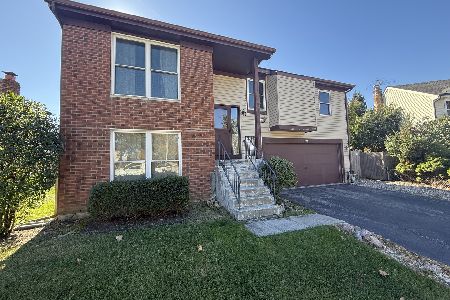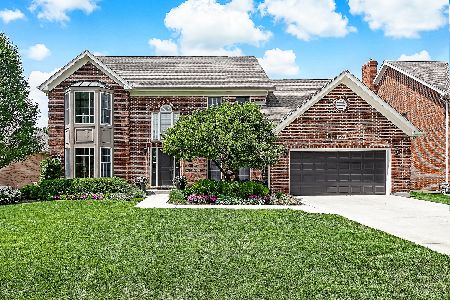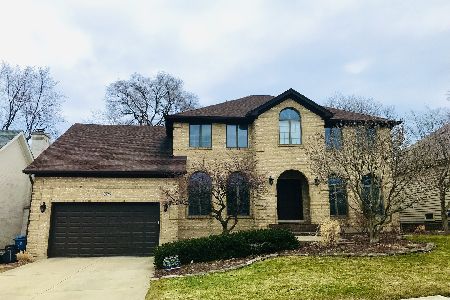510 66th Street, Downers Grove, Illinois 60516
$685,000
|
Sold
|
|
| Status: | Closed |
| Sqft: | 3,524 |
| Cost/Sqft: | $194 |
| Beds: | 5 |
| Baths: | 4 |
| Year Built: | 1992 |
| Property Taxes: | $12,594 |
| Days On Market: | 2136 |
| Lot Size: | 0,00 |
Description
This is one that you don't want to miss! 3,500+ of above ground square feet plus a finished basement. This home has an open floor plan and a great flow for entertaining. The kitchen is open to the dining room, family room AND great room. It features oak cabinets, granite counter tops and hardwood floors. The living room, family room and great room all have vaulted ceilings which bring in tons of natural light. The 1st floor master overlooks the expansive back yard and has a huge walk in closet. The remodeled master bathroom features a soaking tub and a separate shower with beautiful tile work. The 2nd floor features an updated full bathroom and 4 additional bedrooms plus additional attic storage. The basement has exterior access to the yard, pool and is another great entertaining space. It features and a large wet bar with a full kitchen, a full bathroom a 6th bedroom/office, a changing area for the pool and storage space for your pool supplies. You will never want to leave your back yard with the in ground pool, a deck and an amazing yard. The 1st floor laundry room and 3 car garage are a bonus. Other features include newer windows and new carpeting. This home is on a 75 x 295 private lot. You have to see this home to appreciate all it has to offer.
Property Specifics
| Single Family | |
| — | |
| Prairie | |
| 1992 | |
| Full | |
| — | |
| No | |
| — |
| Du Page | |
| — | |
| — / Not Applicable | |
| None | |
| Lake Michigan | |
| Public Sewer | |
| 10633694 | |
| 0920210037 |
Nearby Schools
| NAME: | DISTRICT: | DISTANCE: | |
|---|---|---|---|
|
Grade School
El Sierra Elementary School |
58 | — | |
|
Middle School
O Neill Middle School |
58 | Not in DB | |
|
High School
South High School |
99 | Not in DB | |
Property History
| DATE: | EVENT: | PRICE: | SOURCE: |
|---|---|---|---|
| 24 Apr, 2020 | Sold | $685,000 | MRED MLS |
| 19 Feb, 2020 | Under contract | $685,000 | MRED MLS |
| 13 Feb, 2020 | Listed for sale | $685,000 | MRED MLS |
Room Specifics
Total Bedrooms: 5
Bedrooms Above Ground: 5
Bedrooms Below Ground: 0
Dimensions: —
Floor Type: Carpet
Dimensions: —
Floor Type: Carpet
Dimensions: —
Floor Type: Carpet
Dimensions: —
Floor Type: —
Full Bathrooms: 4
Bathroom Amenities: Separate Shower,Double Sink,Soaking Tub
Bathroom in Basement: 1
Rooms: Bedroom 5,Breakfast Room,Foyer,Great Room,Loft,Office,Recreation Room,Storage,Walk In Closet,Other Room
Basement Description: Partially Finished,Exterior Access
Other Specifics
| 3 | |
| Concrete Perimeter | |
| Concrete | |
| Deck, Patio, Brick Paver Patio, In Ground Pool | |
| Fenced Yard | |
| 75 X 295 | |
| Unfinished | |
| Full | |
| Vaulted/Cathedral Ceilings, Skylight(s), Bar-Wet, Hardwood Floors, First Floor Bedroom, In-Law Arrangement, First Floor Laundry, First Floor Full Bath, Walk-In Closet(s) | |
| Range, Dishwasher, Freezer, Washer, Dryer, Stainless Steel Appliance(s), Wine Refrigerator | |
| Not in DB | |
| Curbs, Sidewalks, Street Lights, Street Paved | |
| — | |
| — | |
| Wood Burning |
Tax History
| Year | Property Taxes |
|---|---|
| 2020 | $12,594 |
Contact Agent
Nearby Similar Homes
Nearby Sold Comparables
Contact Agent
Listing Provided By
Keller Williams Experience








