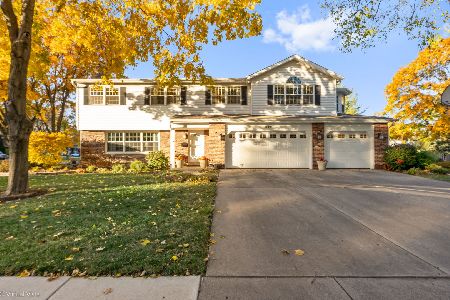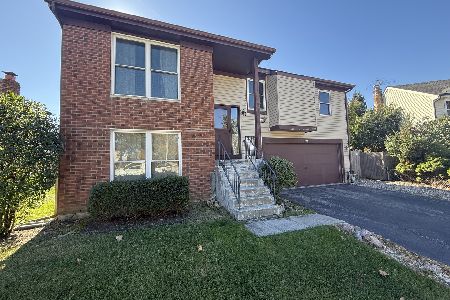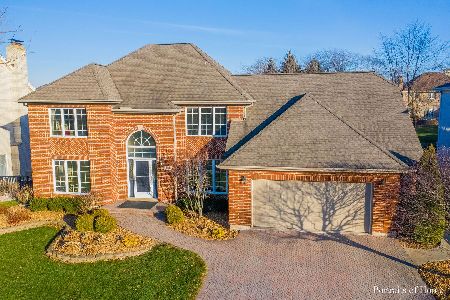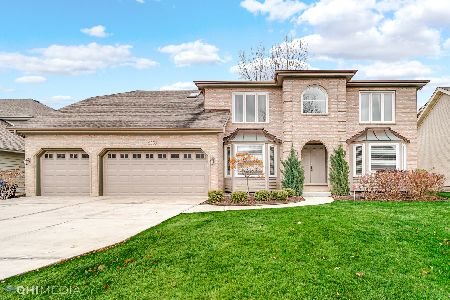6564 Berrywood Drive, Downers Grove, Illinois 60516
$610,000
|
Sold
|
|
| Status: | Closed |
| Sqft: | 2,858 |
| Cost/Sqft: | $219 |
| Beds: | 4 |
| Baths: | 3 |
| Year Built: | 1993 |
| Property Taxes: | $9,592 |
| Days On Market: | 1969 |
| Lot Size: | 0,24 |
Description
Meticulously maintained and updated 4 bedroom 2.5 bath custom brick home with amazing backyard! Versatile floor plan includes living room with French doors, perfect for another office or den! Formal dining room opens to the newly updated eat-in kitchen with white custom cabinets and opens to the family room with gas log fireplace. Sliding doors lead to brick paver patio and lush landscaping with lovely perennial gardens and open grassy views. Spacious office, half bath and laundry room complete the first level. Open staircase to the second level with 4 large bedrooms including the updated main en-suite with two walk-in closets. Recently finished basement in the rec room with maple built-in cabinets plus another complete office set up with additional maple cabinetry for those that work from home! Beautiful backyard with brick walkway and patio plus spectacular gardens.
Property Specifics
| Single Family | |
| — | |
| — | |
| 1993 | |
| Full | |
| — | |
| No | |
| 0.24 |
| Du Page | |
| — | |
| 0 / Not Applicable | |
| None | |
| Public | |
| Public Sewer | |
| 10799259 | |
| 0920210042 |
Nearby Schools
| NAME: | DISTRICT: | DISTANCE: | |
|---|---|---|---|
|
Grade School
El Sierra Elementary School |
58 | — | |
|
Middle School
O Neill Middle School |
58 | Not in DB | |
|
High School
South High School |
99 | Not in DB | |
Property History
| DATE: | EVENT: | PRICE: | SOURCE: |
|---|---|---|---|
| 18 Sep, 2020 | Sold | $610,000 | MRED MLS |
| 5 Aug, 2020 | Under contract | $625,000 | MRED MLS |
| 29 Jul, 2020 | Listed for sale | $625,000 | MRED MLS |
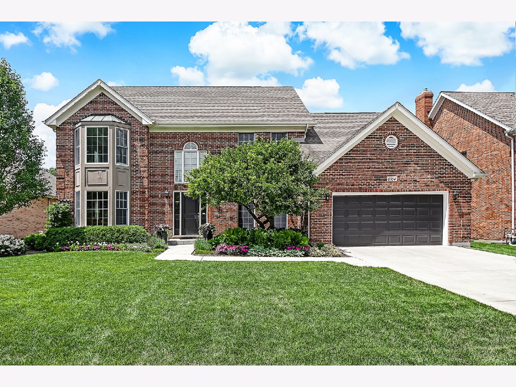
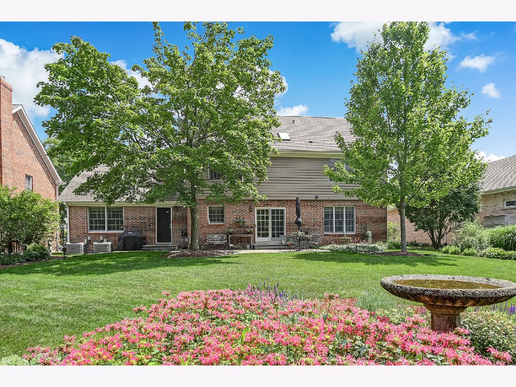
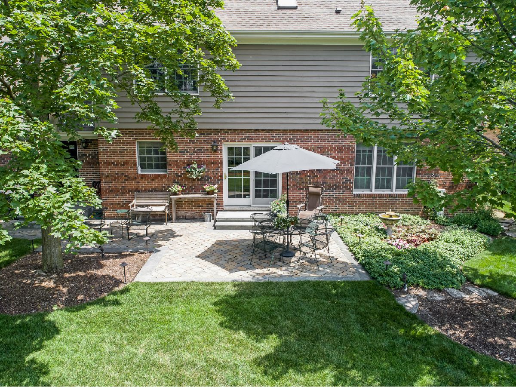
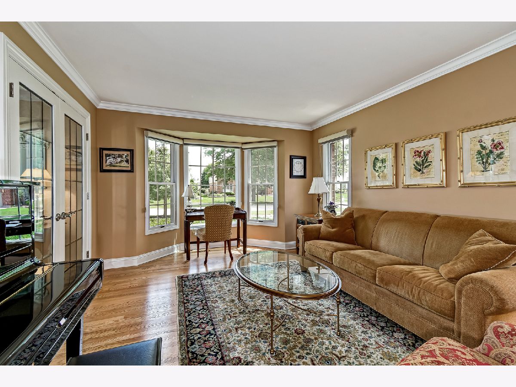
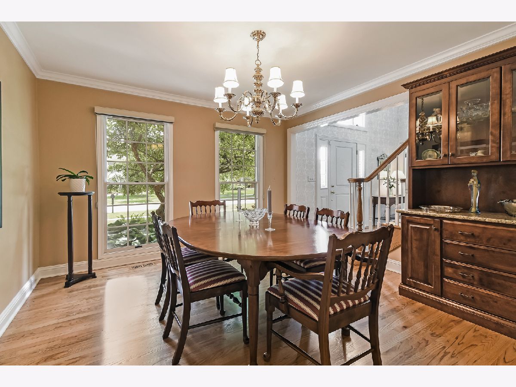

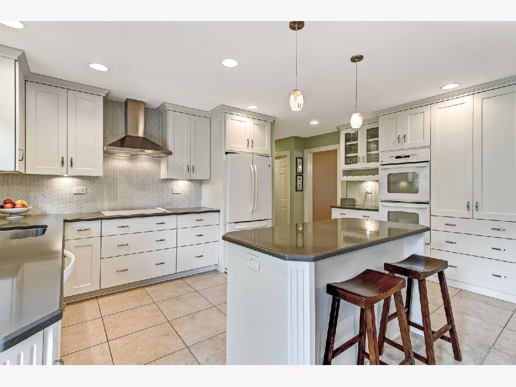


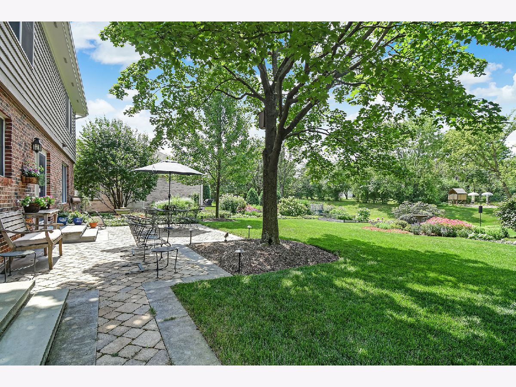
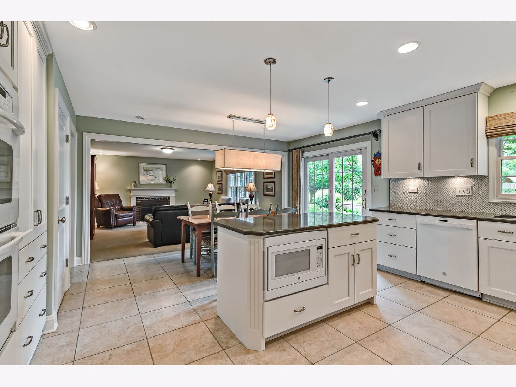
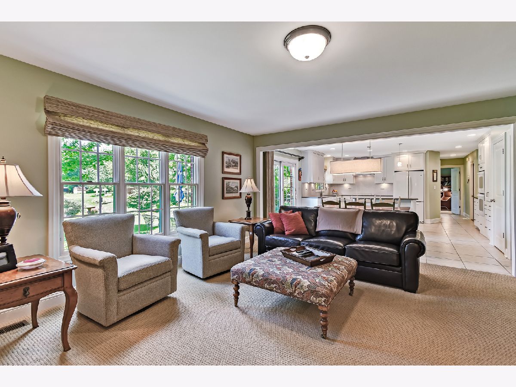
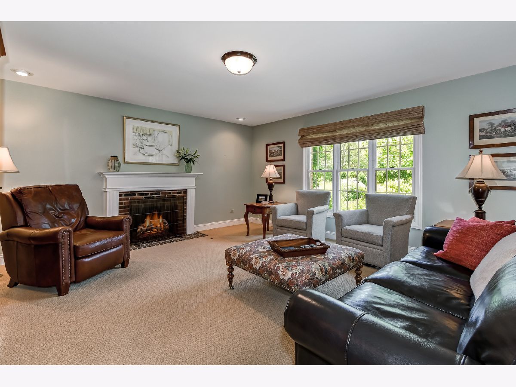



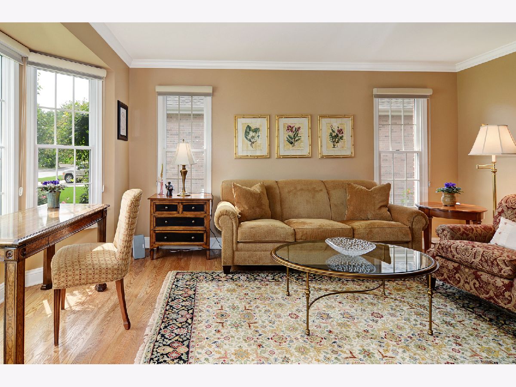



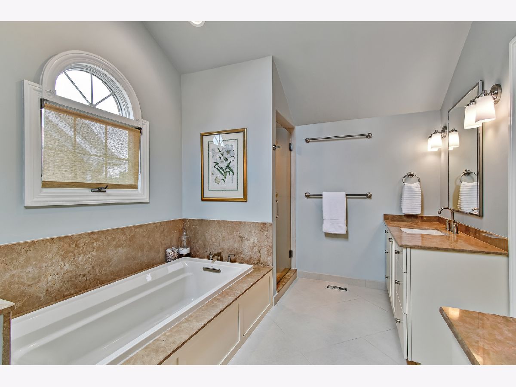

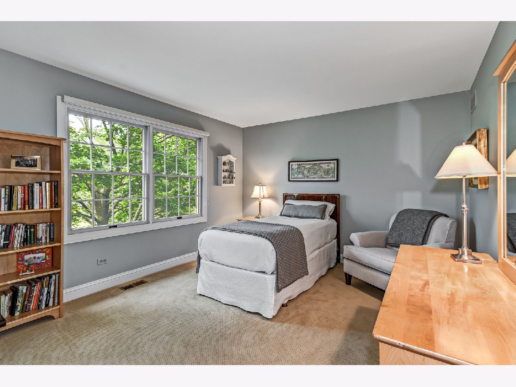

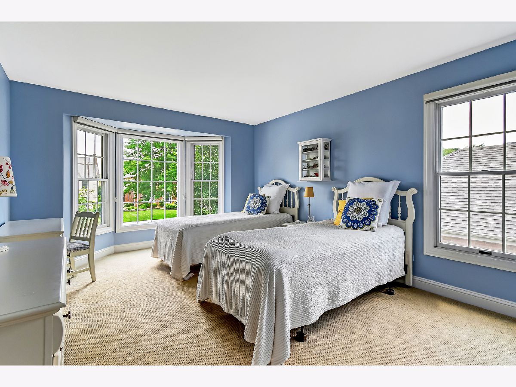

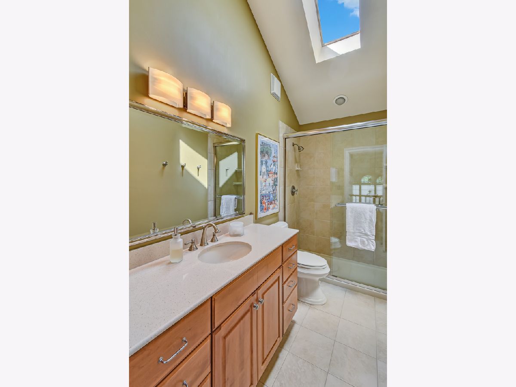






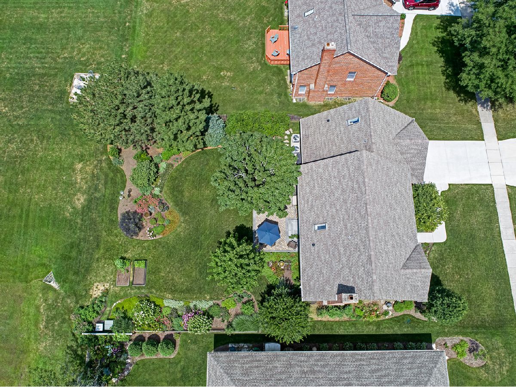

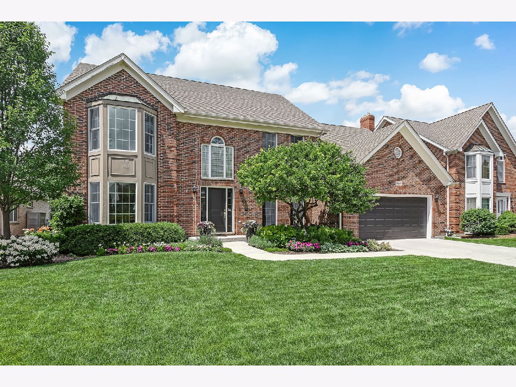


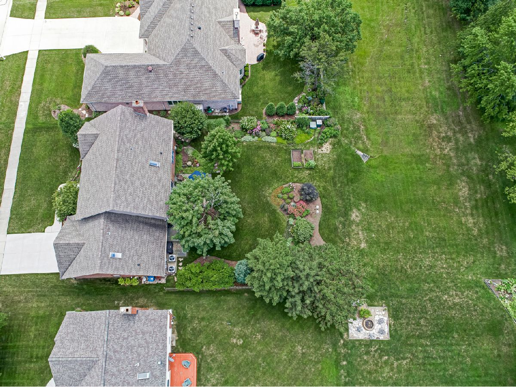

Room Specifics
Total Bedrooms: 4
Bedrooms Above Ground: 4
Bedrooms Below Ground: 0
Dimensions: —
Floor Type: Carpet
Dimensions: —
Floor Type: Carpet
Dimensions: —
Floor Type: Carpet
Full Bathrooms: 3
Bathroom Amenities: Separate Shower,Soaking Tub
Bathroom in Basement: 0
Rooms: Office,Recreation Room,Foyer,Breakfast Room,Utility Room-Lower Level
Basement Description: Finished
Other Specifics
| 2 | |
| — | |
| Concrete | |
| Brick Paver Patio | |
| Landscaped | |
| 75X140 | |
| — | |
| Full | |
| Skylight(s), Hardwood Floors, First Floor Bedroom, First Floor Laundry, Walk-In Closet(s) | |
| Double Oven, Microwave, Dishwasher, Refrigerator, Washer, Dryer, Disposal, Cooktop | |
| Not in DB | |
| Curbs, Sidewalks, Street Lights, Street Paved | |
| — | |
| — | |
| Gas Log, Gas Starter |
Tax History
| Year | Property Taxes |
|---|---|
| 2020 | $9,592 |
Contact Agent
Nearby Similar Homes
Nearby Sold Comparables
Contact Agent
Listing Provided By
@properties


