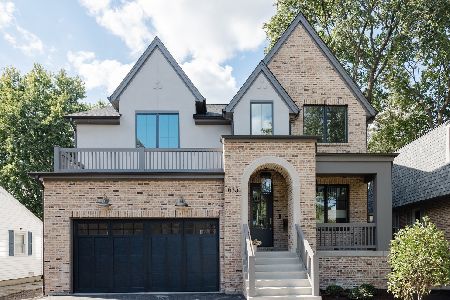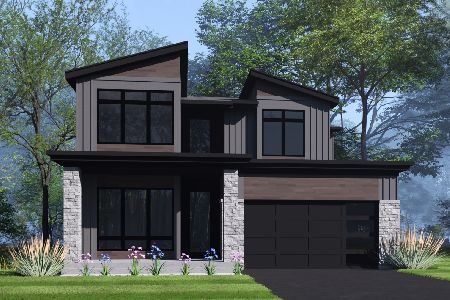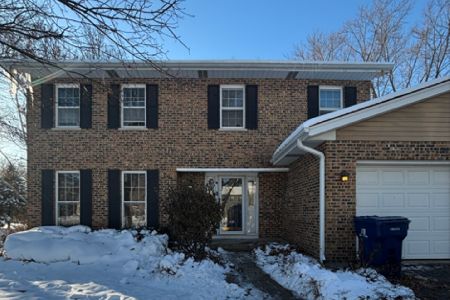510 8th Avenue, Naperville, Illinois 60563
$1,045,000
|
Sold
|
|
| Status: | Closed |
| Sqft: | 4,909 |
| Cost/Sqft: | $219 |
| Beds: | 5 |
| Baths: | 6 |
| Year Built: | 2004 |
| Property Taxes: | $26,228 |
| Days On Market: | 1916 |
| Lot Size: | 0,36 |
Description
Buyer's financing fell through, so now you have an amazing opportunity to own this 5 bedroom, 5 1/2 bathroom, 4 car garage home! This beautiful home is located in a 3 block distance to the Metra, 1 block to Kroehler Park, and close to everything Naperville has to offer. The custom finishes on this home are simply stunning! Enter the front door to a huge and welcoming living room with surround sound wired into the walls, fireplace, and side porch. The side porch is surrounded by mature trees and is perfect for a relaxing cup of morning coffee. The Kitchen has tons of prep space that any home chef would utilize, an eat-in area, 2 ovens, a 6 burner gas Dacor cooktop, a warming drawer, stainless steel appliances, and much more! The Primary Suite is a true sanctuary that has dual custom designed closets, a sitting room area, and a fireplace. The master bathroom has spa-like qualities with 2 sinks, a water closet, a linen closet, a separate bathtub, a rain forest shower and Kohler jet sprays. The 2nd bedroom has it's own bathroom and walk-in closet. The 3rd and 4th bedrooms share a Jack & Jill bathroom. The 3rd floor, 5th bedroom, has it's own full bathroom, and is nicely tucked away as a teenager's hangout, extra guestroom, remote learning hideaway, or nanny's quarters. The completely finished basement has tons of options! There are multiple closets that will check off all your storage needs. The game room pool table and accessories all stay with the home. The basement also has a full bathroom and 2 additional rooms to use for an extra bedroom, craft room, recreational room, extra office, or play area. There is an area that can be turned into a wine cellar. There are spacious landings on each floor that can be set up as smaller offices, play areas, a library, or simply to display artwork or awards. The outside area will entertain all ages! The new fenced in yard allows for plenty of room for a trampoline or pool! One-of-a-kind clubhouse and swingset will amaze any child! Brick pavers surround and stone steating surround the firepit area. This home includes an invisible dog fence, central vac system, and sprinkler system. The entire house has recently been recarpeted and repainted. You will love being able to park all your cars in the attached 4 car heated garages, and with all the attached shelving, you will still have plenty of room for all your bikes, bins, tools, etc. This friendly community hosts 4th of July parades, block parties, cookouts and more. This home is truly beautiful and move-in ready!
Property Specifics
| Single Family | |
| — | |
| — | |
| 2004 | |
| Full | |
| — | |
| No | |
| 0.36 |
| Du Page | |
| — | |
| — / Not Applicable | |
| None | |
| Lake Michigan | |
| Public Sewer | |
| 10863818 | |
| 0818123001 |
Nearby Schools
| NAME: | DISTRICT: | DISTANCE: | |
|---|---|---|---|
|
Grade School
Ellsworth Elementary School |
203 | — | |
|
Middle School
Washington Junior High School |
203 | Not in DB | |
|
High School
Naperville North High School |
203 | Not in DB | |
Property History
| DATE: | EVENT: | PRICE: | SOURCE: |
|---|---|---|---|
| 11 Dec, 2013 | Sold | $1,000,000 | MRED MLS |
| 7 Nov, 2013 | Under contract | $1,049,000 | MRED MLS |
| 25 Sep, 2013 | Listed for sale | $1,049,000 | MRED MLS |
| 8 Dec, 2021 | Sold | $1,045,000 | MRED MLS |
| 23 Oct, 2021 | Under contract | $1,075,000 | MRED MLS |
| — | Last price change | $1,100,000 | MRED MLS |
| 18 Sep, 2020 | Listed for sale | $1,200,000 | MRED MLS |

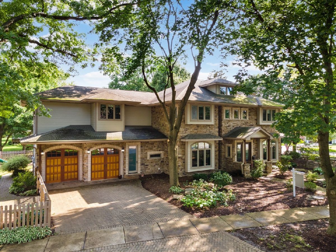
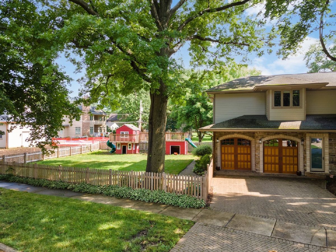
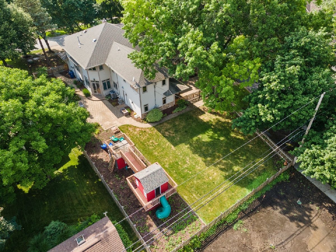
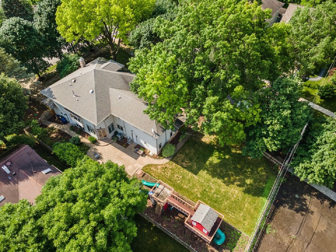
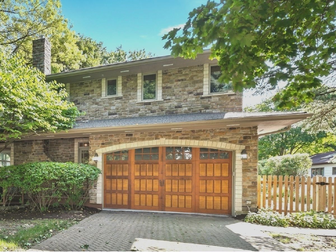
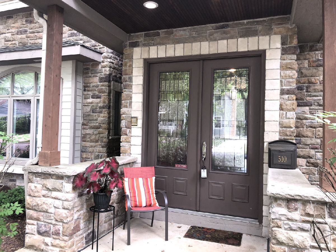
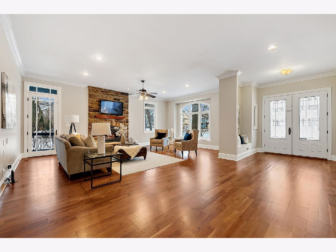
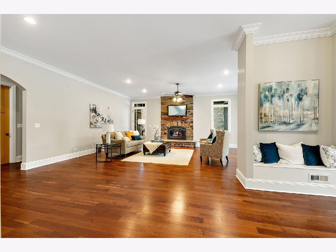
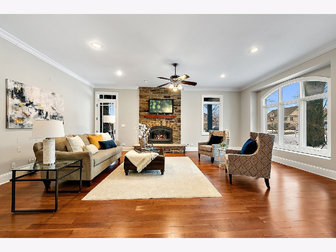
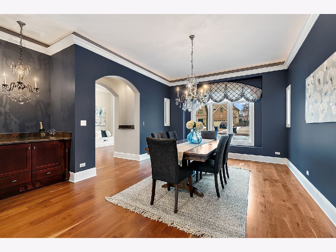
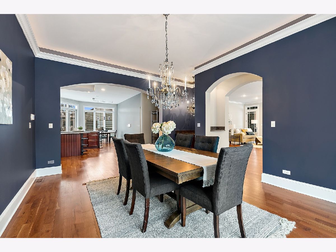
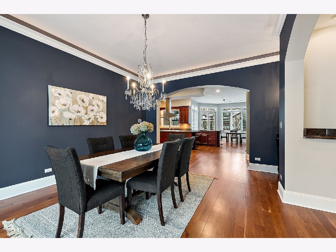
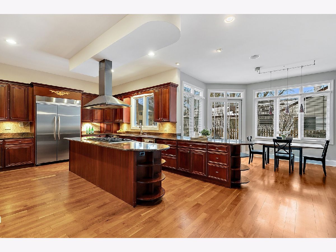
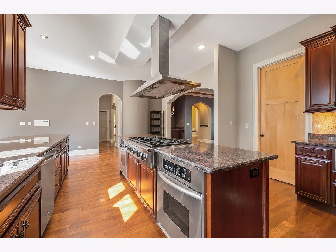
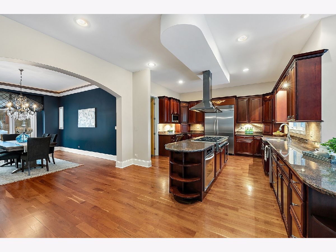
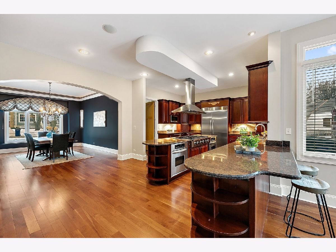
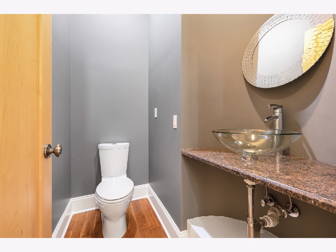
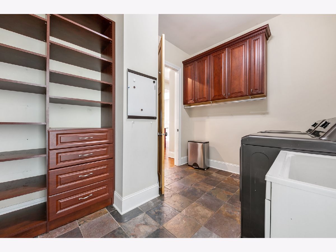
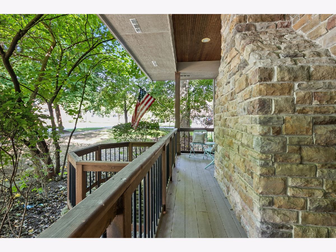
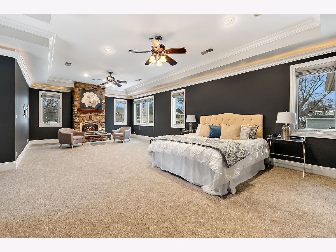
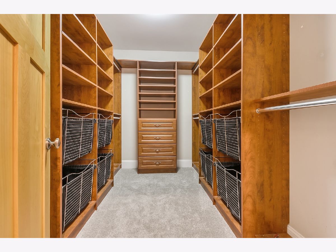
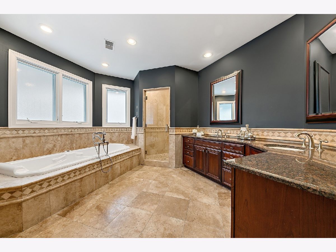
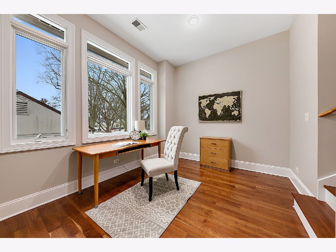
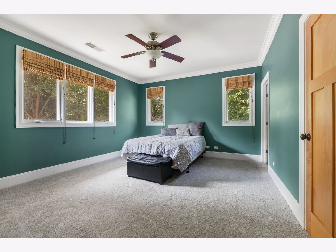
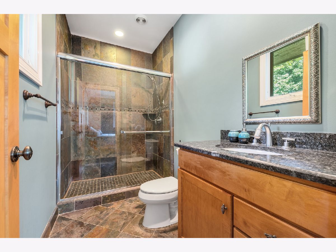
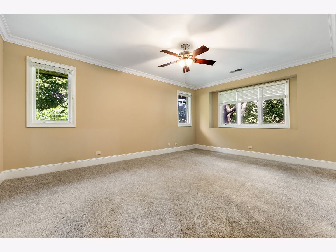
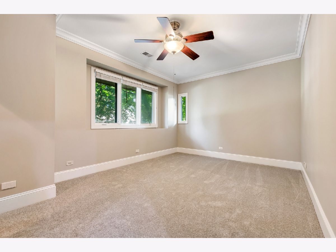
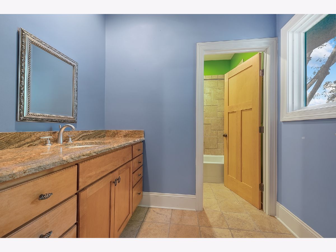
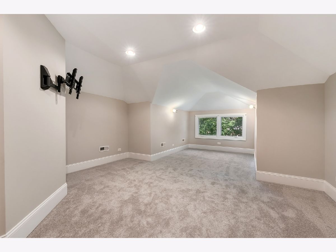
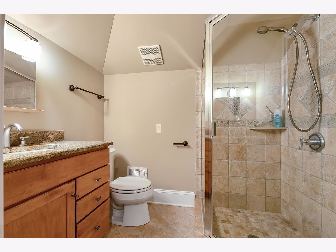
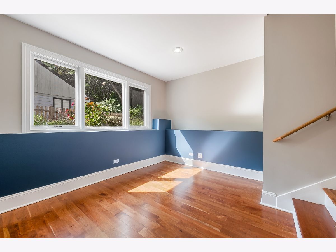
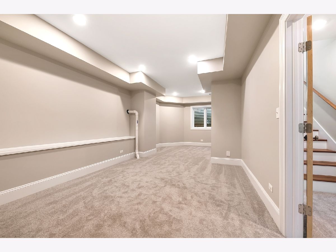
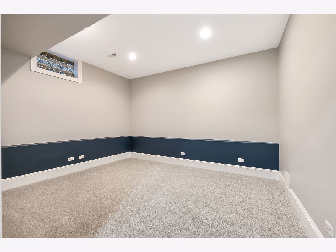
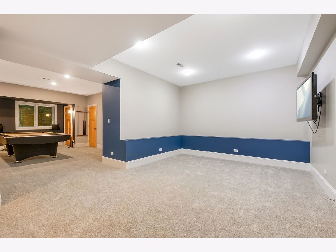
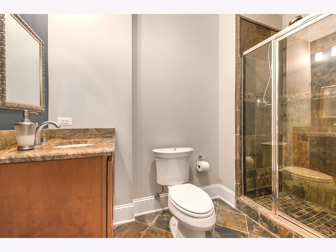
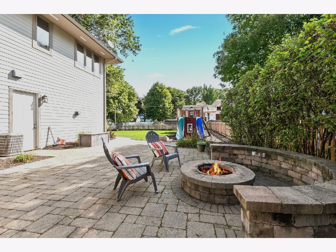
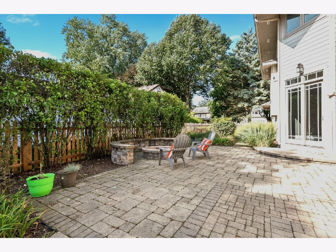
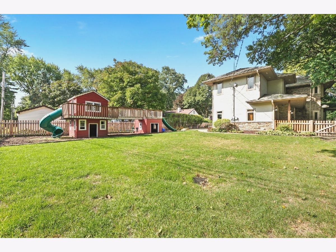
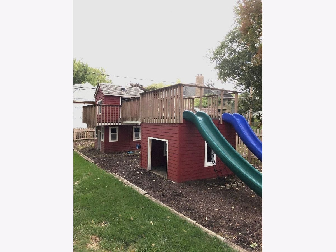
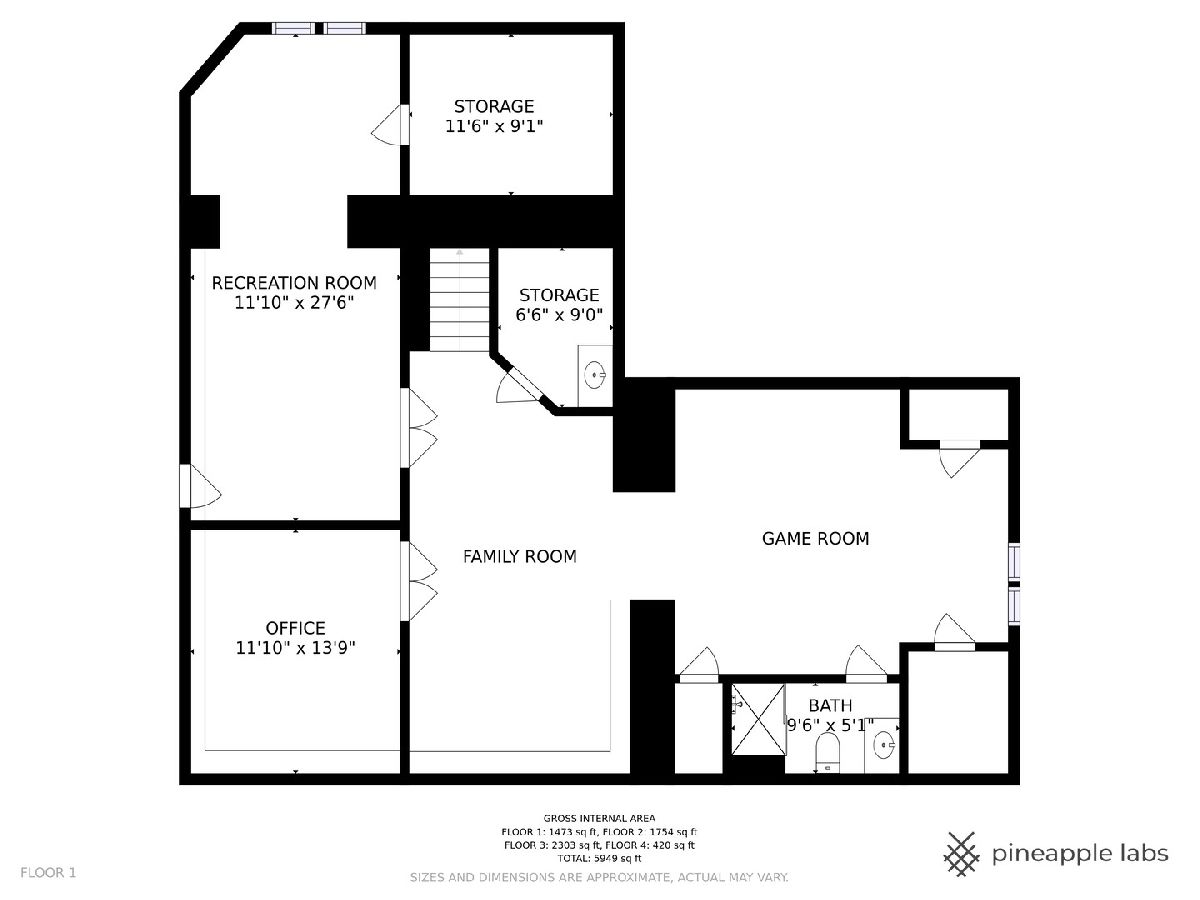
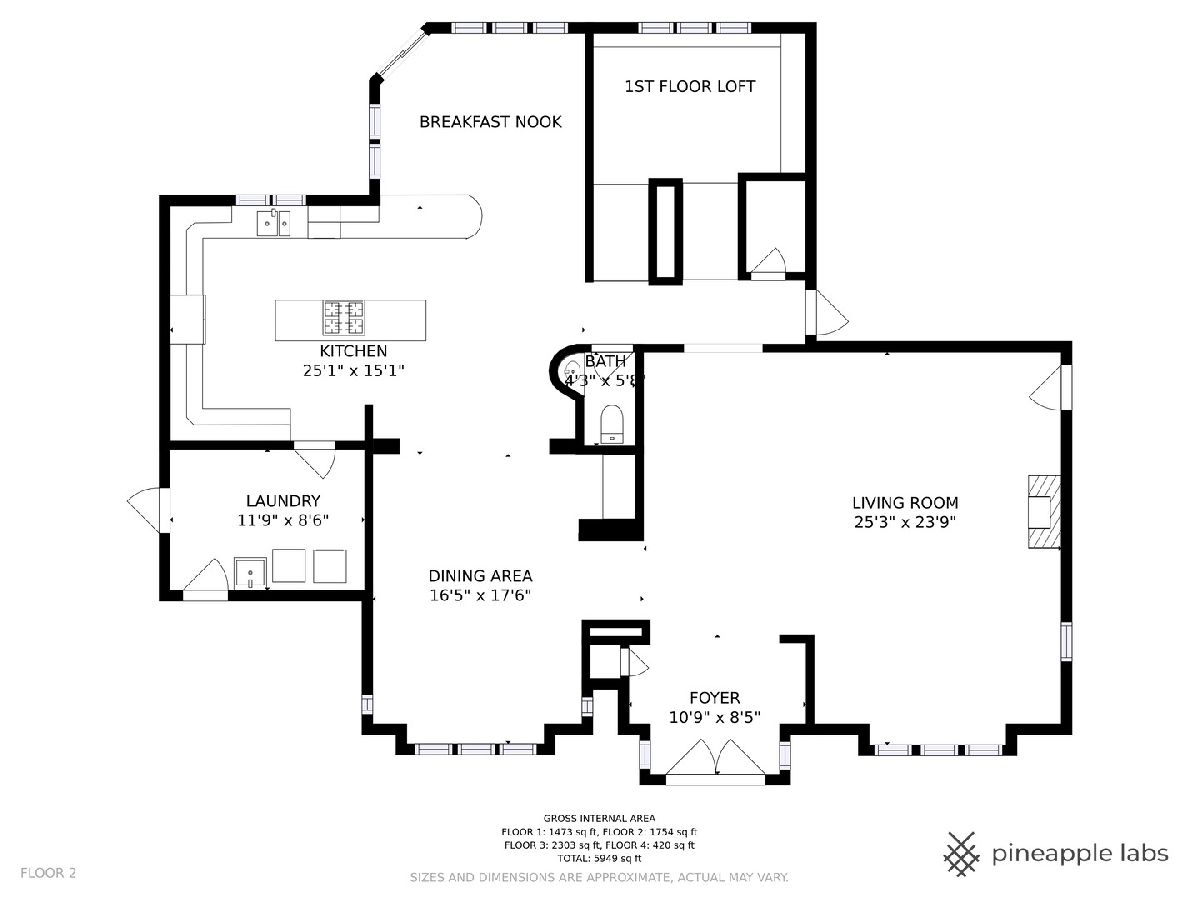
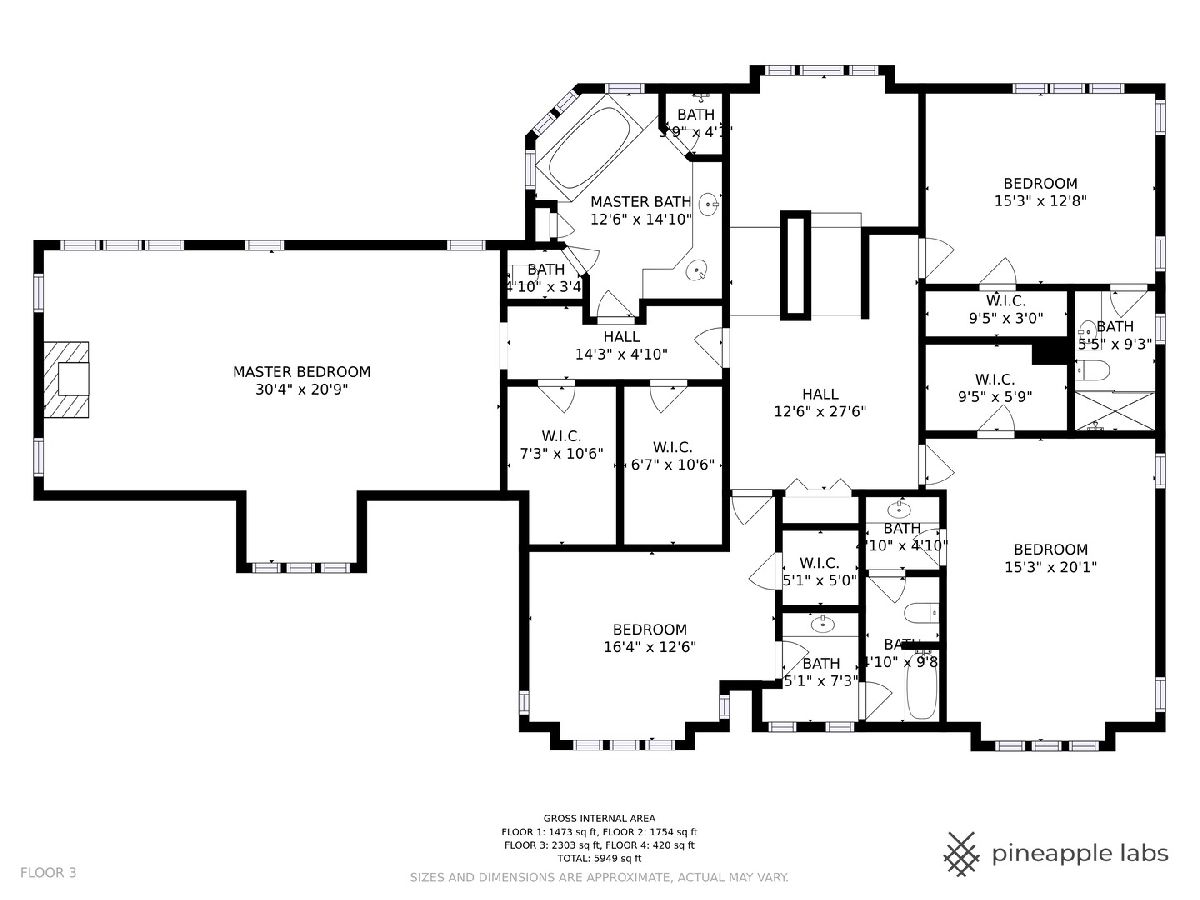
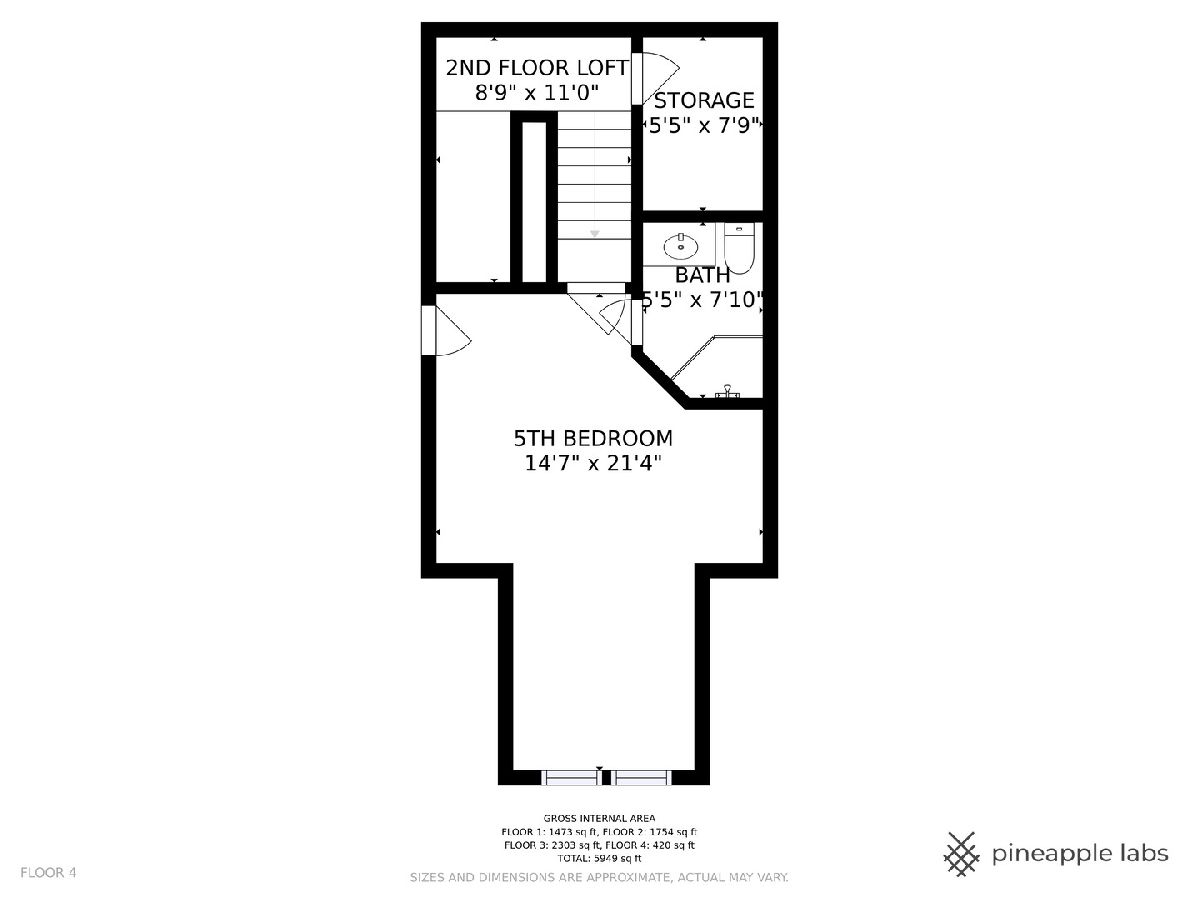
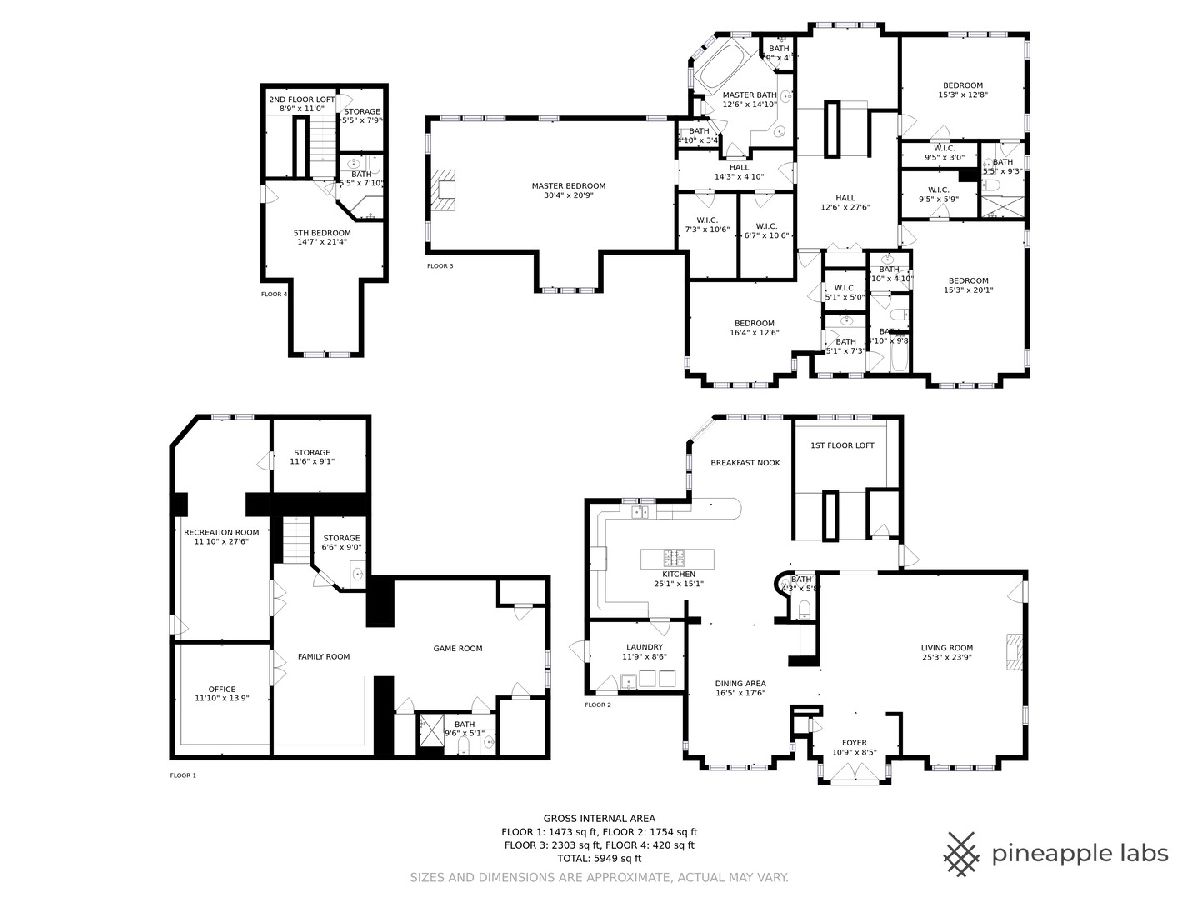
Room Specifics
Total Bedrooms: 5
Bedrooms Above Ground: 5
Bedrooms Below Ground: 0
Dimensions: —
Floor Type: Carpet
Dimensions: —
Floor Type: Carpet
Dimensions: —
Floor Type: Carpet
Dimensions: —
Floor Type: —
Full Bathrooms: 6
Bathroom Amenities: Double Sink,Full Body Spray Shower,Soaking Tub
Bathroom in Basement: 1
Rooms: Bedroom 5,Eating Area,Office,Loft,Recreation Room,Game Room,Sitting Room,Foyer
Basement Description: Finished,Crawl,Egress Window,Rec/Family Area
Other Specifics
| 4 | |
| — | |
| Brick | |
| Patio, Porch, Brick Paver Patio, Storms/Screens, Fire Pit, Invisible Fence | |
| Corner Lot,Fenced Yard,Landscaped,Mature Trees,Fence-Invisible Pet,Outdoor Lighting,Sidewalks,Wood Fence | |
| 180 X 174 X 113 X 66 | |
| Finished | |
| Full | |
| Hardwood Floors, First Floor Laundry, Built-in Features, Walk-In Closet(s), Granite Counters | |
| Double Oven, Range, Microwave, Dishwasher, High End Refrigerator, Washer, Dryer, Disposal, Trash Compactor, Stainless Steel Appliance(s), Built-In Oven, Range Hood, Other, Gas Cooktop, Range Hood | |
| Not in DB | |
| Park, Curbs, Street Lights, Street Paved, Other | |
| — | |
| — | |
| Gas Log, Gas Starter, More than one |
Tax History
| Year | Property Taxes |
|---|---|
| 2013 | $21,698 |
| 2021 | $26,228 |
Contact Agent
Nearby Similar Homes
Nearby Sold Comparables
Contact Agent
Listing Provided By
Coldwell Banker Realty


