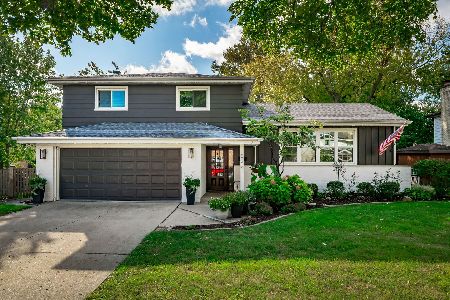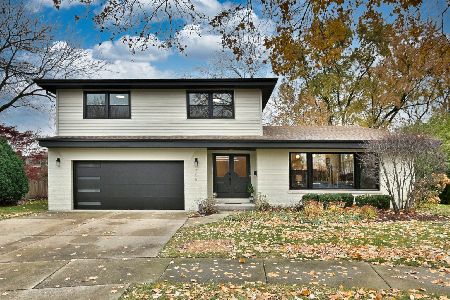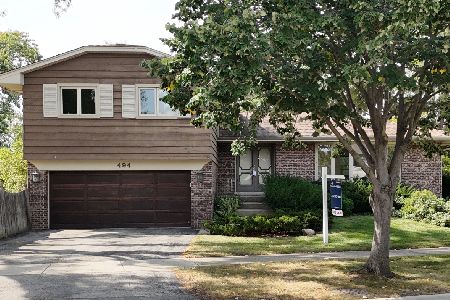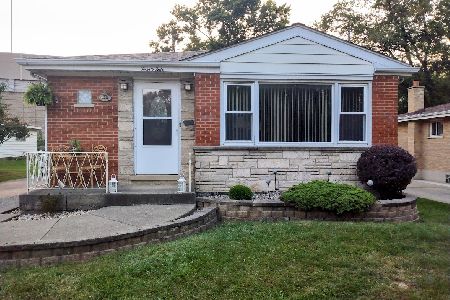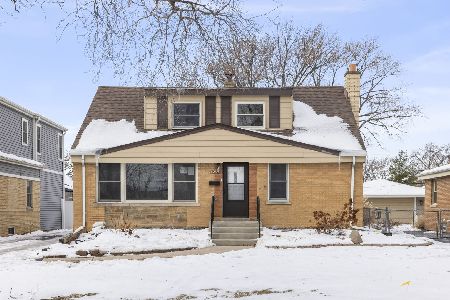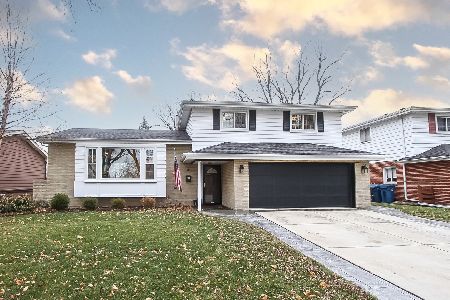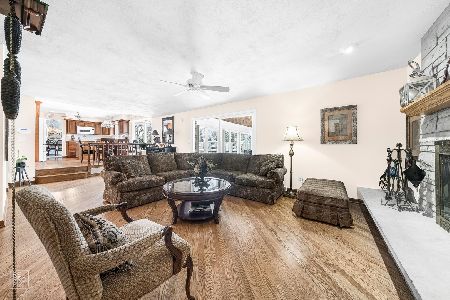510 Adams Street, Elmhurst, Illinois 60126
$530,000
|
Sold
|
|
| Status: | Closed |
| Sqft: | 1,861 |
| Cost/Sqft: | $312 |
| Beds: | 3 |
| Baths: | 4 |
| Year Built: | 1965 |
| Property Taxes: | $8,343 |
| Days On Market: | 1544 |
| Lot Size: | 0,00 |
Description
Move right in to this updated and spacious split-level with over 2,400 SF of living space. New white kitchen with large island, stainless steel appliances, new countertops and backsplash, refinished hardwood floors throughout, and updated bathrooms. Large bedrooms - master suite with attached master bath. Walkout family room with sliding door to large backyard with patio. Finished basement with full bath, laundry room, and storage. Newer roof, HVAC and concrete driveway. Walk to Butterfield Park, Smalley Pool, Prairie Path, and Jefferson (public K-5) and Visitation (private K-8). Great highway access to 290/294/88/55 and close to Oak Brook mall and restaurants. Nothing left to do, completely turn-key!
Property Specifics
| Single Family | |
| — | |
| Bi-Level | |
| 1965 | |
| Partial | |
| SPLIT LEVEL | |
| No | |
| — |
| Du Page | |
| — | |
| 0 / Not Applicable | |
| None | |
| Lake Michigan,Public | |
| Public Sewer | |
| 11255293 | |
| 0613213004 |
Nearby Schools
| NAME: | DISTRICT: | DISTANCE: | |
|---|---|---|---|
|
Grade School
Jefferson Elementary School |
205 | — | |
|
Middle School
Bryan Middle School |
205 | Not in DB | |
|
High School
York Community High School |
205 | Not in DB | |
Property History
| DATE: | EVENT: | PRICE: | SOURCE: |
|---|---|---|---|
| 29 Apr, 2014 | Sold | $419,000 | MRED MLS |
| 11 Mar, 2014 | Under contract | $429,000 | MRED MLS |
| 18 Feb, 2014 | Listed for sale | $429,000 | MRED MLS |
| 11 Jan, 2022 | Sold | $530,000 | MRED MLS |
| 20 Nov, 2021 | Under contract | $580,000 | MRED MLS |
| — | Last price change | $599,900 | MRED MLS |
| 25 Oct, 2021 | Listed for sale | $599,900 | MRED MLS |
| 27 Feb, 2023 | Sold | $585,000 | MRED MLS |
| 30 Jan, 2023 | Under contract | $574,900 | MRED MLS |
| 19 Jan, 2023 | Listed for sale | $574,900 | MRED MLS |
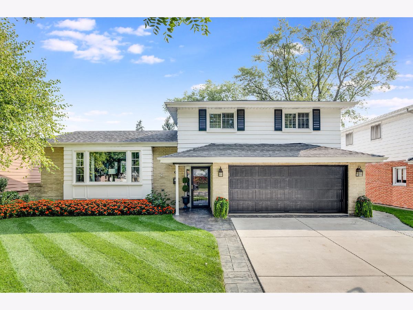
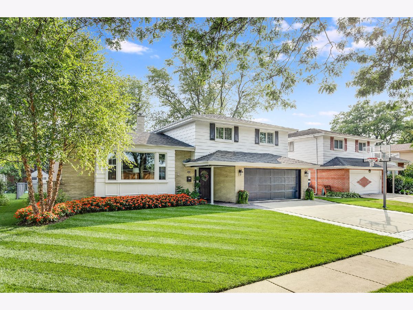
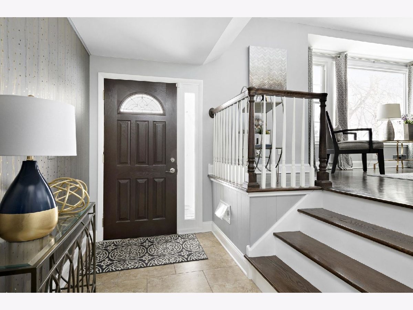
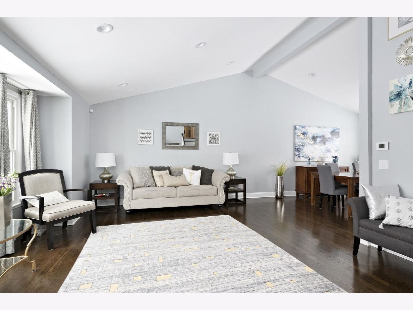
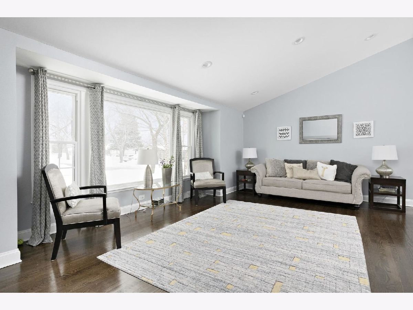
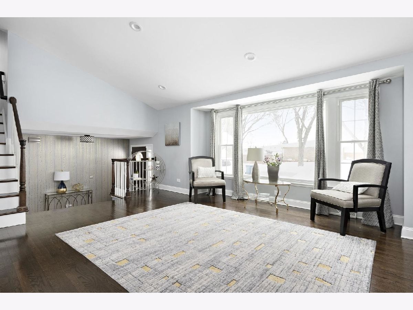
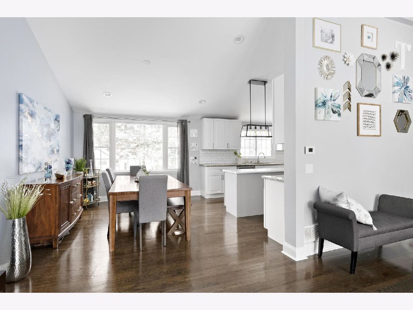
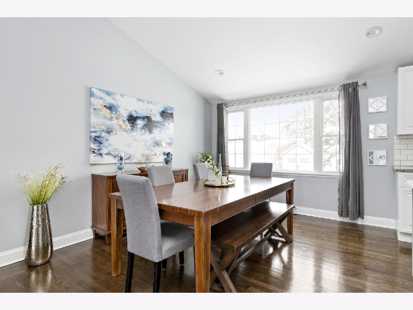
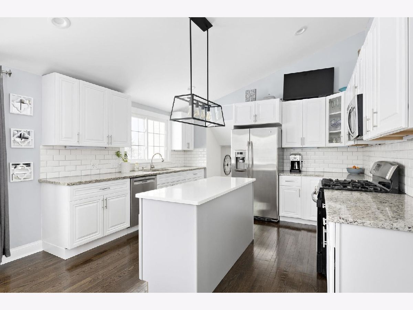
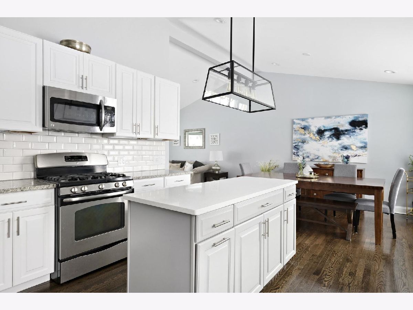
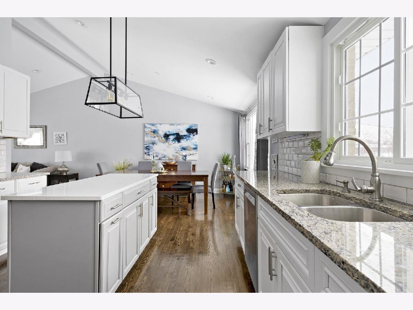
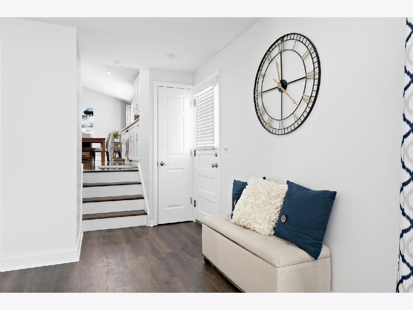
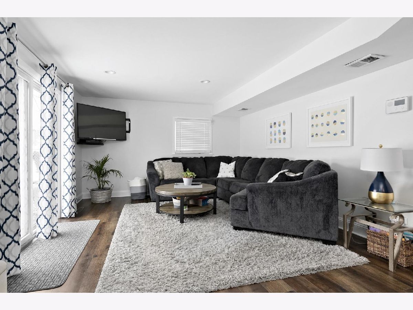
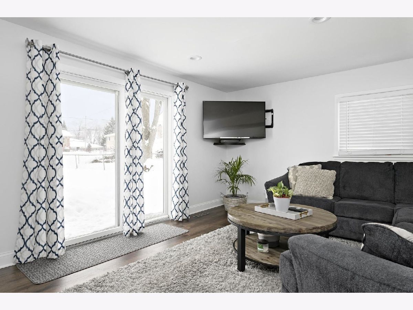
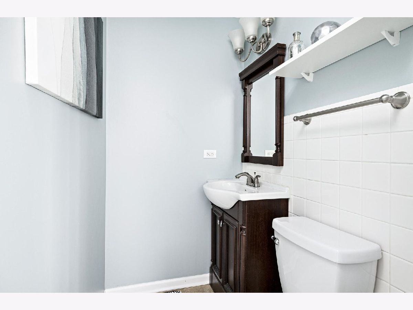
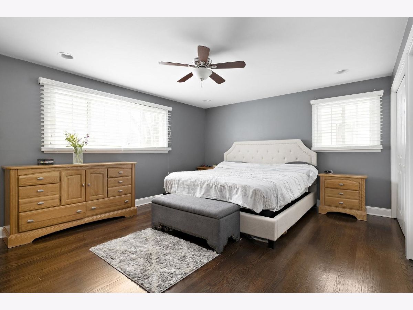
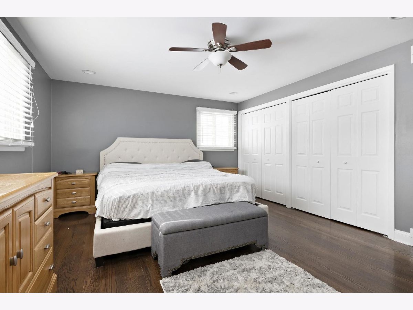
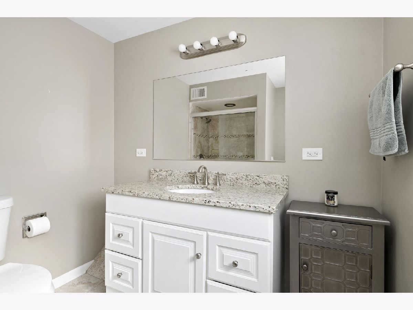
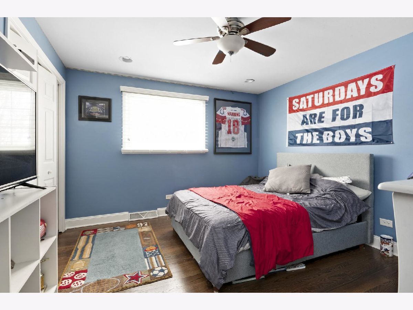
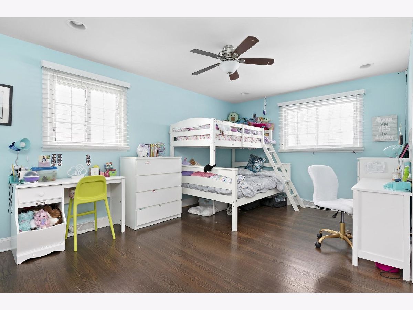
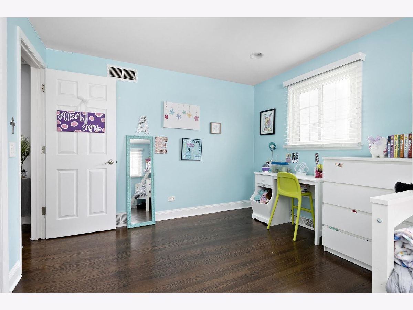
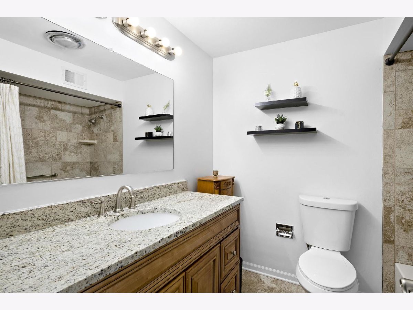
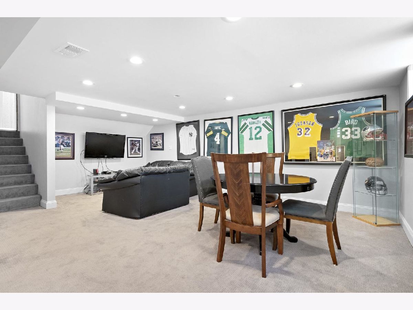
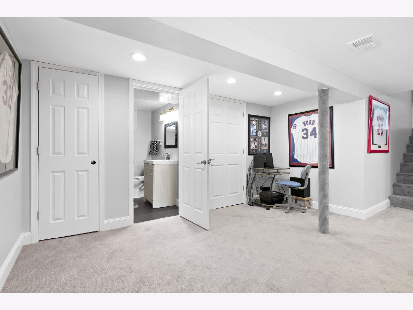
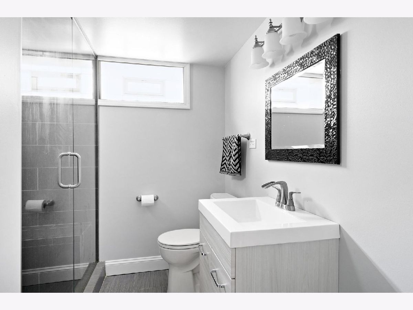
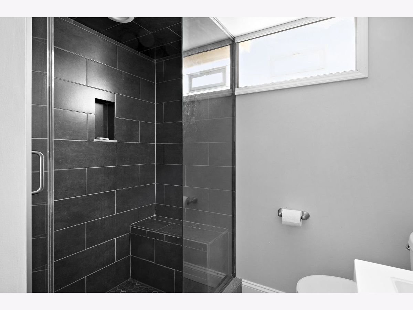
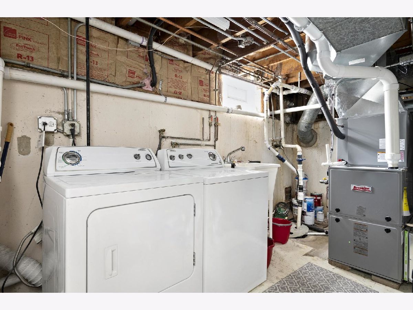
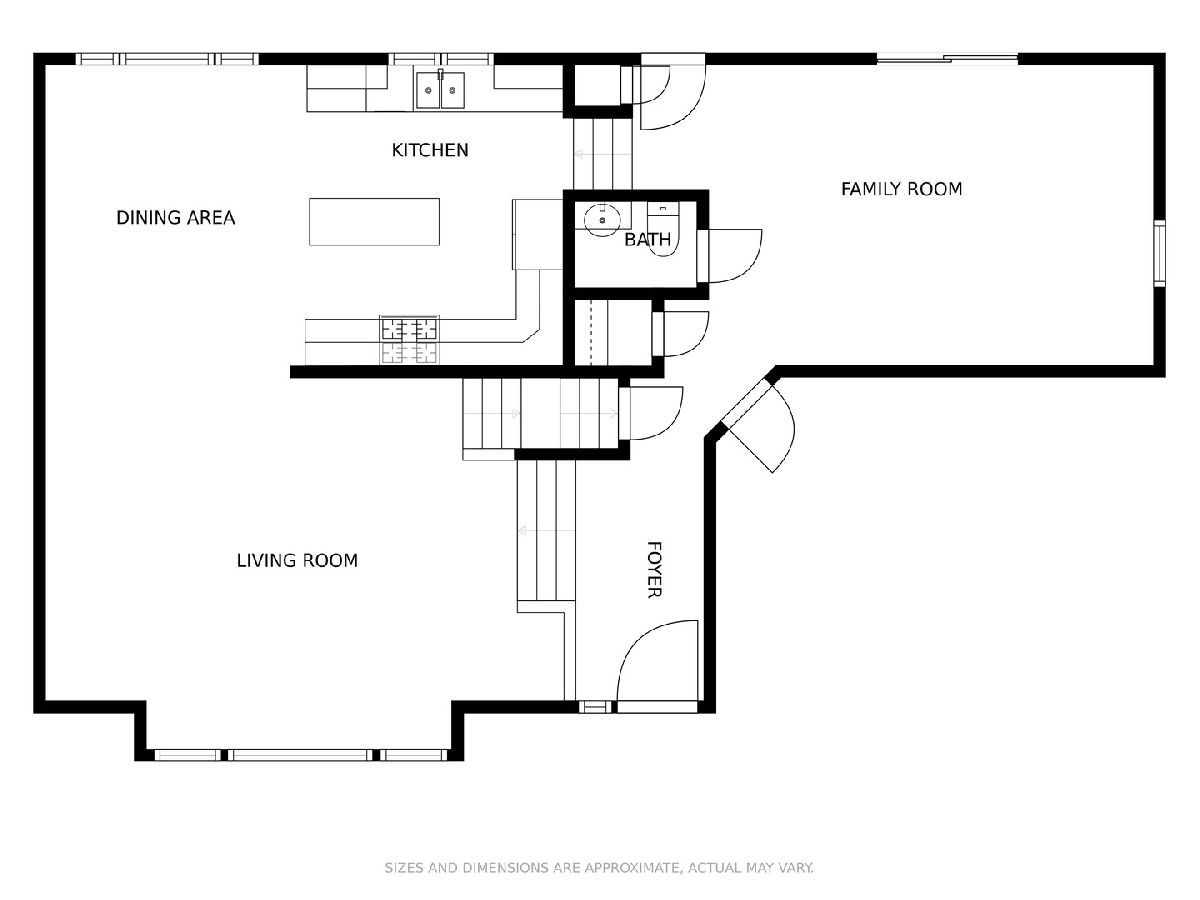
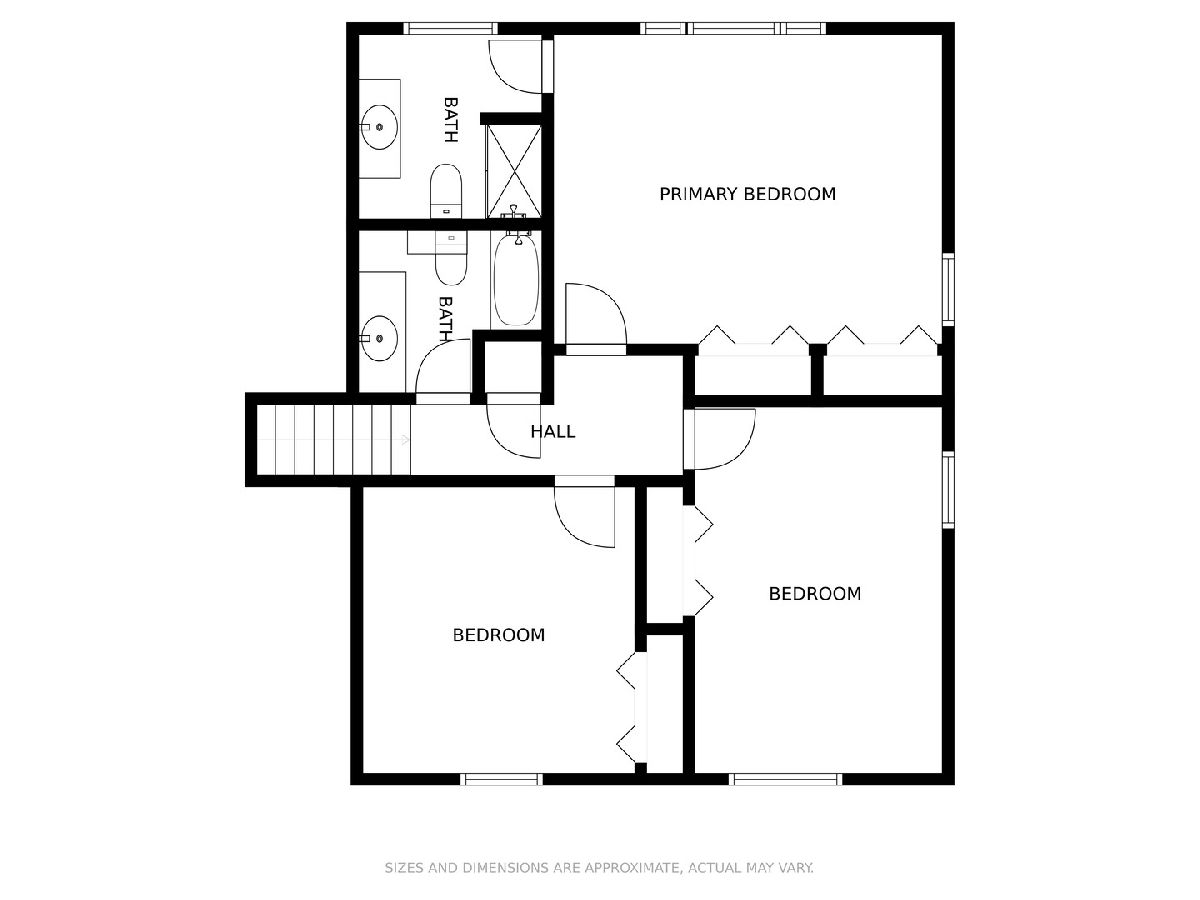
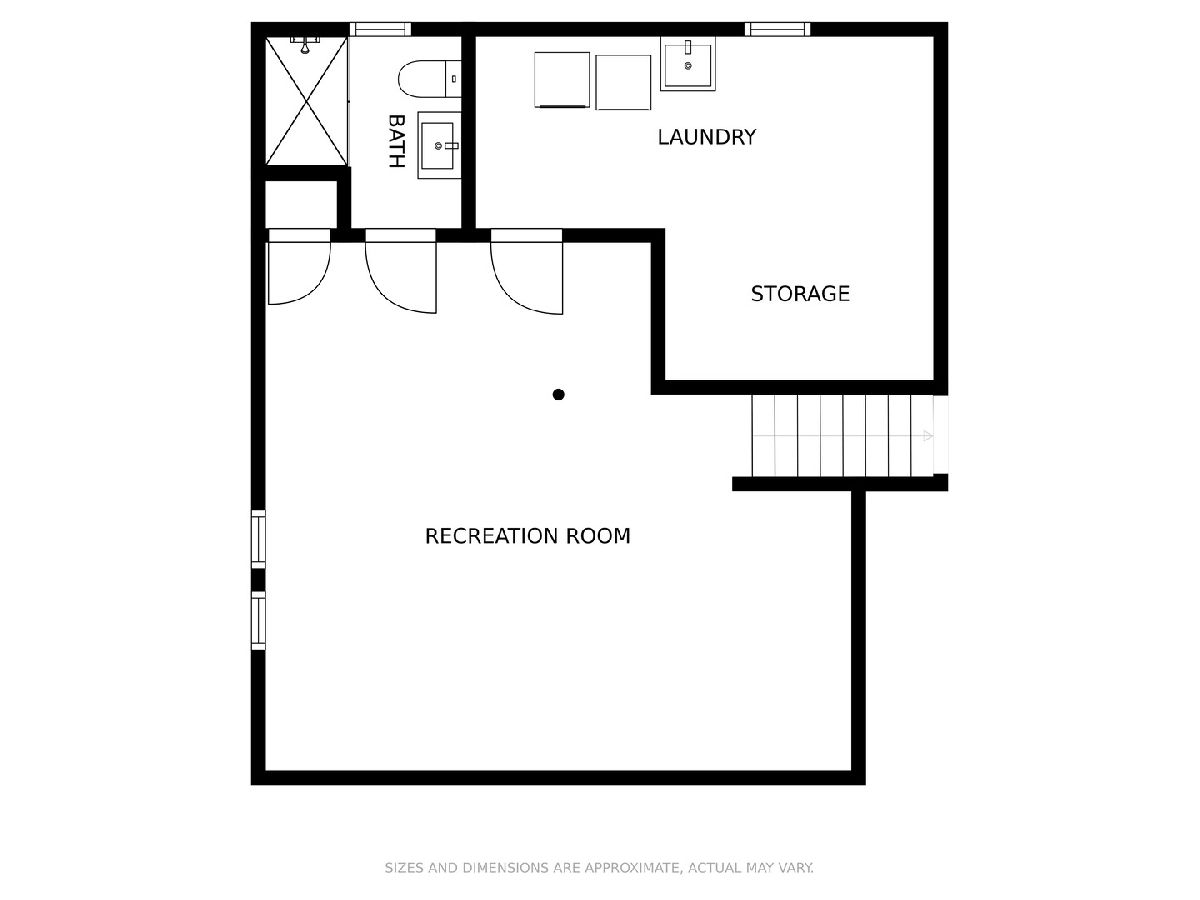
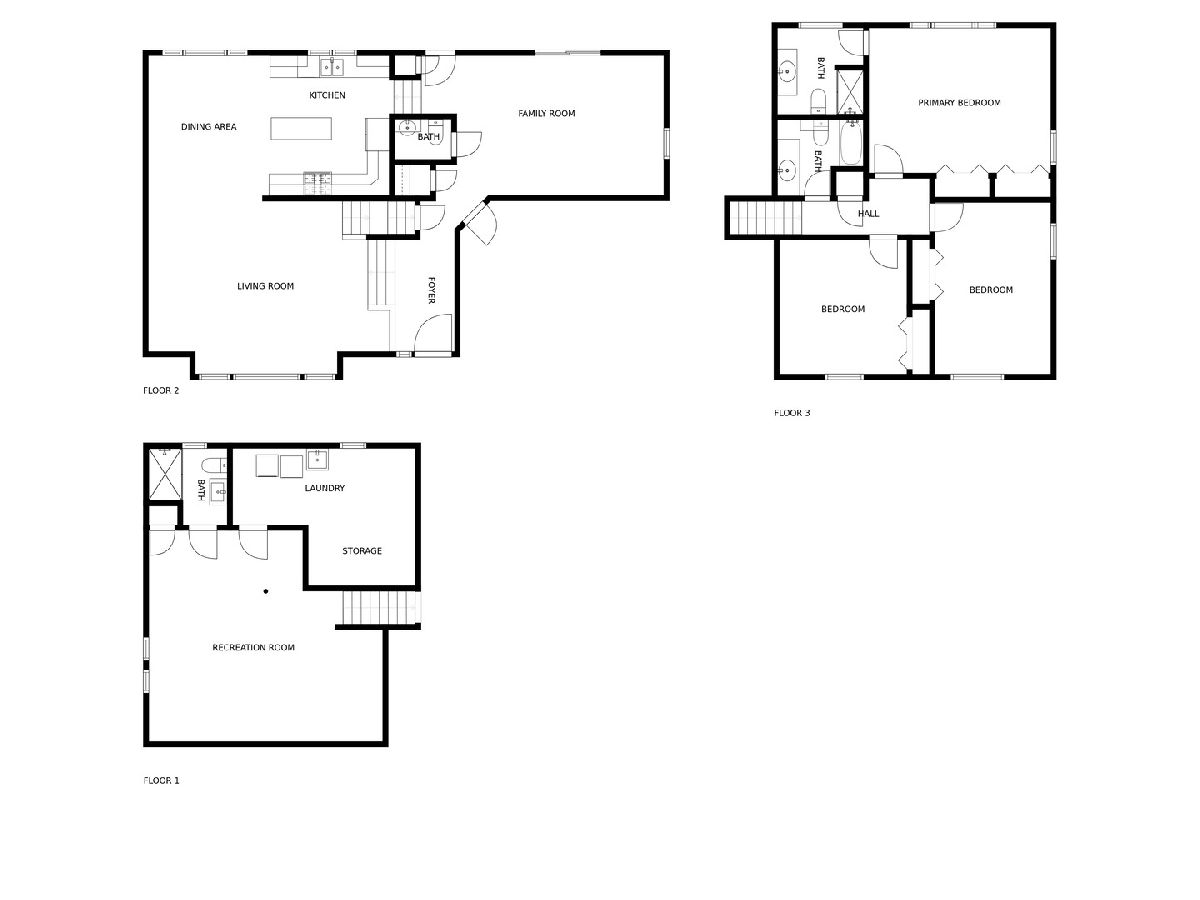
Room Specifics
Total Bedrooms: 3
Bedrooms Above Ground: 3
Bedrooms Below Ground: 0
Dimensions: —
Floor Type: Hardwood
Dimensions: —
Floor Type: Hardwood
Full Bathrooms: 4
Bathroom Amenities: —
Bathroom in Basement: 1
Rooms: Recreation Room
Basement Description: Partially Finished
Other Specifics
| 2 | |
| Concrete Perimeter | |
| Concrete | |
| Patio | |
| — | |
| 62 X 120 | |
| — | |
| Full | |
| Vaulted/Cathedral Ceilings, Hardwood Floors | |
| Range, Microwave, Dishwasher, Refrigerator, Washer, Dryer, Disposal, Stainless Steel Appliance(s) | |
| Not in DB | |
| Park, Pool, Tennis Court(s), Curbs, Sidewalks, Street Lights, Street Paved | |
| — | |
| — | |
| — |
Tax History
| Year | Property Taxes |
|---|---|
| 2014 | $7,667 |
| 2022 | $8,343 |
| 2023 | $8,679 |
Contact Agent
Nearby Similar Homes
Nearby Sold Comparables
Contact Agent
Listing Provided By
Berkshire Hathaway HomeServices Prairie Path REALT

