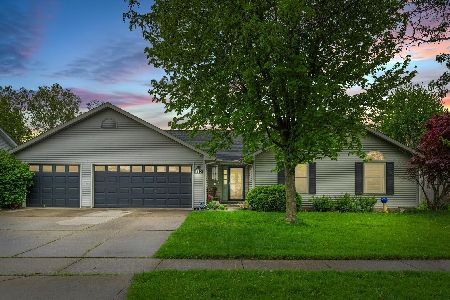510 Cedar Dr, St Joseph, Illinois 61873
$166,000
|
Sold
|
|
| Status: | Closed |
| Sqft: | 1,640 |
| Cost/Sqft: | $107 |
| Beds: | 3 |
| Baths: | 2 |
| Year Built: | — |
| Property Taxes: | $3,585 |
| Days On Market: | 3789 |
| Lot Size: | 0,00 |
Description
Perfect opportunity for someone! This Open Floor Plan Ranch Home has it all! Stepping inside its wide entry invites you into the large Great Room with Cathedral ceilings, fireplace and wall of east facing windows to enjoy wonderful views of it fully fenced backyard. It's Dining area is open to its rear patio for easy access to backyard socializing and fun. It's large fully appliance Kitchen offers a large walk-in pantry and plenty of counter space for all kinds of activities. The Master suite offers a special retreat. It has both a whirlpool tub and separate shower, dual vanity and walk-in closet. And who wouldn't want a 3rd Car Garage?? This home has you covered with great space for hobbies, bikes, etc. besides its other 2 car attached garage. I must see!
Property Specifics
| Single Family | |
| — | |
| Ranch | |
| — | |
| None | |
| — | |
| No | |
| — |
| Champaign | |
| Crestlake | |
| 150 / Annual | |
| — | |
| Public | |
| Public Sewer | |
| 09424645 | |
| 282212353005 |
Nearby Schools
| NAME: | DISTRICT: | DISTANCE: | |
|---|---|---|---|
|
Grade School
St.joe |
— | ||
|
Middle School
St.joe |
Not in DB | ||
|
High School
St. Joe-ogden High School |
CHSD | Not in DB | |
Property History
| DATE: | EVENT: | PRICE: | SOURCE: |
|---|---|---|---|
| 13 Mar, 2015 | Sold | $172,900 | MRED MLS |
| 25 Jan, 2015 | Under contract | $172,900 | MRED MLS |
| 31 Dec, 2014 | Listed for sale | $172,900 | MRED MLS |
| 27 Oct, 2015 | Sold | $166,000 | MRED MLS |
| 8 Sep, 2015 | Under contract | $174,900 | MRED MLS |
| 1 Sep, 2015 | Listed for sale | $174,900 | MRED MLS |
Room Specifics
Total Bedrooms: 3
Bedrooms Above Ground: 3
Bedrooms Below Ground: 0
Dimensions: —
Floor Type: Carpet
Dimensions: —
Floor Type: Carpet
Full Bathrooms: 2
Bathroom Amenities: Whirlpool
Bathroom in Basement: —
Rooms: Walk In Closet
Basement Description: Crawl
Other Specifics
| 3 | |
| — | |
| — | |
| Patio | |
| Fenced Yard | |
| 125 X 84 | |
| — | |
| Full | |
| First Floor Bedroom, Vaulted/Cathedral Ceilings, Bar-Dry | |
| Dishwasher, Disposal, Microwave, Range, Refrigerator | |
| Not in DB | |
| Sidewalks | |
| — | |
| — | |
| Gas Log |
Tax History
| Year | Property Taxes |
|---|---|
| 2015 | $3,512 |
| 2015 | $3,585 |
Contact Agent
Nearby Similar Homes
Nearby Sold Comparables
Contact Agent
Listing Provided By
Coldwell Banker The R.E. Group






